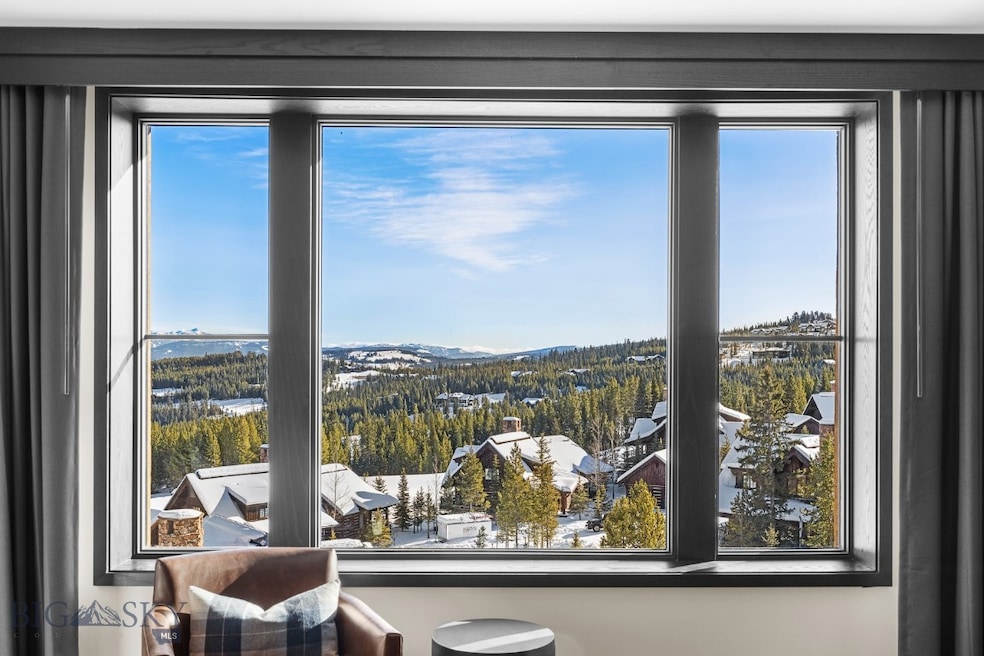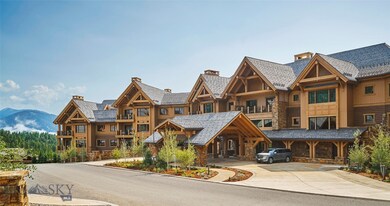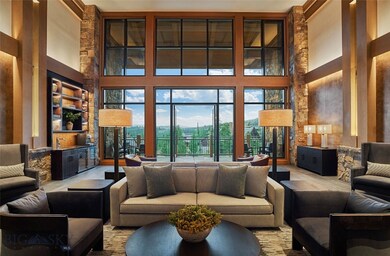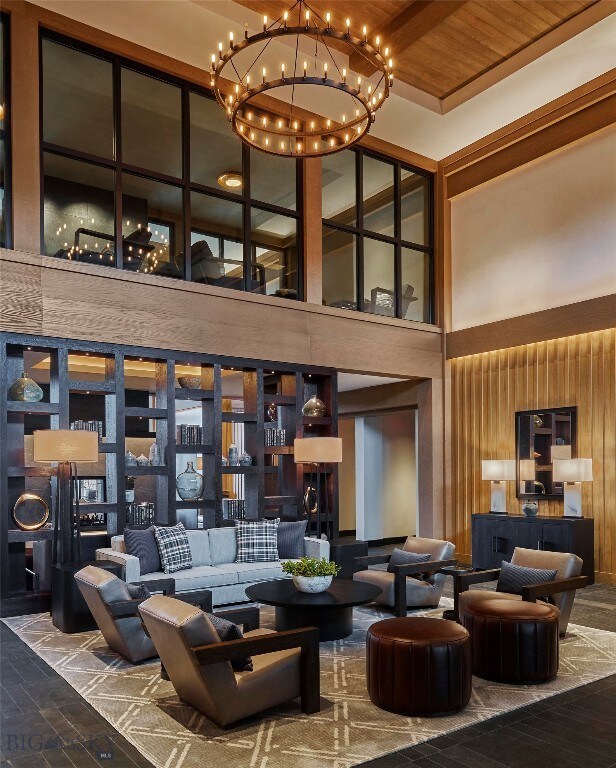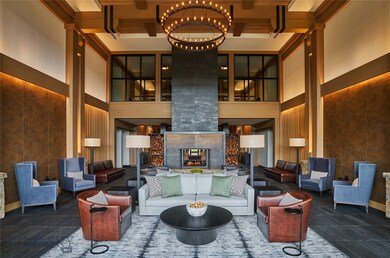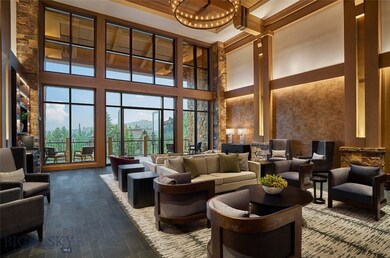824 Settlement Trail Unit 26 C Big Sky, MT 59716
Estimated payment $19,566/month
Highlights
- Ski Accessible
- Golf Course Community
- New Construction
- Ennis Elementary School Rated A-
- Fitness Center
- Gated Community
About This Home
Residence 26C is a 4-bedroom (with lock off), 4-bath Residence with unparalleled views of the Spanish Peaks mountain range. Located on the top floor with a suite-style primary bedroom and lounge area, this is the final available share in this spacious luxury Residence, mere steps from Montage Big Sky. Connected by an underground pathway to Montage Big Sky, The Inn Residences at Montage Big Sky offers Owners privileged access to the resort’s amenities and services, a dedicated concierge team, plus ski-in, ski-out access to Big Sky Resort. All Owners will also enjoy the benefit of membership at Spanish Peaks Mountain Club, which includes private concierge services, a Tom Weiskopf Championship golf course, a clubhouse, and a year-round calendar of special, member-only events and experiences. Additionally, residents enjoy an exclusive apres-ski resident’s lounge, ski lockers, spa tubs, and lobby bar. Ownership at The Inn Residences at Montage Big Sky is offered in deeded, one-quarter ownership interests and each Residence is offered fully furnished with luxury furnishings by RH Contract.
Property Details
Home Type
- Condominium
Est. Annual Taxes
- $5,570
Year Built
- Built in 2024 | New Construction
HOA Fees
- $4,423 Monthly HOA Fees
Parking
- 1 Car Attached Garage
Property Views
- Woods
- Mountain
- Valley
Home Design
- Shingle Roof
- Wood Siding
- Lap Siding
- Shingle Siding
- Cement Siding
- Shake Siding
- Stone
Interior Spaces
- 2,728 Sq Ft Home
- 1-Story Property
- Vaulted Ceiling
- Gas Fireplace
- Living Room
- Dining Room
- Security Lights
Kitchen
- Stove
- Range
- Microwave
- Dishwasher
- Wine Cooler
- Disposal
Flooring
- Wood
- Partially Carpeted
- Radiant Floor
Bedrooms and Bathrooms
- 4 Bedrooms
- 4 Full Bathrooms
Laundry
- Dryer
- Washer
Utilities
- Forced Air Heating and Cooling System
- Heating System Uses Propane
- Propane
- Phone Available
Additional Features
- Balcony
- Lawn
Listing and Financial Details
- Assessor Parcel Number RLE85981
Community Details
Overview
- Association fees include insurance, ground maintenance, maintenance structure, road maintenance, sewer, snow removal, trash, water
- Built by Lone Mountain Land Company
- Spanish Peaks Mountain Club Subdivision
Amenities
- Sauna
- Clubhouse
Recreation
- Golf Course Community
- Fitness Center
- Community Pool
- Community Spa
- Trails
- Ski Accessible
Security
- Gated Community
- Carbon Monoxide Detectors
- Fire and Smoke Detector
- Fire Sprinkler System
Map
Home Values in the Area
Average Home Value in this Area
Property History
| Date | Event | Price | List to Sale | Price per Sq Ft |
|---|---|---|---|---|
| 03/04/2025 03/04/25 | Price Changed | $2,785,000 | +5.1% | $1,021 / Sq Ft |
| 10/09/2024 10/09/24 | For Sale | $2,650,000 | -- | $971 / Sq Ft |
Source: Big Sky Country MLS
MLS Number: 397433
- 824 Settlement Trail Unit 5A
- 824 Settlement Trail Unit 21B
- 824 Settlement Trail Unit 23C
- 824 Settlement Trail Unit 23D
- 389 Antler Ridge Rd
- 824 Settlement Trail Unit 6C
- TBD White Otter Road Lot 34
- 824 Settlement Trail Unit 2B
- 824 Settlement Trail Unit 23A
- 824 Settlement Trail Unit 2 A
- TBD Beaver Creek Rd W
- TBD Settlers Loop Lot 94
- 824 Settlement Trail Unit 23B
- Big EZ Lot 34 Doolittle Dr
- 824 Settlement Trail Unit 10 B,C,D
- 824 Settlement Trail Unit 6 A
- TBD Morning Glory Court Lot 71
- 824 Settlement Trail Unit 4 A,B,C,D
- 824 Settlement Trail Unit 6D
- TBD Lot 26a Upper Promontory
- 19 Lakewood Dr Unit ID1255717P
- 17 Lakewood Dr Unit ID1255724P
- 15 Lakewood Dr Unit ID1255639P
- 4 Lakewood Dr Unit ID1255662P
- 4 Boathouse Way Unit ID1255645P
- 4 Boathouse Way Unit ID1255683P
- 4 Boathouse Way Unit ID1255723P
- 4 Boathouse Way Unit ID1255720P
- 4 Boathouse Way Unit ID1255733P
- 4 Boathouse Way Unit ID1255685P
- 4 Boathouse Way Unit ID1255722P
- 4 Boathouse Way Unit ID1255704P
- 8 Diversion Ln Unit ID1255718P
- 5 Wildwood Rd W Unit ID1255729P
- 5 Wildwood Rd W Unit ID1255715P
- 12 Wildwood Rd W Unit ID1255679P
- 6 Silver Peaks Dr Unit ID1255665P
- 12 Silver Star Dr Unit ID1255709P
- 4 Lower Saddle Ridge Rd Unit ID1255680P
- 14 Peaks View Dr Unit ID1255684P
