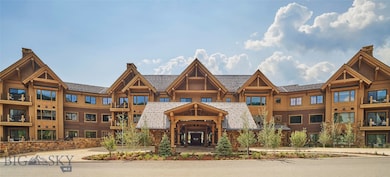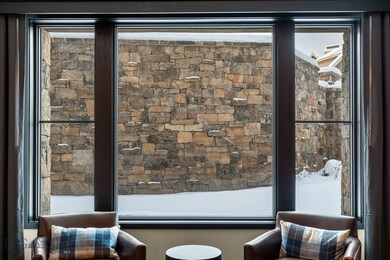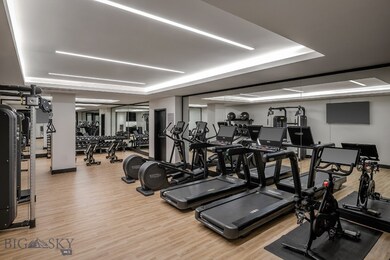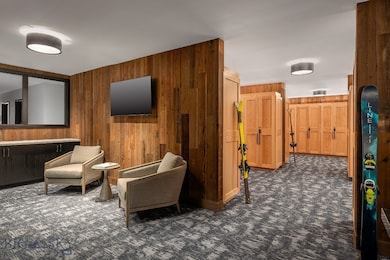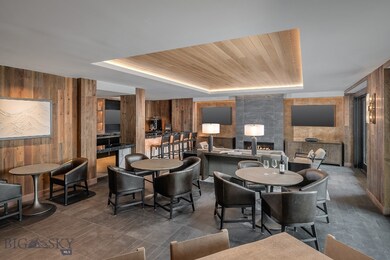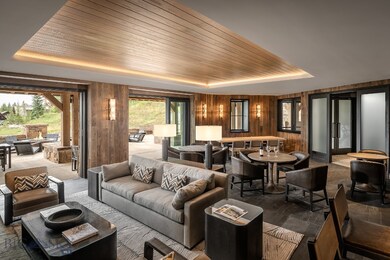824 Settlement Trail Unit 4 A,B,C,D Big Sky, MT 59716
Estimated payment $45,725/month
Highlights
- Ski Accessible
- Golf Course Community
- New Construction
- Ennis Elementary School Rated A-
- Fitness Center
- Gated Community
About This Home
Residence 4 is a 3-bedroom (with lock off), 3-bath residence located on the ground floor with a walk-out patio to landscaped green space, amplifying privacy and solitude, directly across from Montage Big Sky. Connected via an underground pathway to Montage Big Sky, the Inn Residences provide Owners with exclusive access to the resort's amenities and services, a dedicated concierge team, as well as direct ski-in, ski-out access to Big Sky Resort. All Owners receive membership benefits at the Spanish Peaks Mountain Club, which includes concierge services, a Tom Weiskopf-designed championship golf course, a clubhouse, and year-round members-only events. Additionally, residents enjoy an apres ski lounge, ski lockers, spa tubs, and a lobby bar. Ownership at The Inn Residences at Montage Big Sky is offered in deeded, one-quarter ownership interests and each Residence is offered fully furnished with luxury furnishings by RH Contract.
Property Details
Home Type
- Condominium
Est. Annual Taxes
- $16,408
Year Built
- Built in 2024 | New Construction
HOA Fees
- $12,797 Monthly HOA Fees
Parking
- 1 Car Attached Garage
Property Views
- Mountain
- Valley
Home Design
- Shingle Roof
- Wood Siding
- Lap Siding
- Shingle Siding
- Cement Siding
- Shake Siding
- Stone
Interior Spaces
- 1,973 Sq Ft Home
- 1-Story Property
- Vaulted Ceiling
- Gas Fireplace
- Living Room
- Dining Room
- Security Lights
Kitchen
- Range
- Microwave
- Dishwasher
- Wine Cooler
- Disposal
Flooring
- Wood
- Partially Carpeted
- Radiant Floor
Bedrooms and Bathrooms
- 3 Bedrooms
- Walk-In Closet
- 3 Full Bathrooms
Laundry
- Dryer
- Washer
Utilities
- Forced Air Heating and Cooling System
- Heating System Uses Propane
- Propane
- Phone Available
Additional Features
- Patio
- Lawn
Listing and Financial Details
- Assessor Parcel Number RLE85959
Community Details
Overview
- Association fees include insurance, ground maintenance, maintenance structure, road maintenance, sewer, snow removal, trash, water
- Built by Lone Mountain Land Co
- Spanish Peaks Mountain Club Subdivision
Amenities
- Sauna
- Clubhouse
Recreation
- Golf Course Community
- Fitness Center
- Community Pool
- Community Spa
- Trails
- Ski Accessible
Security
- Gated Community
- Carbon Monoxide Detectors
- Fire and Smoke Detector
- Fire Sprinkler System
Map
Home Values in the Area
Average Home Value in this Area
Property History
| Date | Event | Price | List to Sale | Price per Sq Ft |
|---|---|---|---|---|
| 03/12/2025 03/12/25 | For Sale | $6,000,000 | -- | $3,041 / Sq Ft |
Source: Big Sky Country MLS
MLS Number: 400130
- 824 Settlement Trail Unit 5A
- 824 Settlement Trail Unit 21B
- 824 Settlement Trail Unit 23C
- 824 Settlement Trail Unit 23D
- 389 Antler Ridge Rd
- 824 Settlement Trail Unit 6C
- 6 Claim Jumper Rd
- TBD White Otter Road Lot 34
- 824 Settlement Trail Unit 2B
- 824 Settlement Trail Unit 23A
- 824 Settlement Trail Unit 2 A
- TBD Beaver Creek Rd W
- TBD Settlers Loop Lot 94
- 824 Settlement Trail Unit 23B
- Big EZ Lot 34 Doolittle Dr
- 824 Settlement Trail Unit 9 A/B
- 824 Settlement Trail Unit 10 B,C,D
- 824 Settlement Trail Unit 6 A
- 824 Settlement Trail Unit 26 C
- 824 Settlement Trail Unit 6D
- 19 Lakewood Dr Unit ID1255717P
- 17 Lakewood Dr Unit ID1255724P
- 15 Lakewood Dr Unit ID1255639P
- 4 Lakewood Dr Unit ID1255662P
- 4 Boathouse Way Unit ID1255704P
- 4 Boathouse Way Unit ID1255725P
- 4 Boathouse Way Unit ID1255722P
- 4 Boathouse Way Unit ID1255720P
- 4 Boathouse Way Unit ID1255733P
- 4 Boathouse Way Unit ID1255645P
- 4 Boathouse Way Unit ID1255723P
- 4 Boathouse Way Unit ID1255685P
- 8 Diversion Ln Unit ID1255718P
- 5 Wildwood Rd W Unit ID1255715P
- 5 Wildwood Rd W Unit ID1255729P
- 12 Wildwood Rd W Unit ID1255679P
- 6 Silver Peaks Dr Unit ID1255665P
- 5 Thistle Way Unit ID1255727P
- 12 Silver Star Dr Unit ID1255709P
- 4 Lower Saddle Ridge Rd Unit ID1255680P

