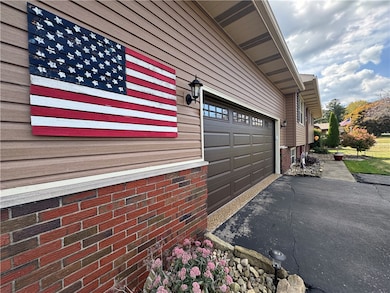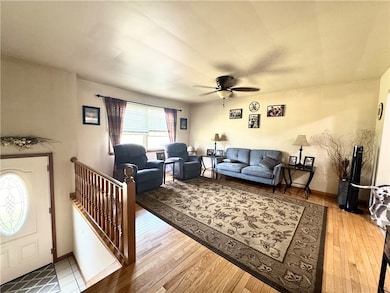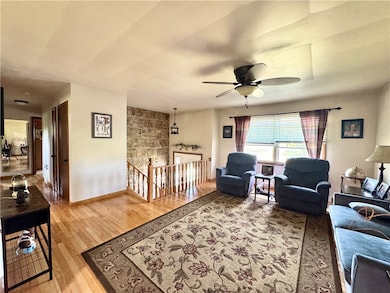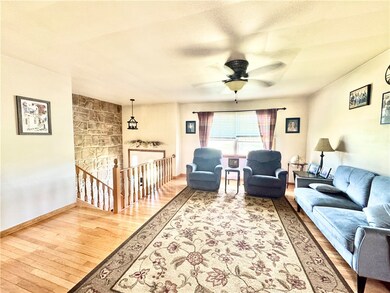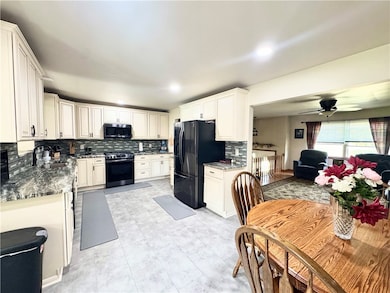824 Shenango Stop Rd New Castle, PA 16101
Estimated payment $2,195/month
Highlights
- Outdoor Pool
- Wood Flooring
- Double Pane Windows
- 2.7 Acre Lot
- 4 Car Attached Garage
- Forced Air Heating and Cooling System
About This Home
This enviable brick and vinyl split-entry blends modern efficiency with unsurpassed style. A newer roof, windows, and solar panels with transferable warranty provide year-round free electric—plus an annual bonus payout. Step inside the welcoming entry where hardwood stairs and rustic stone accents set the tone. The sunlit living room flows seamlessly into a custom kitchen featuring antique ivory cabinetry, stainless appliances, granite counters, and a coordinating backsplash. A formal dining room overlooks the level backyard. Upstairs, 3 comfortable bedrooms and an updated full bath showcase an Omni-stone tub surround and countertop await. The finished lower level hosts a large family room, second full bath, den, laundry area, and full kitchen. Outdoors, enjoy a sparkling pool and a spacious detached garage with a heated finished bonus room above. Additional amenities include a paved driveway, newer furnace, A/C, and water heater. Located minutes to Route 422 & I-376.
Home Details
Home Type
- Single Family
Est. Annual Taxes
- $3,205
Year Built
- Built in 1969
Lot Details
- 2.7 Acre Lot
- Lot Dimensions are 84x1302
Home Design
- Split Level Home
- Brick Exterior Construction
- Metal Roof
- Vinyl Siding
Interior Spaces
- 2-Story Property
- Wood Burning Fireplace
- Double Pane Windows
- Window Treatments
- Window Screens
- Finished Basement
- Walk-Out Basement
Kitchen
- Convection Oven
- Stove
- Microwave
- Dishwasher
- Disposal
Flooring
- Wood
- Carpet
- Ceramic Tile
Bedrooms and Bathrooms
- 3 Bedrooms
- 2 Full Bathrooms
Laundry
- Dryer
- Washer
Parking
- 4 Car Attached Garage
- Garage Door Opener
Pool
- Outdoor Pool
Utilities
- Forced Air Heating and Cooling System
- Heating System Uses Gas
Map
Home Values in the Area
Average Home Value in this Area
Tax History
| Year | Tax Paid | Tax Assessment Tax Assessment Total Assessment is a certain percentage of the fair market value that is determined by local assessors to be the total taxable value of land and additions on the property. | Land | Improvement |
|---|---|---|---|---|
| 2025 | $3,221 | $118,800 | $37,700 | $81,100 |
| 2024 | $3,205 | $118,800 | $37,700 | $81,100 |
| 2023 | $3,105 | $118,800 | $37,700 | $81,100 |
| 2022 | $3,034 | $116,100 | $37,700 | $78,400 |
| 2021 | $2,966 | $116,100 | $37,700 | $78,400 |
| 2020 | $2,966 | $116,100 | $37,700 | $78,400 |
| 2019 | $2,804 | $116,100 | $37,700 | $78,400 |
| 2018 | $2,751 | $116,100 | $37,700 | $78,400 |
| 2017 | $2,662 | $116,100 | $37,700 | $78,400 |
| 2016 | $1,052 | $116,100 | $37,700 | $78,400 |
| 2015 | $1,052 | $116,100 | $37,700 | $78,400 |
| 2014 | $1,052 | $116,100 | $37,700 | $78,400 |
Property History
| Date | Event | Price | List to Sale | Price per Sq Ft | Prior Sale |
|---|---|---|---|---|---|
| 11/17/2025 11/17/25 | Price Changed | $365,000 | -2.7% | -- | |
| 09/16/2025 09/16/25 | For Sale | $375,000 | +93.6% | -- | |
| 10/17/2014 10/17/14 | Sold | $193,706 | -3.1% | $174 / Sq Ft | View Prior Sale |
| 09/05/2014 09/05/14 | Pending | -- | -- | -- | |
| 05/23/2014 05/23/14 | For Sale | $199,900 | -- | $180 / Sq Ft |
Purchase History
| Date | Type | Sale Price | Title Company |
|---|---|---|---|
| Deed | $193,706 | None Available | |
| Deed | $172,000 | None Available |
Mortgage History
| Date | Status | Loan Amount | Loan Type |
|---|---|---|---|
| Open | $184,000 | New Conventional |
Source: West Penn Multi-List
MLS Number: 1721472
APN: 31-256800
- 3403 Ellwood Rd
- 3455 Ellwood Rd
- 953 Mosser Dr
- 713 Gardner Stop Rd
- 3052 Boughter Dr
- 3758 Ellwood Rd
- 309 Kittery Ridge Dr
- Lot Winter & Locust St
- 0 W State St Unit 1725002
- LOT 149-150-151 Stanton Ave
- Lot 24,36,37 Berwyn St
- 719 Rear Mabel St
- lot #3 Deshon Rd
- 2328 W State St
- Lot #4 Deshon Rd
- Lot #1 Deshon Rd
- 2401 Muzzy Dr
- 2830 Old Butler Rd
- 221 Leise Ln
- 417 Karon Dr
- 1035 Beckford St
- 508 Electric St
- 105 W Chartes St
- 102 W Chartes St Unit A
- 102 W Chartes St Unit B
- 305 1/2 E Lutton St
- 606 Court St
- 154 Elmwood St
- 3366 Frew Mill Rd
- 19 E Washington St
- 426 Beaver St
- 1761 Eastbrook Rd
- 120 E Wallace Ave Unit 1
- 811 Carlisle St Unit 2
- 3 W Edison Ave
- 405 Sumner Ave
- 2212 Highland Ave Unit 2
- 722 Crescent Ave
- 2616 Wilmington Rd Unit E
- 2616 Wilmington Rd

