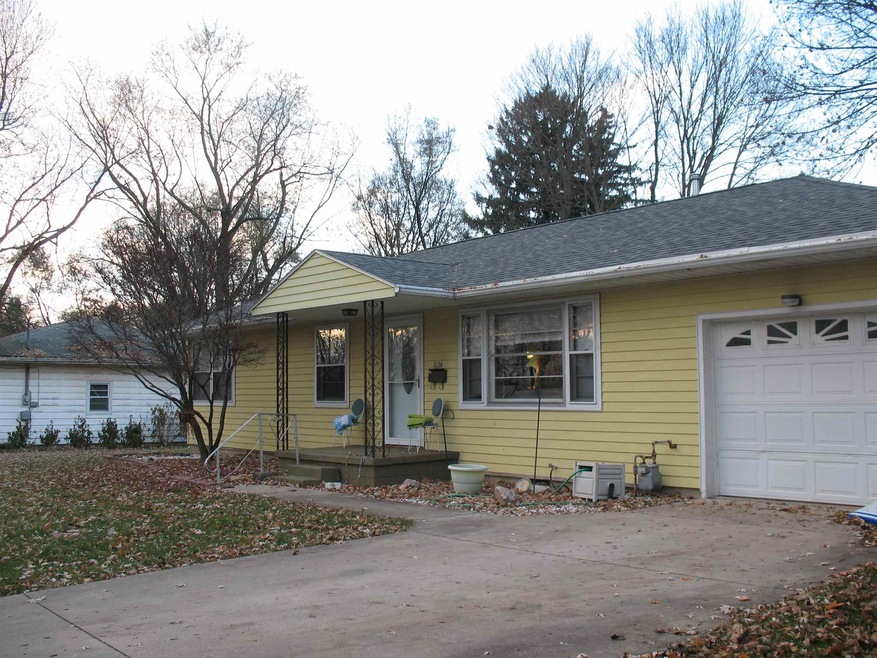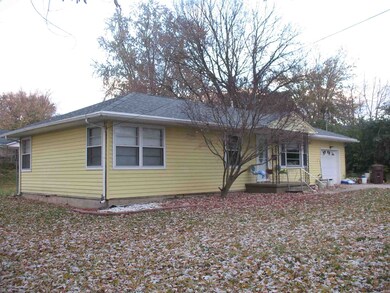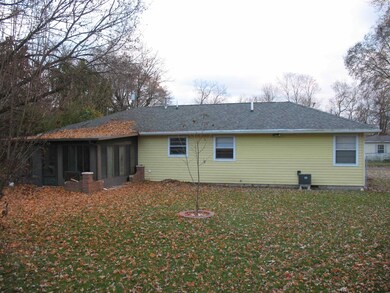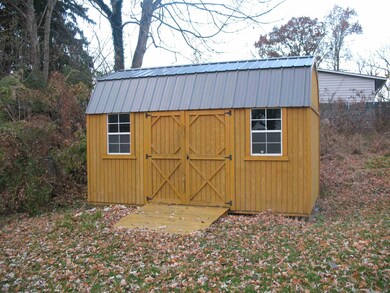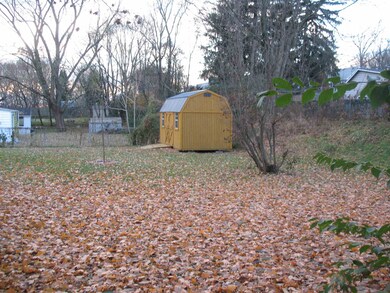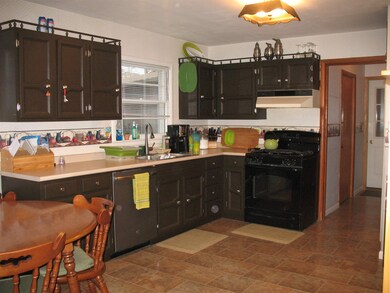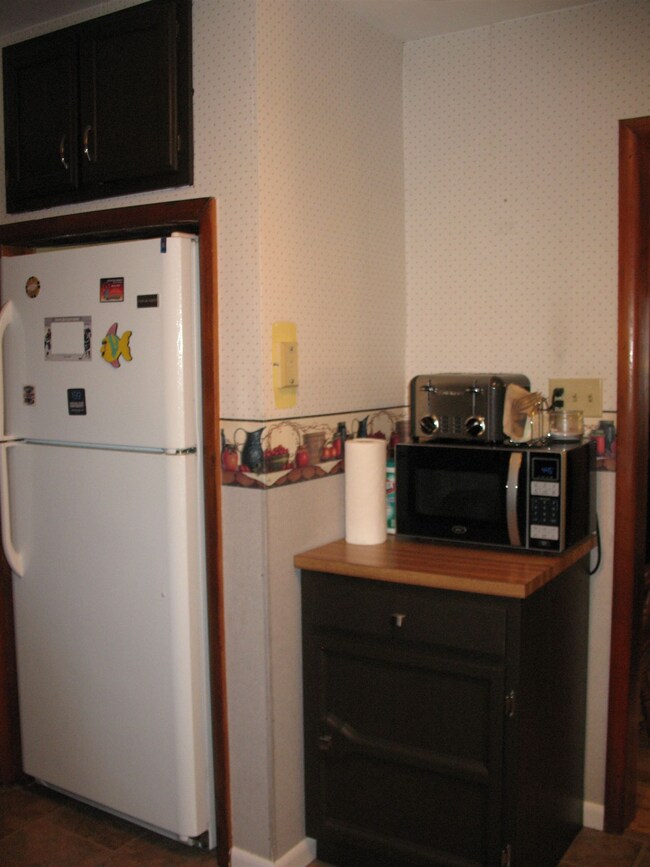824 W Main St Wabash, IN 46992
Estimated Value: $120,000 - $157,000
Highlights
- Ranch Style House
- Enclosed Patio or Porch
- Storm Windows
- Wood Flooring
- 1 Car Attached Garage
- 2-minute walk to Wabash City Park
About This Home
As of April 2019This totally updated 3 bedroom 1 and 1/2 baths ranch home with a 1 car attached garage and a great sunroom has plenty of yard to roam around in outside. There is a brand new shed in the back yard that can remain with the home with a suitable offer. There is attic storage above the garage as well. The bathrooms in the home have been totally remodeled with new fixtures and ceramic tiles, along with new flooring in the kitchen and living room. There are hardwood floors in the bedrooms, one has been stained in a modern gray stain adding character to the home. The laundry area is in the half bath adding convenience to the space. All baseboard trim in the house has been refinished, new front and storm doors, new paint throughout, new ceiling fans, landscaping, a new asphalt roof in 2013, water heater was new in 2013, new furnace in 2007. Many more updates including an epoxy floor in the sunroom on the back of the home...and its possible to add heat to this room as it is vented for heat, just not hooked up. Come check this out before its gone, priced to sell under appraisal value as these homeowners are ready to move!
Home Details
Home Type
- Single Family
Est. Annual Taxes
- $499
Year Built
- Built in 1954
Lot Details
- 0.38 Acre Lot
- Lot Dimensions are 59 x 155 48 x 155
- Level Lot
Parking
- 1 Car Attached Garage
- Garage Door Opener
- Driveway
- Off-Street Parking
Home Design
- Ranch Style House
- Shingle Roof
Interior Spaces
- 1,056 Sq Ft Home
- Woodwork
- Ceiling Fan
- Crawl Space
- Storm Windows
- Laundry on main level
Flooring
- Wood
- Laminate
- Ceramic Tile
- Vinyl
Bedrooms and Bathrooms
- 3 Bedrooms
- Bathtub with Shower
Utilities
- Forced Air Heating and Cooling System
- Heat Pump System
- Heating System Uses Gas
- ENERGY STAR Qualified Water Heater
Additional Features
- Energy-Efficient Doors
- Enclosed Patio or Porch
- Suburban Location
Listing and Financial Details
- Assessor Parcel Number 85-14-40-401-059.000-009
Ownership History
Purchase Details
Home Financials for this Owner
Home Financials are based on the most recent Mortgage that was taken out on this home.Purchase Details
Home Financials for this Owner
Home Financials are based on the most recent Mortgage that was taken out on this home.Purchase Details
Home Financials for this Owner
Home Financials are based on the most recent Mortgage that was taken out on this home.Home Values in the Area
Average Home Value in this Area
Purchase History
| Date | Buyer | Sale Price | Title Company |
|---|---|---|---|
| Bowen Donald W | -- | Wabash Valley Abstract | |
| Estep Kory E | -- | None Available | |
| Federal Home Loan Mortgage Corporation | $57,000 | None Available |
Mortgage History
| Date | Status | Borrower | Loan Amount |
|---|---|---|---|
| Open | Bowen Donald W | $81,720 | |
| Previous Owner | Estep Kory E | $23,120 |
Property History
| Date | Event | Price | List to Sale | Price per Sq Ft | Prior Sale |
|---|---|---|---|---|---|
| 04/26/2019 04/26/19 | Sold | $80,000 | -5.8% | $76 / Sq Ft | |
| 04/16/2019 04/16/19 | Pending | -- | -- | -- | |
| 01/05/2019 01/05/19 | Price Changed | $84,900 | -5.6% | $80 / Sq Ft | |
| 11/13/2018 11/13/18 | For Sale | $89,900 | +221.1% | $85 / Sq Ft | |
| 10/11/2013 10/11/13 | Sold | $28,000 | -6.4% | $27 / Sq Ft | View Prior Sale |
| 09/13/2013 09/13/13 | Pending | -- | -- | -- | |
| 09/05/2013 09/05/13 | For Sale | $29,900 | -- | $28 / Sq Ft |
Tax History Compared to Growth
Tax History
| Year | Tax Paid | Tax Assessment Tax Assessment Total Assessment is a certain percentage of the fair market value that is determined by local assessors to be the total taxable value of land and additions on the property. | Land | Improvement |
|---|---|---|---|---|
| 2024 | $922 | $95,900 | $18,300 | $77,600 |
| 2023 | $811 | $94,500 | $18,300 | $76,200 |
| 2022 | $786 | $85,700 | $18,300 | $67,400 |
| 2021 | $594 | $77,600 | $18,300 | $59,300 |
| 2020 | $516 | $72,200 | $18,300 | $53,900 |
| 2019 | $429 | $70,600 | $18,300 | $52,300 |
| 2018 | $499 | $68,500 | $18,300 | $50,200 |
| 2017 | $509 | $65,200 | $18,300 | $46,900 |
| 2016 | $327 | $65,000 | $18,300 | $46,700 |
| 2014 | $228 | $65,800 | $18,300 | $47,500 |
| 2013 | $184 | $64,700 | $18,300 | $46,400 |
Map
Source: Indiana Regional MLS
MLS Number: 201850573
APN: 85-14-40-401-059.000-009
