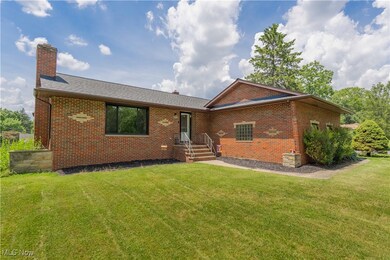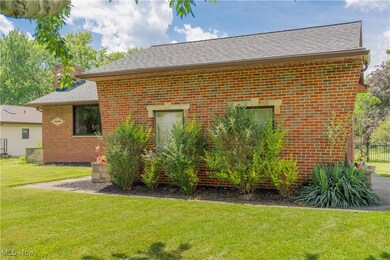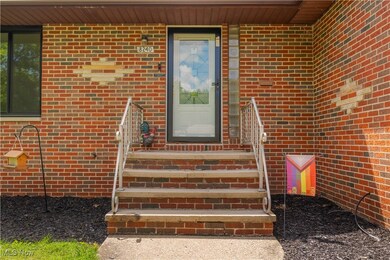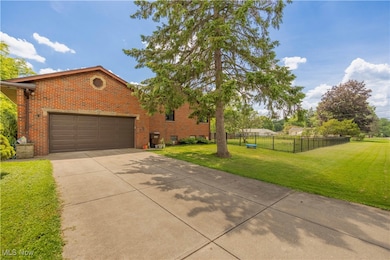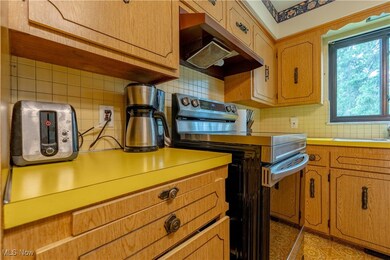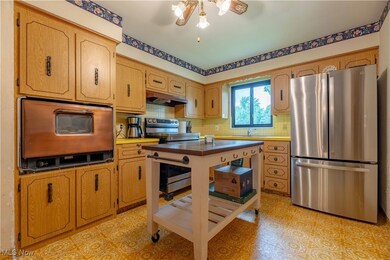
8240 Craig Ln Broadview Heights, OH 44147
Highlights
- Recreation Room with Fireplace
- Corner Lot
- 2 Car Attached Garage
- Brecksville-Broadview Heights Middle School Rated A
- No HOA
- Bar
About This Home
As of July 2025Welcome to 8240 Craig Lane, a beautifully maintained 3-bedroom, 1 full and 2 half-bath ranch-style home in Broadview Heights, perfect for first-time homebuyers or those seeking the convenience of single-level living. With 1,363 sq. ft. on the main level and ~650 sq. ft. of finished basement space, this single-family home blends updates, timeless charm, and space to make your own. Step into the bright, open living room, where gleaming original hardwood floors and a cozy fireplace create a warm, inviting atmosphere. The hardwood flows throughout the main level, connecting the spacious open dining room, kitchen, three comfortable bedrooms, and full bathroom with a half bathroom for ease of access, all thoughtfully designed for comfortable living. Downstairs, the finished basement is an entertainer’s delight, featuring a generous rec room with its own fireplace and a full bar, and a half bathroom for practicality. Ideal for hosting holidays, game nights, or gatherings. This home shines with recent updates: a new roof (2022) with gutters and gutter guards, all-new Pella windows (2024), and a new HVAC system (2023) for efficiency and comfort. A 2023-installed fence encloses the private backyard (plenty of room for the sparks of ideas for a patio, deck or pool!), perfect for pets or outdoor fun, while the attached 2-car garage offers convenience, especially for Ohio winters. For added peace of mind, the seller provides a one-year home warranty. Move-in ready with room to personalize and make it your own, this home is nestled in a prime location near downtown Broadview Heights, shopping, and the scenic Metroparks, blending suburban tranquility with urban access. Don’t miss your chance to own this lovingly maintained ranch. Schedule your tour today and envision your future at 8240 Craig Lane!
Last Agent to Sell the Property
The Agency Cleveland Northcoast Brokerage Email: Mena.Ruggiero@TheAgencyRE.com, 330-801-1119 License #2020009175 Listed on: 06/25/2025

Home Details
Home Type
- Single Family
Est. Annual Taxes
- $4,679
Year Built
- Built in 1958
Lot Details
- 0.48 Acre Lot
- Back Yard Fenced
- Corner Lot
Parking
- 2 Car Attached Garage
Home Design
- Brick Exterior Construction
- Fiberglass Roof
- Asphalt Roof
Interior Spaces
- 1-Story Property
- Bar
- Wood Burning Fireplace
- Entrance Foyer
- Recreation Room with Fireplace
- 2 Fireplaces
- Cooktop
Bedrooms and Bathrooms
- 3 Bedrooms | 2 Main Level Bedrooms
- 3 Bathrooms
Partially Finished Basement
- Basement Fills Entire Space Under The House
- Fireplace in Basement
- Laundry in Basement
Utilities
- Forced Air Heating and Cooling System
- Heating System Uses Gas
Community Details
- No Home Owners Association
- Rdgwood Lakes Improv Compan Subdivision
Listing and Financial Details
- Home warranty included in the sale of the property
- Assessor Parcel Number 582-10-065
Ownership History
Purchase Details
Home Financials for this Owner
Home Financials are based on the most recent Mortgage that was taken out on this home.Purchase Details
Home Financials for this Owner
Home Financials are based on the most recent Mortgage that was taken out on this home.Purchase Details
Purchase Details
Purchase Details
Purchase Details
Similar Homes in the area
Home Values in the Area
Average Home Value in this Area
Purchase History
| Date | Type | Sale Price | Title Company |
|---|---|---|---|
| Warranty Deed | $315,000 | American Title Solutions | |
| Warranty Deed | $223,000 | Revere Title | |
| Quit Claim Deed | -- | Attorney | |
| Deed | $126,000 | -- | |
| Deed | -- | -- | |
| Deed | -- | -- |
Mortgage History
| Date | Status | Loan Amount | Loan Type |
|---|---|---|---|
| Open | $299,250 | New Conventional | |
| Previous Owner | $156,100 | New Conventional |
Property History
| Date | Event | Price | Change | Sq Ft Price |
|---|---|---|---|---|
| 07/29/2025 07/29/25 | Sold | $315,000 | +5.0% | $156 / Sq Ft |
| 06/27/2025 06/27/25 | Pending | -- | -- | -- |
| 06/25/2025 06/25/25 | For Sale | $300,000 | +34.5% | $149 / Sq Ft |
| 06/28/2022 06/28/22 | Sold | $223,000 | +17.4% | $120 / Sq Ft |
| 06/01/2022 06/01/22 | Pending | -- | -- | -- |
| 05/29/2022 05/29/22 | For Sale | $189,900 | -- | $102 / Sq Ft |
Tax History Compared to Growth
Tax History
| Year | Tax Paid | Tax Assessment Tax Assessment Total Assessment is a certain percentage of the fair market value that is determined by local assessors to be the total taxable value of land and additions on the property. | Land | Improvement |
|---|---|---|---|---|
| 2024 | $4,679 | $84,140 | $18,480 | $65,660 |
| 2023 | $4,672 | $71,090 | $16,030 | $55,060 |
| 2022 | $4,646 | $71,090 | $16,030 | $55,060 |
| 2021 | $4,606 | $71,090 | $16,030 | $55,060 |
| 2020 | $4,514 | $62,900 | $14,180 | $48,720 |
| 2019 | $4,362 | $179,700 | $40,500 | $139,200 |
| 2018 | $4,142 | $62,900 | $14,180 | $48,720 |
| 2017 | $4,331 | $59,120 | $11,520 | $47,600 |
| 2016 | $3,948 | $59,120 | $11,520 | $47,600 |
| 2015 | $3,824 | $59,120 | $11,520 | $47,600 |
| 2014 | $3,824 | $57,410 | $11,170 | $46,240 |
Agents Affiliated with this Home
-
Mena Ruggiero

Seller's Agent in 2025
Mena Ruggiero
The Agency Cleveland Northcoast
(330) 801-1119
1 in this area
55 Total Sales
-
Robert Tagliarina

Buyer's Agent in 2025
Robert Tagliarina
Keller Williams Chervenic Rlty
(216) 702-7755
8 in this area
165 Total Sales
-
Stephen Tagliarina

Buyer Co-Listing Agent in 2025
Stephen Tagliarina
Keller Williams Chervenic Rlty
(216) 470-0745
1 in this area
81 Total Sales
-
Beverly Gates

Seller's Agent in 2022
Beverly Gates
RE/MAX
(216) 554-7200
2 in this area
92 Total Sales
-
Daniela Maragos

Buyer's Agent in 2022
Daniela Maragos
Keller Williams Elevate
(440) 292-5656
22 in this area
1,282 Total Sales
Map
Source: MLS Now
MLS Number: 5134274
APN: 582-10-065
- 8237 Marianna Blvd
- 4520 E Wallings Rd
- 4926 E Wallings Rd
- 5718 W Mill Rd
- 4842 Lincolnshire Ct
- 8086 Mccreary Rd
- 6345 Williams Dr
- 3370 Harris Rd
- 3612 Vezber Dr
- 6684 Farview Rd
- 8507 Avery Rd
- 6724 Somerset Dr
- 7572 Scenicview Dr
- 6522 Mill Rd
- 5699 Eastview Dr
- 7885 Cambridge Dr
- 6576 Mill Rd
- 6920 Carriage Hill Dr
- 6890 Carriage Hill Dr Unit A6
- 7972 Brecksville Rd

