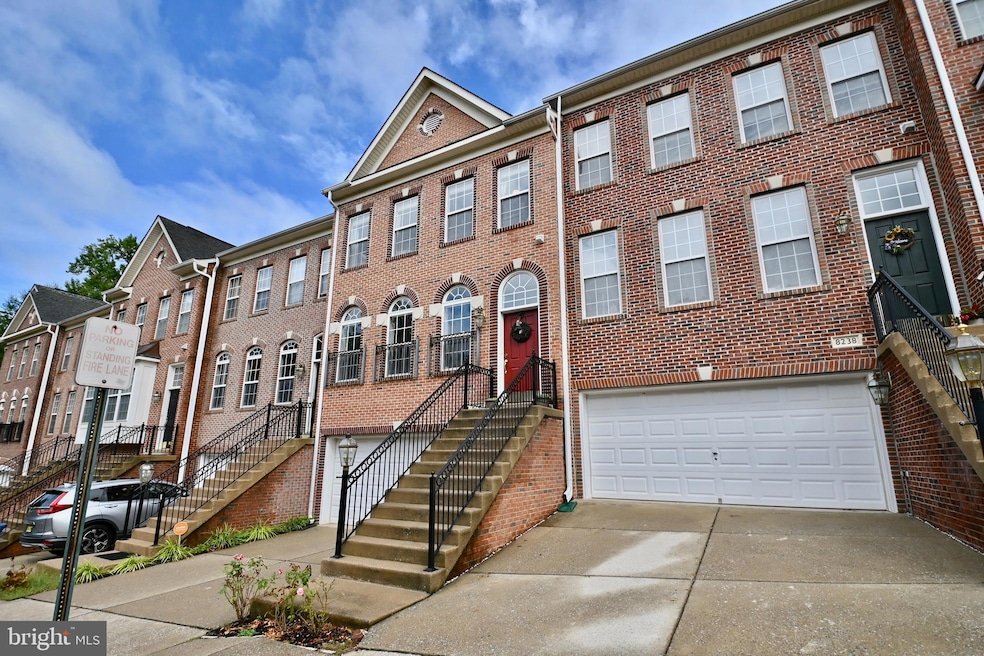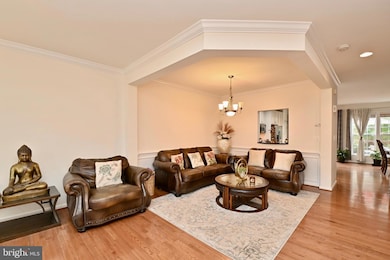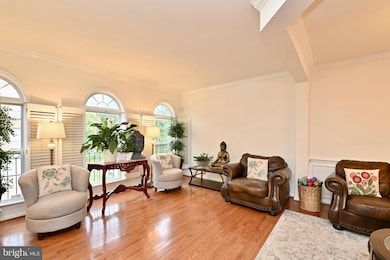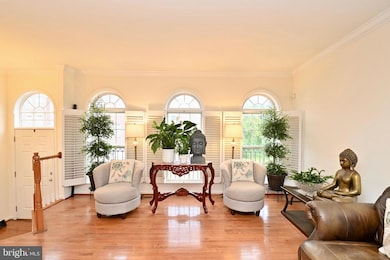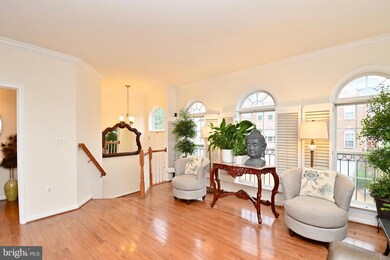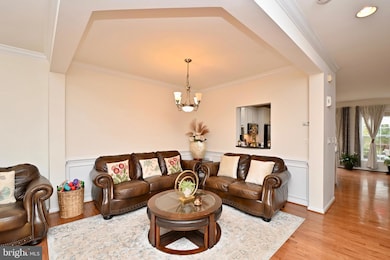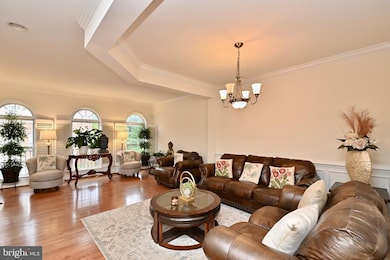8240 Gunston Commons Way Lorton, VA 22079
Highlights
- Fitness Center
- Open Floorplan
- Clubhouse
- South County Middle School Rated A
- Colonial Architecture
- Deck
About This Home
The access issue is now resolved so showings can begin! Welcome to a beautiful brick townhouse in quiet Lorton Valley. The owner has invested in many upgrades throughout the property including hardwood flooring throughout, granite counter tops, stainless steel appliances, built-up crown molding and chair rails, high-end shutters and blinds, ceiling fans in all the bedrooms, and more. The island kitchen layout is inviting and practical and opens to a deck overlooking your private patio and neighborhood green spaces. The volume of space is impressive, thanks to a wide layout and high ceilings. Sunlight streams through Palladian windows and transoms all year long. Large closets, pantry, and storage spaces are located in all the right locations. The community features a pool, playground, fitness, and more. Driving time to: Amazon Fresh 4, Amtrak station 4, restaurants 5, Workhouse Arts Center 7, Costco 11, Wegmans grocery 14, Fort Belvoir 15, Potomac Mills shopping 15, Mason Neck State Park 18, Pentagon 22, Reagan National Airport and Amazon HQ 23, downtown DC 27. Drive toll-free to DC! Or take the bus to Springfield Metro. This is an excellent offering. See the floor plan and video walk through. Special consideration is given to military veterans.
Listing Agent
(703) 371-6454 phil@philbolin.com RE/MAX Allegiance License #592181 Listed on: 08/07/2025

Townhouse Details
Home Type
- Townhome
Est. Annual Taxes
- $6,883
Year Built
- Built in 2004 | Remodeled in 2021
Lot Details
- 1,826 Sq Ft Lot
- South Facing Home
- Back Yard Fenced
- Property is in excellent condition
Parking
- 2 Car Attached Garage
- 2 Driveway Spaces
- Front Facing Garage
- Garage Door Opener
Home Design
- Colonial Architecture
- Slab Foundation
- Asphalt Roof
- Brick Front
Interior Spaces
- Property has 3 Levels
- Open Floorplan
- Chair Railings
- Crown Molding
- Tray Ceiling
- Vaulted Ceiling
- Recessed Lighting
- Fireplace With Glass Doors
- Gas Fireplace
- Palladian Windows
- Transom Windows
- French Doors
- Family Room Off Kitchen
- Living Room
- Breakfast Room
- Dining Room
- Recreation Room
- Utility Room
- Wood Flooring
- Walk-Out Basement
Kitchen
- Eat-In Kitchen
- Built-In Oven
- Cooktop
- Built-In Microwave
- Ice Maker
- Dishwasher
- Stainless Steel Appliances
- Kitchen Island
- Upgraded Countertops
- Disposal
Bedrooms and Bathrooms
- 3 Bedrooms
- En-Suite Bathroom
- Walk-In Closet
- Soaking Tub
- Bathtub with Shower
- Walk-in Shower
Laundry
- Laundry Room
- Laundry on upper level
- Dryer
- Washer
Outdoor Features
- Deck
- Patio
Schools
- Halley Elementary School
- South County Middle School
- South County High School
Utilities
- Forced Air Heating and Cooling System
- Natural Gas Water Heater
Listing and Financial Details
- Residential Lease
- Security Deposit $3,400
- Tenant pays for all utilities
- Rent includes hoa/condo fee, taxes, common area maintenance, parking, trash removal
- No Smoking Allowed
- 12-Month Min and 36-Month Max Lease Term
- Available 11/1/25
- $50 Application Fee
- Assessor Parcel Number 1073 08 0025
Community Details
Overview
- Property has a Home Owners Association
- Association fees include snow removal, trash
- Lorton Valley Subdivision, Pinehurst Elv 2 Floorplan
Amenities
- Common Area
- Clubhouse
- Community Center
Recreation
- Community Basketball Court
- Community Playground
- Fitness Center
- Community Pool
- Bike Trail
Pet Policy
- Dogs and Cats Allowed
Map
Source: Bright MLS
MLS Number: VAFX2259494
APN: 1073-08-0025
- 8501 Barrow Furnace Ln
- 8408 Chaucer House Ct
- 8205 Crossbrook Ct Unit 201
- 9257 Plaskett Ln
- The Fairfax Plan at The Preserve at Lorton Valley - Townhomes
- The Gunston Plan at The Preserve at Lorton Valley - Townhomes
- The Belvoir Plan at The Preserve at Lorton Valley - Townhomes
- The Mason Plan at The Preserve at Lorton Valley - Townhomes
- 9327 Hundith Hill Ct
- 9421 Dandelion Dr
- 9407 Dandelion Dr
- 9426 Dandelion Dr
- 9424 Dandelion Dr
- 8165 Halley Ct Unit 301
- 8339 Middle Ruddings Dr
- 9400 Dandelion Dr
- 9410 Dandelion Dr
- 9414 Dandelion Dr
- 9416 Dandelion Dr
- 9418 Dandelion Dr
- 9454 Orange Blossom Trail
- 8410 Chaucer House Ct
- 8532 Barrow Furnace Ln
- 9246 Cardinal Forest Ln Unit 301
- 9571 Linnett Hill Dr
- 8303 Bluebird Way Unit M
- 9225 Cardinal Forest Ln
- 9594 Inverary Ct
- 8025 Samuel Wallis St
- 8141 Mccauley Way
- 9668 Hagel Cir Unit 34/B
- 9639 Hagel Cir
- 9647 Hagel Cir
- 8378 Sallyport St
- 9844 Hagel Cir
- 9860 Hagel Cir
- 9380 Quadrangle St
- 9505 Hagel Cir
- 9168 Stonegarden Dr
- 9030 Lorton Station Blvd
