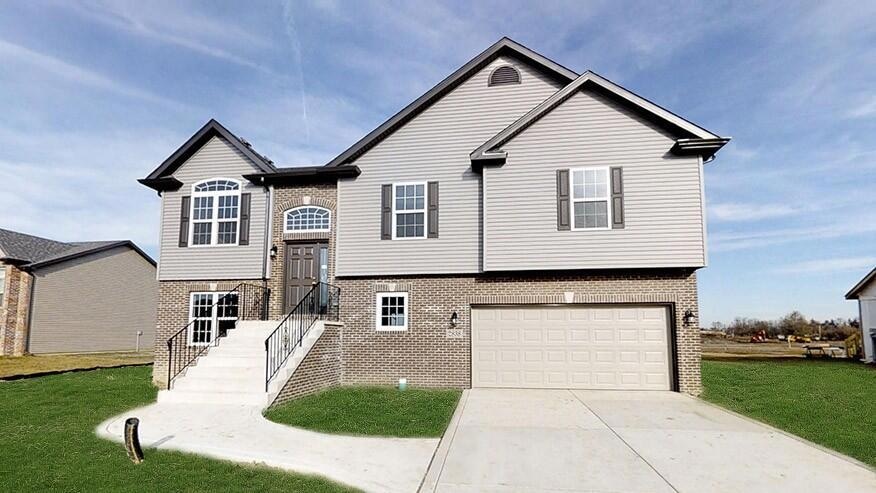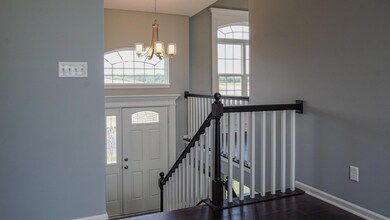
8241 Dylan Merrillville, IN 46410
Estimated payment $2,414/month
Highlights
- New Construction
- 2.5 Car Attached Garage
- Views
- Deck
- Spa Bath
- Living Room
About This Home
NEWLY COMPLETED , The ASHLEY MODEL, 4 bedrooms, 2.5 baths, full basement on a partially wooded lot overlooking a pond in new Liberty Estates. Show stopping two story Foyer surrounded by Oak Railings and Spindles. Open Concept w/ kitchen surrounded by Great Room, Formal Dining and Dinette areas. Large deck off dinette. Large Owner's Suite with whirlpool, double-sink and walk-in closet. Lower Level Family Room designed for entertaining adjacent to 4th bedroom/office. Heated Utility Room & bonus storage/workshop in 2.5 car garage. Subdivision amenities include central pond w/ fountain, butterfly park, multiple dog-parks, sidewalks, and a pending 20 acre multi0feature regional park and regional bike path adjacent! Shopping, grocery, medical etc are minutes away! CONTACT US FOR BUILDER INCENTIVES!
Open House Schedule
-
Saturday, September 06, 202512:00 to 4:00 pm9/6/2025 12:00:00 PM +00:009/6/2025 4:00:00 PM +00:00open house held at 3046 w 84th pl at our model home, agent will walk you downAdd to Calendar
-
Sunday, September 07, 202512:00 to 4:00 pm9/7/2025 12:00:00 PM +00:009/7/2025 4:00:00 PM +00:00open house held at 3046 w 84th pl at our model home, agent will walk you downAdd to Calendar
Home Details
Home Type
- Single Family
Est. Annual Taxes
- $1,000
Year Built
- Built in 2024 | New Construction
HOA Fees
- $33 Monthly HOA Fees
Parking
- 2.5 Car Attached Garage
Home Design
- Home to be built
- Brick Foundation
Interior Spaces
- Living Room
- Property Views
- Basement
Kitchen
- Microwave
- Dishwasher
Flooring
- Carpet
- Vinyl
Bedrooms and Bathrooms
- 4 Bedrooms
- Spa Bath
Utilities
- Forced Air Heating and Cooling System
- Heating System Uses Natural Gas
Additional Features
- Deck
- 9,583 Sq Ft Lot
Community Details
- Sales@Luxorhomes.Net Association, Phone Number (219) 750-9247
- Liberty Estates Subdivision
Listing and Financial Details
- Assessor Parcel Number 451219477024000030
Map
Home Values in the Area
Average Home Value in this Area
Tax History
| Year | Tax Paid | Tax Assessment Tax Assessment Total Assessment is a certain percentage of the fair market value that is determined by local assessors to be the total taxable value of land and additions on the property. | Land | Improvement |
|---|---|---|---|---|
| 2024 | $23 | $1,000 | $1,000 | -- |
| 2023 | $20 | $1,000 | $1,000 | -- |
Property History
| Date | Event | Price | Change | Sq Ft Price |
|---|---|---|---|---|
| 07/28/2025 07/28/25 | For Sale | $424,900 | -- | $193 / Sq Ft |
Similar Homes in the area
Source: Northwest Indiana Association of REALTORS®
MLS Number: 825049
APN: 45-12-19-477-024.000-030
- 8247 Dylan
- 8239 Maximillian Ln
- 8246 Dylan Dr
- 8252 Dylan Dr
- 8318 Dylan Dr
- 2603 E 73rd Ave
- 7152 Carolina St
- 7103 Carolina Place
- 42 Indian Trail
- 7100 Virginia St
- 22 Deerpath Rd
- 2 Meadow Ln
- 12 Sunset Rd
- 23 Sunset Rd
- 7481 Broadway
- 7601 Washington Ct
- 7160 Colorado St
- 5455 Connecticut St
- 7009 Colorado St
- 7530 Madison St
- 1607 E 73rd Ave
- 1355 E 83rd Ave
- 2040 E 84th St
- 9047 Connecticut St
- 6823 Pierce Dr
- 8400 Grant Cir
- 5825 Massachusetts St
- 8201 Polo Club Dr
- 9000 Lincoln St
- 9310 Monroe St
- 5370 Connecticut St
- 9123 Cleveland St
- 5790 Grant St
- 1718 W 55th Ave
- 2627 W 60th Dr
- 9817 Fillmore St
- 9614 Dona Ct
- 3103 W 82nd Place Unit 52b
- 3119 W 82nd Place Unit 53b
- 3117 W 82nd Place Unit 53a






