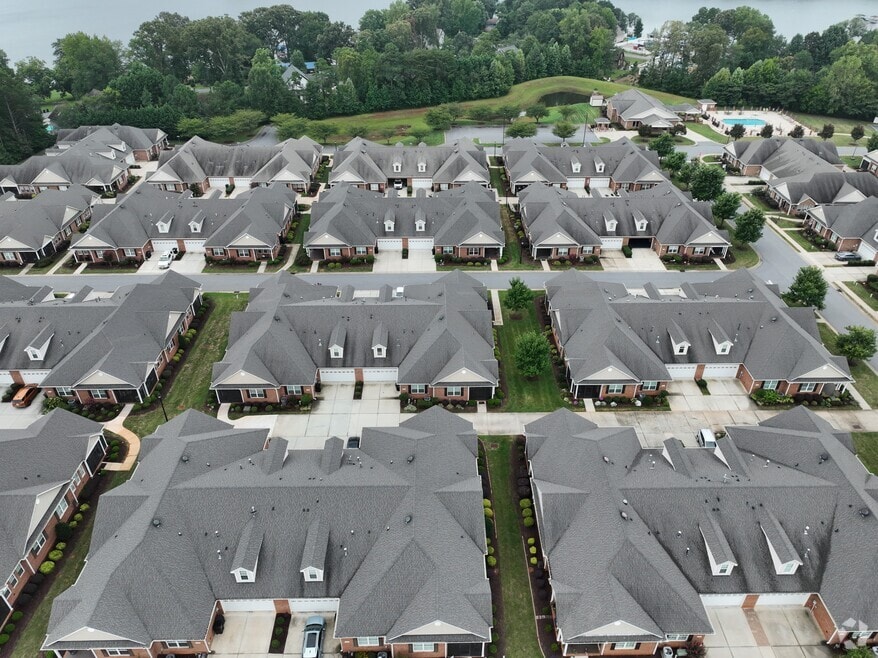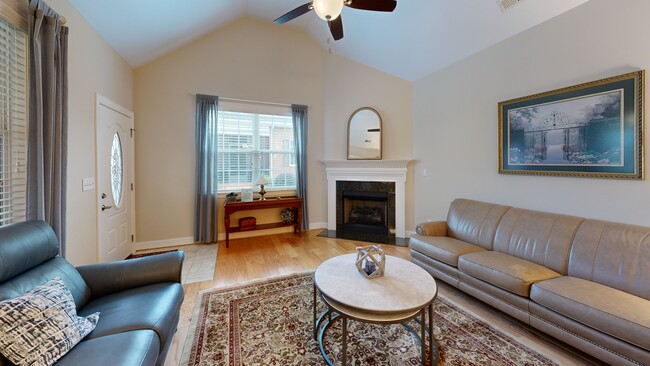
8244 Lambert Ct Denver, NC 28037
Estimated payment $2,649/month
Highlights
- Hot Property
- Active Adult
- Clubhouse
- In Ground Pool
- Open Floorplan
- Transitional Architecture
About This Home
Live Your Dream! Welcome to effortless living in this beautifully designed, move-in-ready home nestled in a vibrant 55+ community where every day feels like a getaway. This thoughtfully crafted 2-bedroom, 2-bath gem includes a versatile flex space—ideal for a home office, cozy den, or creative studio. The chef-inspired kitchen features abundant cabinetry, roll-out shelving, and a charming coffee bar, while the open-concept living & dining areas flow seamlessly—perfect for everyday comfort & easy entertaining. A cozy gas fireplace adds warmth and charm, & the expansive screened-in patio invites you to relax outdoors from sunrise to sunset. Enjoy resort-style amenities including a sparkling saltwater pool, a welcoming clubhouse, & a full calendar of social events. Just minutes from Beatties Ford Park & Lake Norman’s Boat Launch, where adventure & natural beauty are always close by. This is more than a home—it’s a lifestyle. Come discover the perfect place to live, laugh, and thrive.
Listing Agent
Coldwell Banker Realty Brokerage Email: roxanne.kraemer@CBrealty.com License #339148 Listed on: 07/31/2025

Townhouse Details
Home Type
- Townhome
Est. Annual Taxes
- $2,533
Year Built
- Built in 2016
Lot Details
- Irrigation
- Cleared Lot
- Lawn
HOA Fees
- $255 Monthly HOA Fees
Parking
- 2 Car Attached Garage
- Front Facing Garage
- Garage Door Opener
- Driveway
Home Design
- Transitional Architecture
- Entry on the 1st floor
- Slab Foundation
- Four Sided Brick Exterior Elevation
Interior Spaces
- 1-Story Property
- Open Floorplan
- Ceiling Fan
- Insulated Windows
- Window Screens
- Pocket Doors
- Living Room with Fireplace
- Screened Porch
Kitchen
- Built-In Oven
- Electric Oven
- Electric Cooktop
- Microwave
- Plumbed For Ice Maker
- Dishwasher
- Disposal
Flooring
- Wood
- Tile
Bedrooms and Bathrooms
- 2 Main Level Bedrooms
- Split Bedroom Floorplan
- Walk-In Closet
- 2 Full Bathrooms
Laundry
- Laundry Room
- Washer and Electric Dryer Hookup
Accessible Home Design
- Grab Bar In Bathroom
- No Interior Steps
- Stepless Entry
- Flooring Modification
Pool
- In Ground Pool
- Saltwater Pool
Outdoor Features
- Patio
Schools
- St. James Elementary School
- East Lincoln Middle School
- East Lincoln High School
Utilities
- Forced Air Heating and Cooling System
- Heating System Uses Natural Gas
- Tankless Water Heater
- Gas Water Heater
- Cable TV Available
Listing and Financial Details
- Assessor Parcel Number 89169
Community Details
Overview
- Active Adult
- Superior HOA 3 Cherry Way HOA, Phone Number (704) 875-7299
- 3 Cherry Way Subdivision
- Mandatory home owners association
Amenities
- Clubhouse
Recreation
- Tennis Courts
- Recreation Facilities
- Community Pool
Map
Home Values in the Area
Average Home Value in this Area
Tax History
| Year | Tax Paid | Tax Assessment Tax Assessment Total Assessment is a certain percentage of the fair market value that is determined by local assessors to be the total taxable value of land and additions on the property. | Land | Improvement |
|---|---|---|---|---|
| 2025 | $2,533 | $396,225 | $52,000 | $344,225 |
| 2024 | $2,503 | $396,225 | $52,000 | $344,225 |
| 2023 | $2,498 | $396,225 | $52,000 | $344,225 |
| 2022 | $2,037 | $260,046 | $42,000 | $218,046 |
| 2021 | $2,050 | $260,046 | $42,000 | $218,046 |
| 2020 | $1,813 | $260,046 | $42,000 | $218,046 |
| 2019 | $1,813 | $260,046 | $42,000 | $218,046 |
| 2018 | $1,765 | $237,731 | $38,500 | $199,231 |
| 2017 | $1,664 | $237,731 | $38,500 | $199,231 |
| 2016 | $1,067 | $0 | $38,500 | $114,632 |
| 2015 | $214 | $30,000 | $30,000 | $0 |
| 2014 | $192 | $28,000 | $28,000 | $0 |
Property History
| Date | Event | Price | List to Sale | Price per Sq Ft | Prior Sale |
|---|---|---|---|---|---|
| 09/23/2025 09/23/25 | Price Changed | $410,000 | -1.2% | $221 / Sq Ft | |
| 07/31/2025 07/31/25 | For Sale | $415,000 | +8.4% | $223 / Sq Ft | |
| 11/16/2021 11/16/21 | Sold | $383,000 | +1.6% | $216 / Sq Ft | View Prior Sale |
| 10/07/2021 10/07/21 | Pending | -- | -- | -- | |
| 10/06/2021 10/06/21 | For Sale | $377,000 | -- | $212 / Sq Ft |
Purchase History
| Date | Type | Sale Price | Title Company |
|---|---|---|---|
| Warranty Deed | -- | None Listed On Document | |
| Warranty Deed | $383,000 | Investors Title Insurance Co | |
| Warranty Deed | $242,000 | None Available |
Mortgage History
| Date | Status | Loan Amount | Loan Type |
|---|---|---|---|
| Previous Owner | $193,200 | New Conventional |
About the Listing Agent

Real estate isn’t just my career—it’s my passion and personal obsession. I am fully dedicated to guiding you through the process, whether you’re buying your dream home or selling your current one. My goal is to deliver exceptional results while negotiating in your absolute best interest.
With a lifelong commitment to the service industry, I bring extensive experience in customer relations and a deep-rooted passion for real estate. My background has shaped me into an energetic, tenacious,
Roxanne's Other Listings
Source: Canopy MLS (Canopy Realtor® Association)
MLS Number: 4286886
APN: 89169
- 8229 Lambert Ct
- 8146 Viscount Ct
- 8176 Viscount Ct
- 8505 Van Ct
- 2369 Stardust Ct
- 8360 Ulster Ct
- 8473 Bing Cherry Dr
- 8518 Christalina Ln
- Lot 2 Conner Cove Ln
- 8188 Normandy Rd
- 2611 Ranger Island Rd Unit 5
- 8111 Rainier Dr
- 2494 Cherry Ln
- 8813 Graham Rd
- 8397 Ranger Island Marina Rd
- 8194 Mallard Rd
- 2477 Peninsula Shores Ct
- 1890 Yacht Club Dr
- 2325 Perry Rd
- 8260 Graham Rd
- 2547 Norman Isle Dr
- 2833 Sand Cove Ct
- 2829 Sand Cove Ct
- 7977 Lucky Creek Ln
- 8078 Blackwood Rd
- 1079 Beckstead Ct
- 1978 Ambrose Way
- 2516 Gallery Dr
- 5337 Cairo Ct
- 7266 Kenyon Dr
- 1649 Woods Ln
- 561 Larragan Dr
- 612 Hamilton Park Dr
- 6164 Durango Way
- 7203 Ogden Place
- 1534 Spruce Ln
- 1539 Spruce Ln
- 1539 Spruce Ln
- 6312 Durango Way
- 1332 Holly Rush Ln





