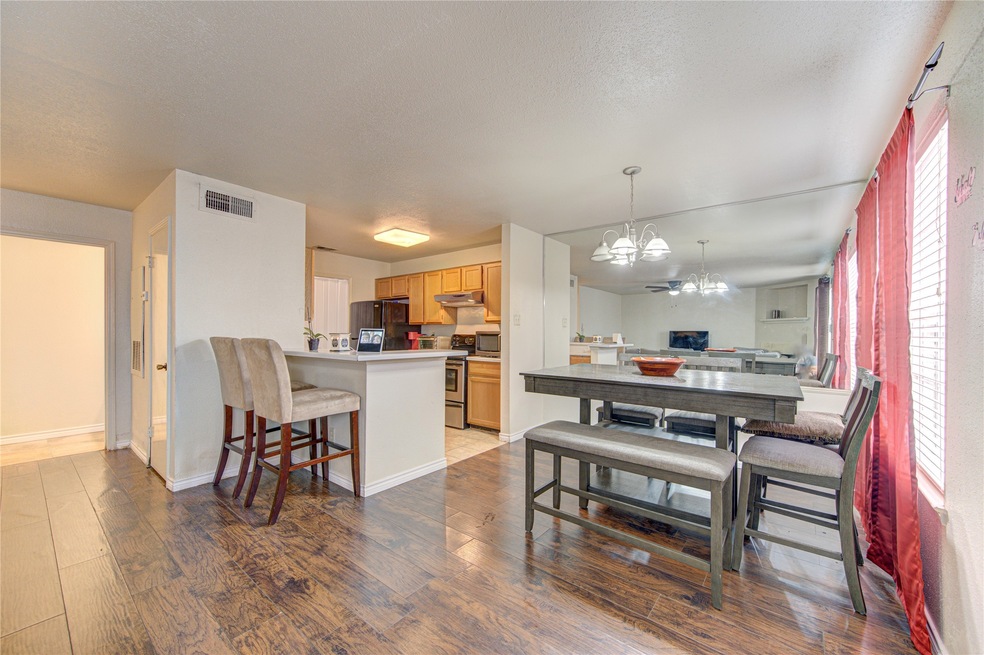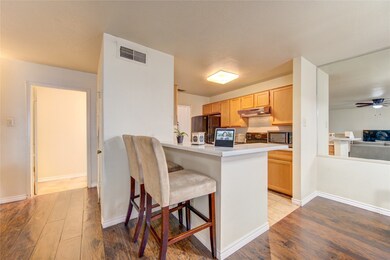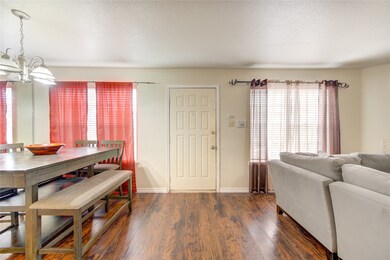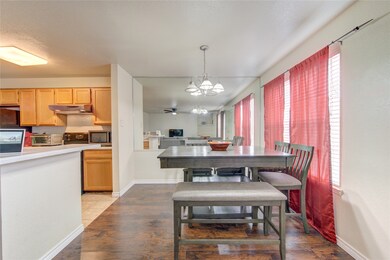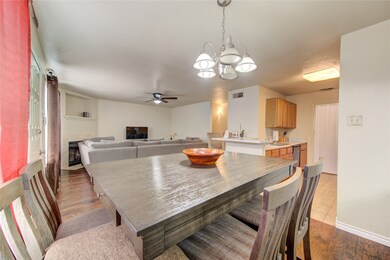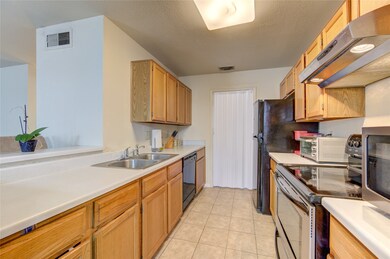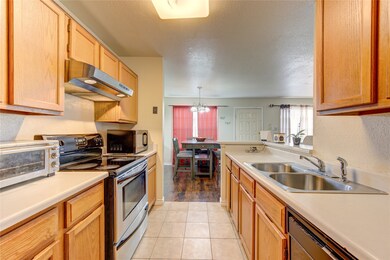PENDING
$30K PRICE DROP
8245 Creekbend Dr Unit 8245 Houston, TX 77071
Brays Oaks NeighborhoodEstimated payment $1,092/month
Total Views
9,316
2
Beds
1.5
Baths
1,150
Sq Ft
$70
Price per Sq Ft
Highlights
- 107,143 Sq Ft lot
- Traditional Architecture
- Fenced Yard
- Deck
- 1 Fireplace
- Family Room Off Kitchen
About This Home
Welcome to this two-story townhome nestled in the Creekbend community. With two bedrooms and one and a half bathrooms, this home offers comfortable living spaces. The open kitchen seamlessly flows into the living area, making entertaining a breeze. This townhome is waiting on your personal touch and upgrades. BRAND NEW HVAC. This location provides easy access to Hwy 59, downtown Houston, and the Galleria areas where you'll have endless opportunities for shopping, dining, and entertainment.
Property Details
Home Type
- Condominium
Est. Annual Taxes
- $1,712
Year Built
- Built in 1985
Lot Details
- Fenced Yard
HOA Fees
- $523 Monthly HOA Fees
Home Design
- Traditional Architecture
- Brick Exterior Construction
- Slab Foundation
- Composition Roof
Interior Spaces
- 1,150 Sq Ft Home
- 2-Story Property
- Ceiling Fan
- 1 Fireplace
- Family Room Off Kitchen
- Living Room
- Laminate Flooring
Kitchen
- Breakfast Bar
- Electric Oven
- Electric Range
- Dishwasher
Bedrooms and Bathrooms
- 2 Bedrooms
Outdoor Features
- Deck
- Patio
Schools
- Milne Elementary School
- Welch Middle School
- Sharpstown High School
Utilities
- Cooling System Powered By Gas
- Central Heating and Cooling System
- Heating System Uses Gas
Community Details
- Association fees include common areas, sewer, trash, water
- Creative Management Association
- Creekbend T/H Ph 01 Subdivision
Map
Create a Home Valuation Report for This Property
The Home Valuation Report is an in-depth analysis detailing your home's value as well as a comparison with similar homes in the area
Home Values in the Area
Average Home Value in this Area
Property History
| Date | Event | Price | List to Sale | Price per Sq Ft |
|---|---|---|---|---|
| 07/23/2025 07/23/25 | Pending | -- | -- | -- |
| 07/09/2025 07/09/25 | Price Changed | $80,000 | -11.1% | $70 / Sq Ft |
| 03/27/2025 03/27/25 | Price Changed | $90,000 | -10.0% | $78 / Sq Ft |
| 01/04/2025 01/04/25 | Price Changed | $100,000 | -4.8% | $87 / Sq Ft |
| 08/15/2024 08/15/24 | Price Changed | $105,000 | -4.1% | $91 / Sq Ft |
| 07/29/2024 07/29/24 | For Sale | $109,500 | 0.0% | $95 / Sq Ft |
| 07/28/2024 07/28/24 | Off Market | -- | -- | -- |
| 06/17/2024 06/17/24 | For Sale | $109,500 | -- | $95 / Sq Ft |
Source: Houston Association of REALTORS®
Source: Houston Association of REALTORS®
MLS Number: 28390921
APN: 1163570010005
Nearby Homes
- 10655 Braes Bend Dr
- 10837 Braes Bend Dr
- 10843 Braes Bend Dr
- 10859 Braes Bend Dr
- 8100 Creekbend Dr Unit 131
- 8100 Creekbend Dr Unit 104
- 8100 Creekbend Dr Unit 146
- 8100 Creekbend Dr Unit 138
- 8100 Creekbend Dr Unit 126
- 10279 S Gessner Dr
- 8314 Burning Hills Dr
- 10743 Braes Forest Dr
- 10738 Villa Lea Ln
- 10101 S Gessner Rd Unit 811
- 10702 Paulwood Dr
- 10100 S Gessner Rd Unit 210
- 10815 Shawnbrook Dr
- 8015 Burning Hills Dr
- 8307 S Braeswood Blvd
- 10019 Braes Forest Dr
