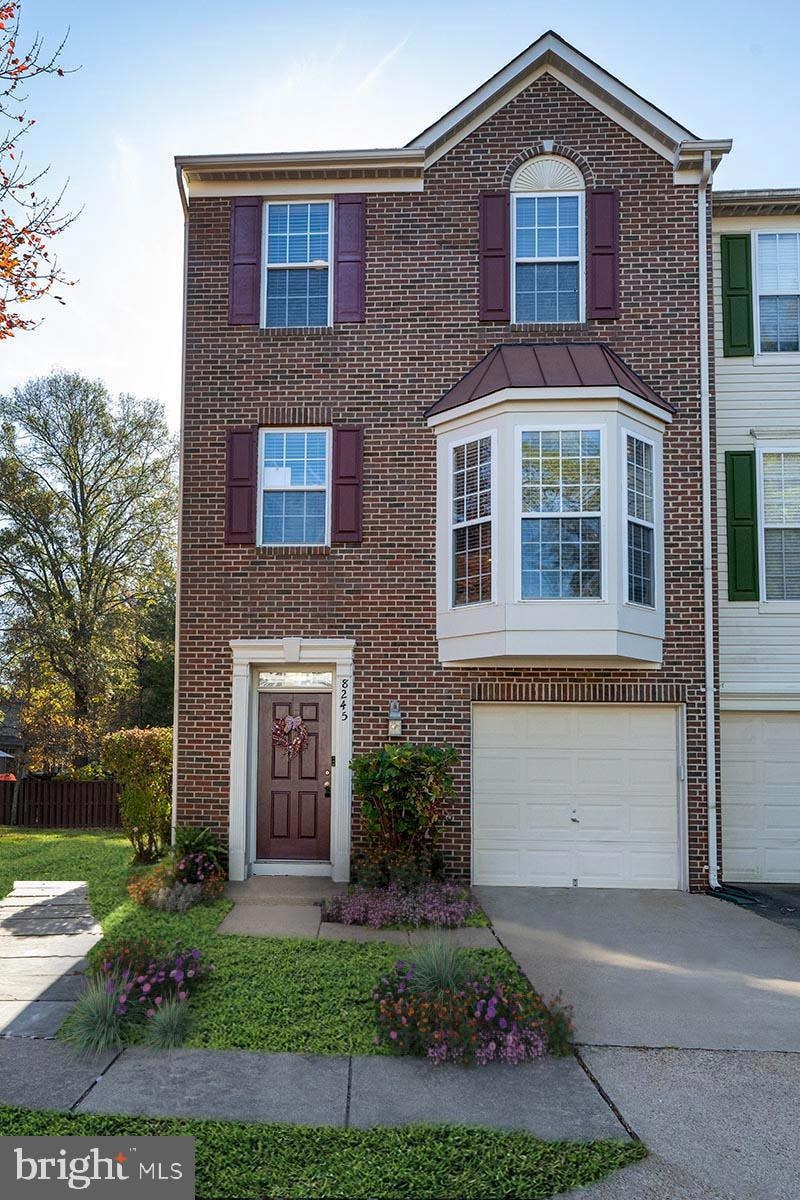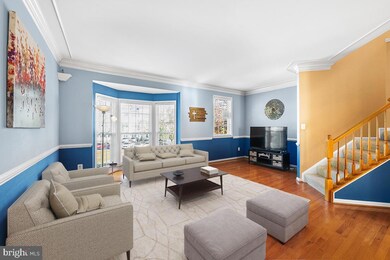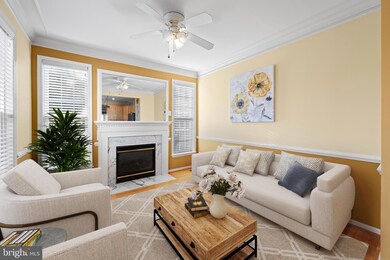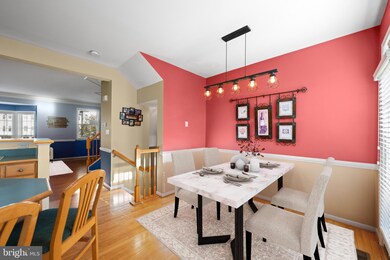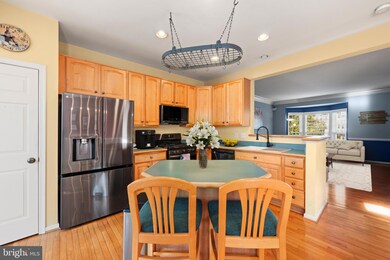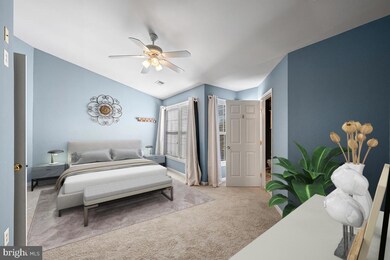
8245 Lamberts Ln Alexandria, VA 22309
Highlights
- Federal Architecture
- Community Basketball Court
- Jogging Path
- Wood Flooring
- Den
- 1 Car Attached Garage
About This Home
As of January 2025Welcome to this charming 3-bedroom, 2.5-bath townhouse in the desirable Mt. Vernon area. This beautiful end unit features a classic brick exterior and is ideally situated for easy commuting to Fort Belvoir, Washington, D.C., and nearby amenities.
With three spacious levels, this home offers ample space for relaxation and entertaining. Enjoy the added benefit of bump-outs on all three levels, a convenient garage, and a serene treed view. Step outside onto the deck or patio to unwind in the peaceful surroundings, providing a perfect backdrop for outdoor enjoyment.
This townhouse has been updated with a new washing machine (2023), new kitchen appliances including a dishwasher, microwave, and refrigerator (2023), with a new stove added in 2024. The HVAC and hot water systems were serviced in September 2023.
The upper level is designed as a peaceful retreat, featuring a bright primary bedroom with abundant natural light, along with two additional bedrooms and two full bathrooms. The lower level includes a convenient half bathroom, ensuring comfort and privacy for all.
Located just minutes from a Metro stop, this home is perfect for commuters and is close to shopping, dining, and recreational options. Don’t miss this incredible opportunity to own a beautiful home in an unbeatable location!
Last Agent to Sell the Property
SSG Real Estate LLC. License #0225194839 Listed on: 11/07/2024
Townhouse Details
Home Type
- Townhome
Est. Annual Taxes
- $5,761
Year Built
- Built in 2001
Lot Details
- 1,742 Sq Ft Lot
- Property is in excellent condition
HOA Fees
- $110 Monthly HOA Fees
Parking
- 1 Car Attached Garage
- Garage Door Opener
Home Design
- Federal Architecture
- Vinyl Siding
- Brick Front
Interior Spaces
- 1,556 Sq Ft Home
- Property has 3.5 Levels
- Ceiling Fan
- Fireplace With Glass Doors
- Bay Window
- French Doors
- Entrance Foyer
- Family Room
- Living Room
- Dining Room
- Den
- Wood Flooring
Kitchen
- Stove
- Microwave
- Dishwasher
- Kitchen Island
Bedrooms and Bathrooms
- 3 Bedrooms
- En-Suite Primary Bedroom
- En-Suite Bathroom
Laundry
- Dryer
- Washer
Schools
- Riverside Elementary School
- Whitman Middle School
- Mount Vernon High School
Utilities
- Forced Air Heating and Cooling System
- Natural Gas Water Heater
Listing and Financial Details
- Tax Lot 56
- Assessor Parcel Number 1014 30020056
Community Details
Overview
- Association fees include common area maintenance, reserve funds, snow removal
- Mt Vee Manor HOA
- Mount Vee Manor Subdivision
Recreation
- Community Basketball Court
- Community Playground
- Jogging Path
Ownership History
Purchase Details
Home Financials for this Owner
Home Financials are based on the most recent Mortgage that was taken out on this home.Purchase Details
Home Financials for this Owner
Home Financials are based on the most recent Mortgage that was taken out on this home.Purchase Details
Home Financials for this Owner
Home Financials are based on the most recent Mortgage that was taken out on this home.Purchase Details
Home Financials for this Owner
Home Financials are based on the most recent Mortgage that was taken out on this home.Purchase Details
Similar Homes in Alexandria, VA
Home Values in the Area
Average Home Value in this Area
Purchase History
| Date | Type | Sale Price | Title Company |
|---|---|---|---|
| Deed | $589,000 | Old Republic National Title In | |
| Warranty Deed | $417,000 | -- | |
| Deed | $310,000 | -- | |
| Deed | $227,772 | -- | |
| Deed | $243,681 | -- |
Mortgage History
| Date | Status | Loan Amount | Loan Type |
|---|---|---|---|
| Open | $471,200 | New Conventional | |
| Previous Owner | $397,578 | Stand Alone Refi Refinance Of Original Loan | |
| Previous Owner | $412,450 | VA | |
| Previous Owner | $417,000 | VA | |
| Previous Owner | $248,000 | New Conventional | |
| Previous Owner | $224,213 | Purchase Money Mortgage |
Property History
| Date | Event | Price | Change | Sq Ft Price |
|---|---|---|---|---|
| 01/31/2025 01/31/25 | Sold | $589,000 | -1.0% | $379 / Sq Ft |
| 12/30/2024 12/30/24 | Price Changed | $595,000 | +1.0% | $382 / Sq Ft |
| 12/30/2024 12/30/24 | For Sale | $589,000 | -0.2% | $379 / Sq Ft |
| 12/13/2024 12/13/24 | Sold | $590,000 | +0.2% | $379 / Sq Ft |
| 11/07/2024 11/07/24 | For Sale | $589,000 | -- | $379 / Sq Ft |
Tax History Compared to Growth
Tax History
| Year | Tax Paid | Tax Assessment Tax Assessment Total Assessment is a certain percentage of the fair market value that is determined by local assessors to be the total taxable value of land and additions on the property. | Land | Improvement |
|---|---|---|---|---|
| 2024 | $5,761 | $497,250 | $145,000 | $352,250 |
| 2023 | $5,675 | $502,880 | $145,000 | $357,880 |
| 2022 | $5,174 | $452,460 | $120,000 | $332,460 |
| 2021 | $5,024 | $428,080 | $110,000 | $318,080 |
| 2020 | $4,844 | $409,300 | $105,000 | $304,300 |
| 2019 | $4,857 | $410,430 | $105,000 | $305,430 |
| 2018 | $4,586 | $398,800 | $105,000 | $293,800 |
| 2017 | $4,410 | $379,810 | $100,000 | $279,810 |
| 2016 | $4,229 | $365,050 | $96,000 | $269,050 |
| 2015 | $3,914 | $350,700 | $92,000 | $258,700 |
| 2014 | $3,752 | $336,960 | $92,000 | $244,960 |
Agents Affiliated with this Home
-
A
Seller's Agent in 2025
Avi Ron
SSG Real Estate LLC.
-
J
Buyer's Agent in 2025
John Coleman
Real Broker, LLC
-
d
Buyer's Agent in 2024
datacorrect BrightMLS
Non Subscribing Office
Map
Source: Bright MLS
MLS Number: VAFX2208878
APN: 1014-30020056
- 3416 Sunny View Dr
- 3404 Ramsgate Terrace
- 8101 Richmond Hwy
- 8162 Bianca Place
- 3426 Ramsgate Terrace
- 8027 Capistrano Place Unit 8C
- 3925 Woodhue Place Unit 9
- 3430 Ramsgate Terrace
- 3206 Ayers Dr
- 3971 El Soneta Place Unit 13
- 3806 Margay Ct
- 7971 Audubon Ave Unit 202
- 8131 Norwood Dr
- 7984 Audubon Ave Unit 203
- 7994 Audubon Ave Unit C2
- 8413 Wagon Wheel Rd
- 3807 Laramie Place Unit 124C
- 8228 Mcclelland Place
- 3017 Battersea Ln
- 3910 Quisenberry Dr
