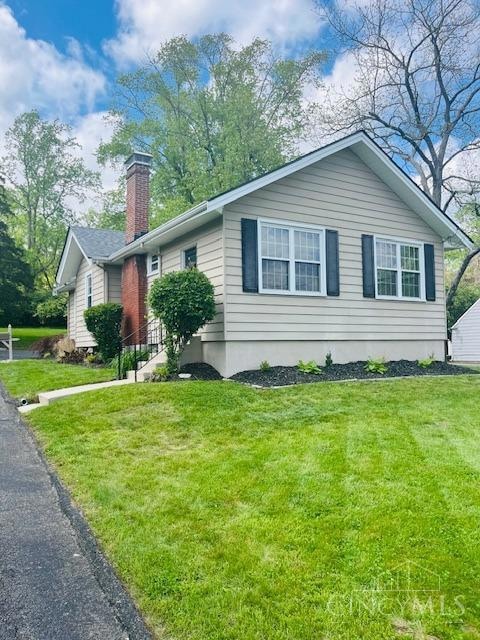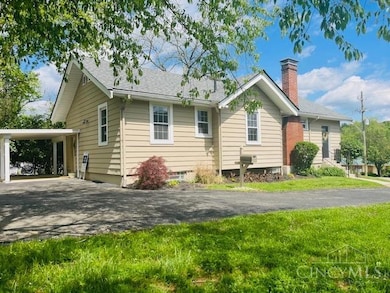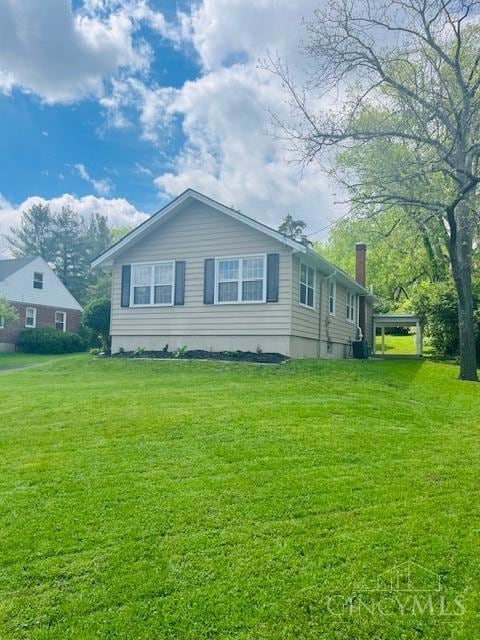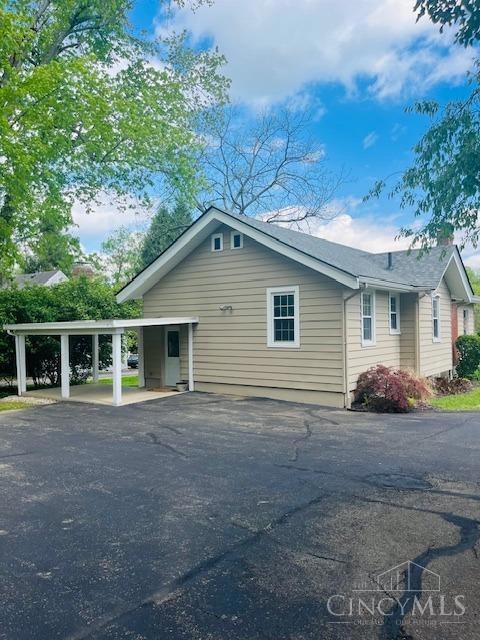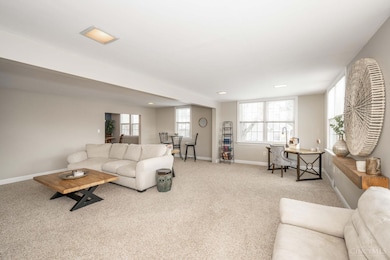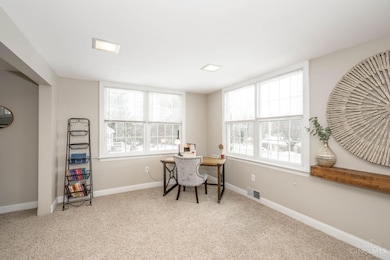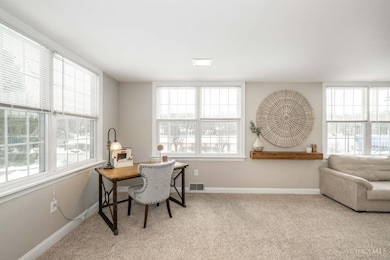
8246 Camargo Rd Cincinnati, OH 45243
Highlights
- Ranch Style House
- No HOA
- Solid Wood Cabinet
- Madeira Elementary School Rated A
- Covered Deck
- Bathtub with Shower
About This Home
As of June 2025Welcome home to this picturesque 2 bedroom located in the highly desirable Madeira community. This one story home has been beautifully maintained and offers spacious kitchen with stainless appliances, expansive family room which is perfect for entertaining guests, and is tucked back on a serene and private lot. Within short distance to downtown Madeira's shopping and restaurants. Several parks are nearby and close to Kenwood Towne Center and highway access. Truly the perfect location. New Roof 5/6/25!
Last Agent to Sell the Property
Coldwell Banker Realty License #2017001073 Listed on: 01/30/2025

Home Details
Home Type
- Single Family
Est. Annual Taxes
- $3,964
Year Built
- Built in 1923
Lot Details
- 0.27 Acre Lot
- Sloped Lot
Parking
- Driveway
Home Design
- Ranch Style House
- Block Foundation
- Shingle Roof
- Wood Siding
Interior Spaces
- 1,200 Sq Ft Home
- Vinyl Clad Windows
- Tile Flooring
- Unfinished Basement
- Basement Fills Entire Space Under The House
Kitchen
- Oven or Range
- Microwave
- Dishwasher
- Solid Wood Cabinet
- Disposal
Bedrooms and Bathrooms
- 2 Bedrooms
- 1 Full Bathroom
- Bathtub with Shower
Laundry
- Dryer
- Washer
Outdoor Features
- Covered Deck
Utilities
- Forced Air Heating and Cooling System
- Electric Water Heater
- Septic Tank
Community Details
- No Home Owners Association
Ownership History
Purchase Details
Home Financials for this Owner
Home Financials are based on the most recent Mortgage that was taken out on this home.Purchase Details
Home Financials for this Owner
Home Financials are based on the most recent Mortgage that was taken out on this home.Purchase Details
Home Financials for this Owner
Home Financials are based on the most recent Mortgage that was taken out on this home.Similar Homes in Cincinnati, OH
Home Values in the Area
Average Home Value in this Area
Purchase History
| Date | Type | Sale Price | Title Company |
|---|---|---|---|
| Warranty Deed | $292,000 | None Listed On Document | |
| Warranty Deed | $292,000 | None Listed On Document | |
| Warranty Deed | $109,500 | Attorney | |
| Warranty Deed | $51,000 | Prodigy Title Agency |
Mortgage History
| Date | Status | Loan Amount | Loan Type |
|---|---|---|---|
| Open | $277,400 | New Conventional | |
| Closed | $277,400 | New Conventional | |
| Previous Owner | $96,000 | New Conventional | |
| Previous Owner | $100,000 | Stand Alone Refi Refinance Of Original Loan | |
| Previous Owner | $98,500 | Unknown |
Property History
| Date | Event | Price | Change | Sq Ft Price |
|---|---|---|---|---|
| 06/03/2025 06/03/25 | Sold | $292,000 | -1.0% | $243 / Sq Ft |
| 05/09/2025 05/09/25 | Pending | -- | -- | -- |
| 05/07/2025 05/07/25 | For Sale | $295,000 | +1.0% | $246 / Sq Ft |
| 04/22/2025 04/22/25 | Off Market | $292,000 | -- | -- |
| 03/19/2025 03/19/25 | Pending | -- | -- | -- |
| 03/16/2025 03/16/25 | For Sale | $295,000 | 0.0% | $246 / Sq Ft |
| 02/03/2025 02/03/25 | Pending | -- | -- | -- |
| 01/30/2025 01/30/25 | For Sale | $295,000 | +169.4% | $246 / Sq Ft |
| 07/05/2015 07/05/15 | Off Market | $109,500 | -- | -- |
| 03/20/2015 03/20/15 | Sold | $109,500 | -7.1% | $91 / Sq Ft |
| 02/23/2015 02/23/15 | Pending | -- | -- | -- |
| 09/24/2014 09/24/14 | For Sale | $117,900 | +131.2% | $98 / Sq Ft |
| 01/30/2014 01/30/14 | Off Market | $51,000 | -- | -- |
| 11/01/2013 11/01/13 | Sold | $51,000 | -53.6% | $43 / Sq Ft |
| 10/16/2013 10/16/13 | Pending | -- | -- | -- |
| 09/10/2013 09/10/13 | For Sale | $110,000 | -- | $92 / Sq Ft |
Tax History Compared to Growth
Tax History
| Year | Tax Paid | Tax Assessment Tax Assessment Total Assessment is a certain percentage of the fair market value that is determined by local assessors to be the total taxable value of land and additions on the property. | Land | Improvement |
|---|---|---|---|---|
| 2024 | $3,965 | $65,573 | $30,223 | $35,350 |
| 2023 | $3,945 | $65,573 | $30,223 | $35,350 |
| 2022 | $3,377 | $45,991 | $27,864 | $18,127 |
| 2021 | $3,370 | $45,991 | $27,864 | $18,127 |
| 2020 | $3,052 | $45,991 | $27,864 | $18,127 |
| 2019 | $2,771 | $38,325 | $23,219 | $15,106 |
| 2018 | $2,791 | $38,325 | $23,219 | $15,106 |
| 2017 | $2,685 | $38,325 | $23,219 | $15,106 |
| 2016 | $2,877 | $38,325 | $23,219 | $15,106 |
| 2015 | $2,637 | $38,325 | $23,219 | $15,106 |
| 2014 | $3,040 | $44,037 | $23,219 | $20,818 |
| 2013 | $2,257 | $41,941 | $22,113 | $19,828 |
Agents Affiliated with this Home
-
L
Seller's Agent in 2025
Leah Thamann
Coldwell Banker Realty
-
B
Seller Co-Listing Agent in 2025
Brian Tiffany
Coldwell Banker Realty
-
G
Buyer's Agent in 2025
Grace Chung
Coldwell Banker Realty
-
T
Seller's Agent in 2015
Thomas VanSteenkiste
Real Estate Professionals, LLC
-
M
Buyer's Agent in 2015
Mary Jill Dunn
Sibcy Cline
-
P
Seller's Agent in 2013
Phyllis Wene
Keller Williams Seven Hills Re
Map
Source: MLS of Greater Cincinnati (CincyMLS)
MLS Number: 1827777
APN: 525-0011-0010
- 7800 Calderwood Ln
- 8120 Maxfield Ln
- 8109 Maxfield Ln
- 7305 Osceola Dr
- 7855 Loveland Madeira Rd
- 7248 Iuka Ave
- 7247 Iuka Ave
- 7300 Thomas Dr
- 8012 Euclid Ave
- 7420 Thomas Dr
- 8075 Kugler Mill Rd
- 7285 Berwood Dr
- 7244 Jethve Ln
- 8000 N Clippinger Dr
- 7845 Euclid Ave
- 7500 Juler Ave
- 7827 Euclid Ave
- 7806 Locust Ln
- 7834 Laurel Ave
- 7533 Juler Ave
