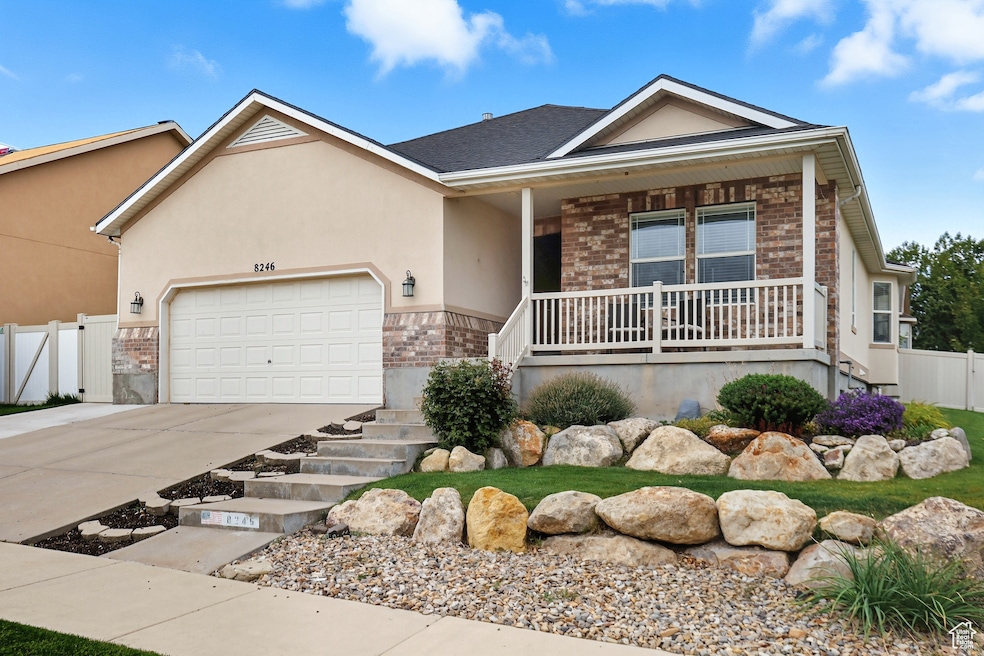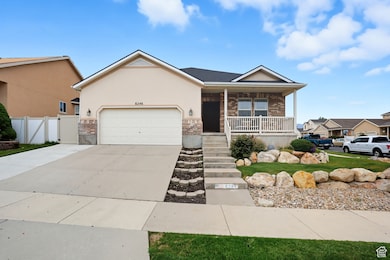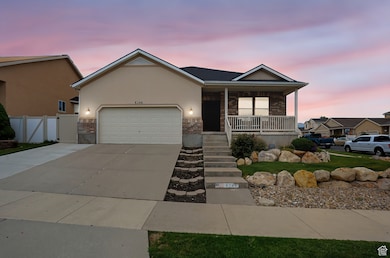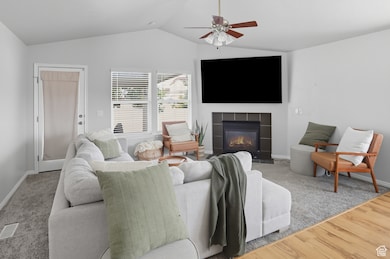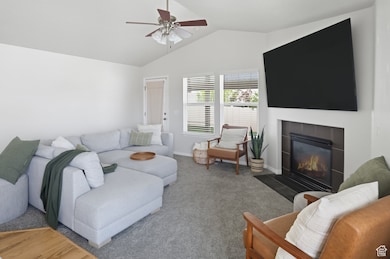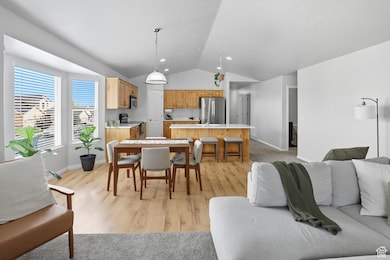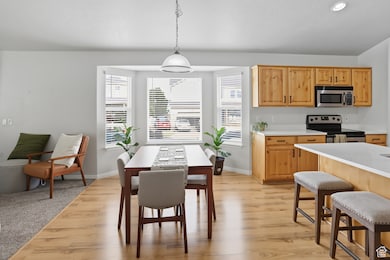8246 S Oak Acorn Ct West Jordan, UT 84081
Jordan Hills NeighborhoodEstimated payment $3,635/month
Highlights
- Home Theater
- Mountain View
- Wood Flooring
- Pine Trees
- Rambler Architecture
- Main Floor Primary Bedroom
About This Home
Welcome Home! This spacious rambler is built with entertaining in mind. The bright, open layout gives plenty of space to gather. You'll love how the kitchen flows seamlessly into the family room and out to the large covered patio-perfect for summer BBQs and year-round entertaining. The primary suite offers a spacious walk-in closet and a private en suite with a separate tub and shower. Downstairs, you'll love the oversized second family room, plus a versatile 6th bedroom that's currently set up as a theater room and fully wired for surround sound. Additional highlights include two cozy fireplaces, a fully fenced and beautifully landscaped backyard, new quartz kitchen countertops, a quiet home office space, plus a 2-car garage with built-in shelving for extra storage, make living here both comfortable and convenient. Enjoy quick access to Mountain View Corridor, Bangerter Highway, and Bacchus Highway-making your commute and everyday errands a breeze.
Listing Agent
Katie Nosack
Homie License #5117856 Listed on: 09/15/2025
Home Details
Home Type
- Single Family
Est. Annual Taxes
- $3,140
Year Built
- Built in 2003
Lot Details
- 7,841 Sq Ft Lot
- Cul-De-Sac
- Property is Fully Fenced
- Landscaped
- Corner Lot
- Sprinkler System
- Pine Trees
- Vegetable Garden
- Property is zoned Single-Family, 1110
Parking
- 2 Car Attached Garage
- 3 Open Parking Spaces
Home Design
- Rambler Architecture
- Brick Exterior Construction
- Pitched Roof
- Stucco
Interior Spaces
- 3,750 Sq Ft Home
- 2-Story Property
- Ceiling Fan
- 2 Fireplaces
- Double Pane Windows
- Blinds
- Home Theater
- Den
- Mountain Views
- Basement Fills Entire Space Under The House
- Fire and Smoke Detector
Kitchen
- Free-Standing Range
- Microwave
- Granite Countertops
- Disposal
Flooring
- Wood
- Carpet
- Linoleum
- Laminate
- Tile
Bedrooms and Bathrooms
- 6 Bedrooms | 3 Main Level Bedrooms
- Primary Bedroom on Main
- Walk-In Closet
- Bathtub With Separate Shower Stall
Outdoor Features
- Covered Patio or Porch
- Storage Shed
Schools
- Oakcrest Elementary School
- Copper Hills High School
Utilities
- Forced Air Heating and Cooling System
- Natural Gas Connected
Community Details
- No Home Owners Association
- Jordan Subdivision
Listing and Financial Details
- Exclusions: Dryer, Refrigerator, Washer
- Assessor Parcel Number 20-34-427-002
Map
Home Values in the Area
Average Home Value in this Area
Tax History
| Year | Tax Paid | Tax Assessment Tax Assessment Total Assessment is a certain percentage of the fair market value that is determined by local assessors to be the total taxable value of land and additions on the property. | Land | Improvement |
|---|---|---|---|---|
| 2025 | $3,141 | $631,000 | $152,500 | $478,500 |
| 2024 | $3,315 | $604,300 | $147,400 | $456,900 |
| 2023 | $3,315 | $601,100 | $144,400 | $456,700 |
| 2022 | $3,287 | $586,400 | $141,600 | $444,800 |
| 2021 | $2,645 | $429,500 | $112,300 | $317,200 |
| 2020 | $2,556 | $389,500 | $112,300 | $277,200 |
| 2019 | $2,513 | $375,600 | $112,300 | $263,300 |
| 2018 | $2,367 | $350,800 | $109,000 | $241,800 |
| 2017 | $2,227 | $328,700 | $109,000 | $219,700 |
| 2016 | $2,136 | $296,200 | $109,000 | $187,200 |
| 2015 | $2,212 | $299,100 | $111,100 | $188,000 |
| 2014 | $2,119 | $282,100 | $105,900 | $176,200 |
Property History
| Date | Event | Price | List to Sale | Price per Sq Ft |
|---|---|---|---|---|
| 10/27/2025 10/27/25 | For Sale | $639,900 | 0.0% | $171 / Sq Ft |
| 10/22/2025 10/22/25 | Pending | -- | -- | -- |
| 09/15/2025 09/15/25 | For Sale | $639,900 | -- | $171 / Sq Ft |
Purchase History
| Date | Type | Sale Price | Title Company |
|---|---|---|---|
| Warranty Deed | -- | Metro National Title | |
| Warranty Deed | -- | Metro National Title | |
| Warranty Deed | -- | Old Republic Title | |
| Warranty Deed | -- | Landmark Title | |
| Warranty Deed | -- | Landmark Title | |
| Special Warranty Deed | -- | Landmark Title | |
| Corporate Deed | -- | Inwest Title Services | |
| Trustee Deed | -- | Lincoln Title | |
| Warranty Deed | -- | Bonneville Superior Title | |
| Warranty Deed | -- | Bonneville Superior Title | |
| Warranty Deed | -- | Bonneville Superior Title | |
| Warranty Deed | -- | Equity Title | |
| Corporate Deed | -- | Us Title Of Utah |
Mortgage History
| Date | Status | Loan Amount | Loan Type |
|---|---|---|---|
| Open | $603,250 | New Conventional | |
| Previous Owner | $223,600 | New Conventional | |
| Previous Owner | $246,800 | New Conventional | |
| Previous Owner | $179,200 | New Conventional | |
| Previous Owner | $252,000 | Purchase Money Mortgage | |
| Previous Owner | $63,000 | Stand Alone Second | |
| Previous Owner | $23,795 | Credit Line Revolving | |
| Previous Owner | $190,080 | Fannie Mae Freddie Mac | |
| Previous Owner | $154,692 | Purchase Money Mortgage | |
| Closed | $29,004 | No Value Available |
Source: UtahRealEstate.com
MLS Number: 2111646
APN: 20-34-427-002-0000
- 6466 W Pin Oak Dr
- 8269 S 6555 W
- 6543 W Oak Bridge Dr
- 8329 S 6430 W
- 8356 S Four Elm Cir Unit 1
- 7622 Iron Canyon Unit 343
- 7628 S Clipper Hill Rd W Unit 303
- 7068 W Terrain Rd Unit 163
- 6819 S Clever Peak Dr Unit 272
- 6039 W Garnet Grove Way S Unit 221
- 6033 W Garnet Grove Way Unit 223
- 8953 S Smoky Hollow Rd
- 5973 W Hal Row Unit 112
- 8043 S Ambrosia Ln
- 8457 S 6430 W
- 8404 S Ivy Springs Ln
- 8497 S 6465 W
- 7991 S Ambrosia Ln
- 8368 S Oak Gate Dr
- 8457 Ivy Springs Ln
- 8558 Maul Oak Dr
- 7898 S 6710 W
- 6951 W Otter Creek Dr Unit 3
- 6951 W Otter Creek Dr Unit 1
- 6951 W Otter Creek Dr Unit 2
- 7907 S Gaea Ct
- 6053 W 7940 S
- 8088 S Uinta View Way
- 7391 S Copper Rim Dr
- 7624 S Pastel Park
- 5998 W Verdigris Dr
- 5966 W Verdigris Dr
- 5517 W Slate Canyon Dr
- 5936 W Verdigris Dr
- 8789 S Caliente Dr
- 6447 W Wilshire Park Ave
- 5503 W 9000 S
- 6911 S Static Peak Dr
- 6291 Liza Ln
- 6093 W Graceland Way
