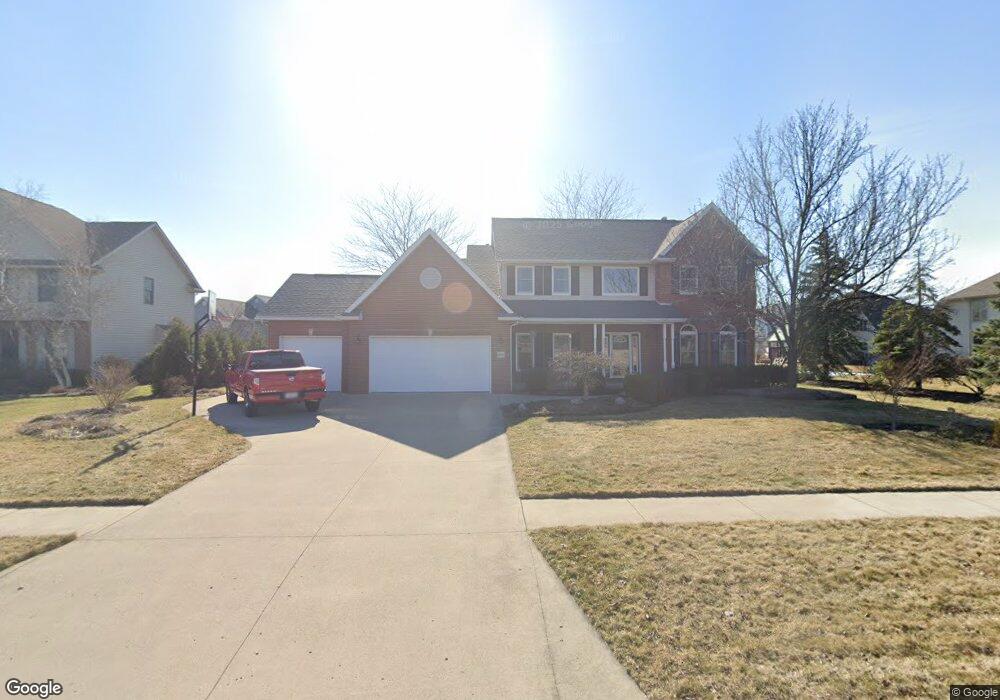8246 Shawnee Forest Dr Findlay, OH 45840
Estimated Value: $461,000 - $492,000
4
Beds
3
Baths
2,435
Sq Ft
$194/Sq Ft
Est. Value
About This Home
This home is located at 8246 Shawnee Forest Dr, Findlay, OH 45840 and is currently estimated at $471,572, approximately $193 per square foot. 8246 Shawnee Forest Dr is a home located in Hancock County with nearby schools including Wilson Vance Elementary School, Whittier Elementary School, and Glenwood Middle School.
Ownership History
Date
Name
Owned For
Owner Type
Purchase Details
Closed on
Dec 30, 2019
Sold by
Sanders Kenneth E and Sanders Hope A
Bought by
Macdonald John D and Macdonald Laura C
Current Estimated Value
Purchase Details
Closed on
Sep 3, 2015
Bought by
Sanders Hope A and Sanders Kenneth E
Home Financials for this Owner
Home Financials are based on the most recent Mortgage that was taken out on this home.
Interest Rate
3.89%
Purchase Details
Closed on
May 23, 2008
Sold by
Lancaster William R and Lancaster Lynn
Bought by
Lopez Jose A Ruiz
Home Financials for this Owner
Home Financials are based on the most recent Mortgage that was taken out on this home.
Original Mortgage
$196,000
Interest Rate
6.09%
Mortgage Type
Purchase Money Mortgage
Purchase Details
Closed on
Jan 24, 2005
Sold by
Relocation Properties Management Llc
Bought by
Lancaster William R and Lancaster Lynn
Home Financials for this Owner
Home Financials are based on the most recent Mortgage that was taken out on this home.
Original Mortgage
$225,000
Interest Rate
5.77%
Mortgage Type
Purchase Money Mortgage
Purchase Details
Closed on
Sep 7, 2004
Sold by
Clancy Michael K and Clancy Anne M
Bought by
Relocation Properties Management Llc
Create a Home Valuation Report for This Property
The Home Valuation Report is an in-depth analysis detailing your home's value as well as a comparison with similar homes in the area
Home Values in the Area
Average Home Value in this Area
Purchase History
| Date | Buyer | Sale Price | Title Company |
|---|---|---|---|
| Macdonald John D | $315,900 | Mid Am Title Agency | |
| Sanders Hope A | $277,000 | -- | |
| Lopez Jose A Ruiz | $245,000 | Signature Title Agency | |
| Lancaster William R | $285,000 | Mid Am Title | |
| Relocation Properties Management Llc | $295,000 | Mid Am Title |
Source: Public Records
Mortgage History
| Date | Status | Borrower | Loan Amount |
|---|---|---|---|
| Previous Owner | Sanders Hope A | -- | |
| Previous Owner | Lopez Jose A Ruiz | $196,000 | |
| Previous Owner | Lancaster William R | $225,000 |
Source: Public Records
Tax History Compared to Growth
Tax History
| Year | Tax Paid | Tax Assessment Tax Assessment Total Assessment is a certain percentage of the fair market value that is determined by local assessors to be the total taxable value of land and additions on the property. | Land | Improvement |
|---|---|---|---|---|
| 2024 | $4,342 | $121,810 | $25,140 | $96,670 |
| 2023 | $4,349 | $121,810 | $25,140 | $96,670 |
| 2022 | $4,334 | $121,810 | $25,140 | $96,670 |
| 2021 | $4,340 | $105,970 | $14,360 | $91,610 |
| 2020 | $4,339 | $105,970 | $14,360 | $91,610 |
| 2019 | $4,252 | $105,970 | $14,360 | $91,610 |
| 2018 | $4,017 | $91,630 | $11,970 | $79,660 |
| 2017 | $2,010 | $91,630 | $11,970 | $79,660 |
| 2016 | $3,944 | $91,630 | $11,970 | $79,660 |
| 2015 | $3,750 | $85,010 | $12,640 | $72,370 |
| 2014 | $3,665 | $85,010 | $12,640 | $72,370 |
| 2012 | $3,820 | $88,030 | $12,640 | $75,390 |
Source: Public Records
Map
Nearby Homes
- 16169 Forest Ln
- 8405 Indian Lake Dr
- 8478 Indian Lake Dr
- 8457 Lakewood Dr
- 0 Hickory Ln Unit 6133896
- 0 Hickory Ln Unit 1 307878
- 0 Hickory Ln Unit 20252999
- 8419 E Woodland Trail
- 15901 State Route 568
- 7507 Township Road 212
- 0 E Us Route 224
- 15329 E Us Route 224
- 7712 E Watermark Dr
- 665 Meadowview Dr
- 0 Meadowview Dr
- 267 Sierra Ct
- 456 Strathaven Dr
- 15711 Mahogany Trail
- 15680 Thornwood Dr
- 825 Bitterbrush Ln
- 8262 Shawnee Forest Dr
- 15947 Wolf Run
- 15944 Lakeside Ct
- 15943 Wolf Run
- 15939 Wolf Run
- 8245 Shawnee Forest Dr
- 8233 Shawnee Forest Dr
- 8261 Shawnee Forest Dr
- 8280 Shawnee Forest Dr
- 8219 Shawnee Forest Dr
- 15931 Wolf Run
- 15943 Lakeside Ct
- 15930 Lakeside Ct
- 15946 Wolf Run
- 8201 Shawnee Forest Dr
- 15940 Wolf Run
- 15939 Lakeside Ct
- 8281 Shawnee Forest Dr
- 8302 Shawnee Forest Dr
- 15932 Wolf Run
