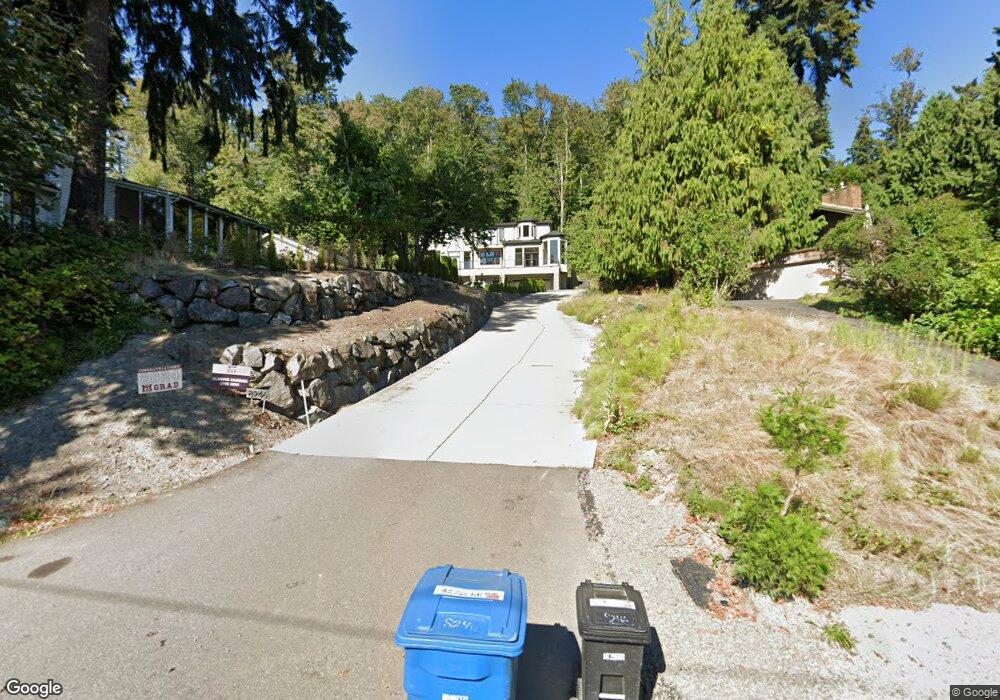8246 W Mercer Way Mercer Island, WA 98040
Island Point NeighborhoodEstimated Value: $4,274,000 - $4,669,000
5
Beds
5
Baths
4,450
Sq Ft
$993/Sq Ft
Est. Value
About This Home
This home is located at 8246 W Mercer Way, Mercer Island, WA 98040 and is currently estimated at $4,420,179, approximately $993 per square foot. 8246 W Mercer Way is a home with nearby schools including Lakeridge Elementary School, Islander Middle School, and Mercer Island High School.
Ownership History
Date
Name
Owned For
Owner Type
Purchase Details
Closed on
Jan 29, 2018
Sold by
Wang Qian
Bought by
Song Jianlan
Current Estimated Value
Home Financials for this Owner
Home Financials are based on the most recent Mortgage that was taken out on this home.
Original Mortgage
$1,025,000
Outstanding Balance
$868,082
Interest Rate
3.99%
Mortgage Type
Adjustable Rate Mortgage/ARM
Estimated Equity
$3,552,097
Purchase Details
Closed on
Mar 11, 2015
Sold by
Lvdi Real Investment Company
Bought by
Song Jianlan and Wang Qian
Purchase Details
Closed on
Mar 19, 2014
Sold by
Bryant Vernon Carlton
Bought by
Lvdi Real Investment Company Llc
Purchase Details
Closed on
Oct 22, 2003
Sold by
Bryant Vernon Carlton
Bought by
Bryant Vernon Carlton and Bryant Family Trust
Purchase Details
Closed on
Mar 21, 2003
Sold by
Bryant Vernon Carlton
Bought by
Bryant Vernon Carlton and Bryant Family Trust
Create a Home Valuation Report for This Property
The Home Valuation Report is an in-depth analysis detailing your home's value as well as a comparison with similar homes in the area
Home Values in the Area
Average Home Value in this Area
Purchase History
| Date | Buyer | Sale Price | Title Company |
|---|---|---|---|
| Song Jianlan | -- | Cw Title | |
| Song Jianlan | $690,000 | Chicago Title | |
| Lvdi Real Investment Company Llc | $450,000 | Chicago Title | |
| Bryant Vernon Carlton | -- | -- | |
| Bryant Vernon Carlton | -- | -- |
Source: Public Records
Mortgage History
| Date | Status | Borrower | Loan Amount |
|---|---|---|---|
| Open | Song Jianlan | $1,025,000 |
Source: Public Records
Tax History Compared to Growth
Tax History
| Year | Tax Paid | Tax Assessment Tax Assessment Total Assessment is a certain percentage of the fair market value that is determined by local assessors to be the total taxable value of land and additions on the property. | Land | Improvement |
|---|---|---|---|---|
| 2024 | $25,972 | $3,966,000 | $1,398,000 | $2,568,000 |
| 2023 | $25,646 | $3,725,000 | $1,319,000 | $2,406,000 |
| 2022 | $22,932 | $4,166,000 | $1,484,000 | $2,682,000 |
| 2021 | $22,014 | $3,114,000 | $1,222,000 | $1,892,000 |
| 2020 | $22,363 | $2,847,000 | $1,164,000 | $1,683,000 |
| 2018 | $21,690 | $2,771,000 | $1,070,000 | $1,701,000 |
| 2017 | $18,761 | $2,500,000 | $968,000 | $1,532,000 |
| 2016 | $5,800 | $2,305,000 | $885,000 | $1,420,000 |
| 2015 | $5,614 | $693,000 | $693,000 | $0 |
| 2014 | -- | $641,000 | $641,000 | $0 |
| 2013 | -- | $526,000 | $526,000 | $0 |
Source: Public Records
Map
Nearby Homes
- 8243 W Mercer Way
- 8233 W Mercer Way
- 8449 W Mercer Way
- 8526 E Mercer Way
- 7909 78th Ave SE
- 8260 Avalon Dr
- 8001 W Mercer Way
- 7964 E Mercer Way
- 7204 78th Ave SE
- 7421 E Mercer Way
- 7002 93rd Ave SE
- 6920 94th Ave SE
- 3312 Lake Washington Blvd N
- 7010 N Mercer Way
- 3319 Burnett Ave N
- 904 N 33rd Place
- 1015 N 35th St
- 1025 N 36th St
- 1403 N 38th St
- 1013 N 32nd St
- 8236 W Mercer Way
- 8250 W Mercer Way
- 8301 SE 83rd St
- 8311 SE 83rd St
- 8192 W Mercer Way
- 8166 W Mercer Way
- 8330 84th Ave SE
- 8170 W Mercer Way
- 8400 W Mercer Way
- 8321 SE 83rd St
- 8239 W Mercer Way
- 8300 SE 83rd St
- 8321 84th Ave SE
- 8174 W Mercer Way
- 8437 W Mercer Way
- 8241 W Mercer Way
- 8253 W Mercer Way
- 8235 W Mercer Way
- 8162 W Mercer Way
- 8322 84th Ave SE
