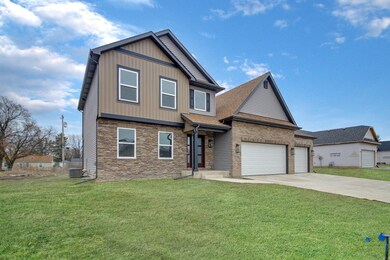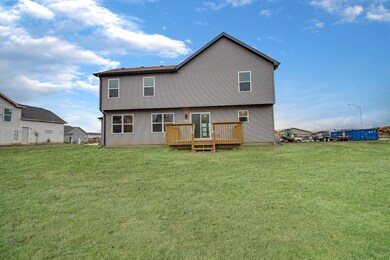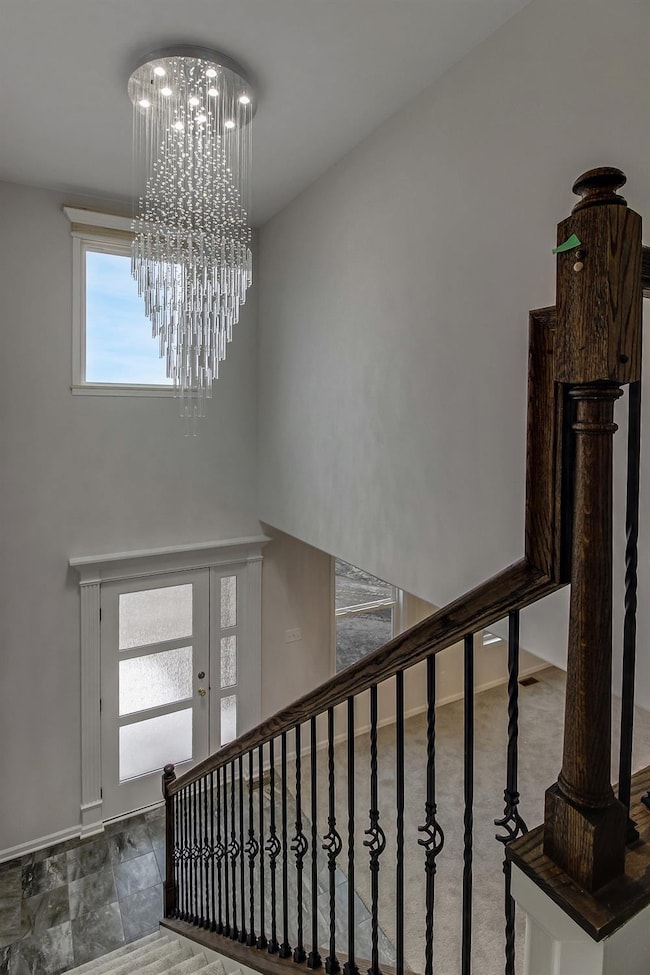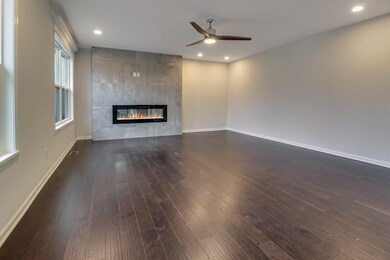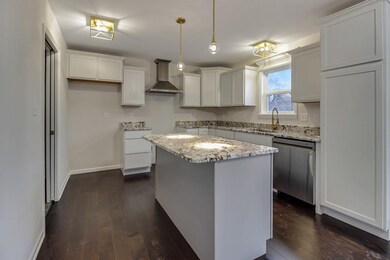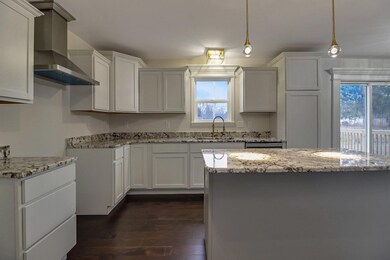
8247 Dylan Merrillville, IN 46410
Estimated payment $2,490/month
Highlights
- Deck
- Spa Bath
- Living Room
- 2.5 Car Attached Garage
- Views
- Forced Air Heating and Cooling System
About This Home
NOW NEWLY COMPLETE, THE LOUISE MODEL, in new Liberty Estates Subdivision on partially wooded lot. Two Story Foyer, large kitchen, expanded island, custom light fixtures, upgraded flooring, abundant brick elevation, custom trim accents, large laundry off kitchen, full size family room, full basement. Foyer complimented by Oak Railings and Spindled stairs. Expanded Master Suite includes walk-in closet and Owners bath suite with Double Bowl Vanity, whirlpool, double bowl sink. Upper level cathedral ceilings with 2 additional generous size bedrooms and full guest bath. Subdivision amenities include central pond w/ fountain, butterfly park, multiple dog-parks, sidewalks, and a pending 20 acre multi0feature regional park and regional bike path adjacent! Shopping, grocery, medical etc are minutes away! CONTRACT US TODAY FOR BUILDER INCENTIVES DETAILS.
Open House Schedule
-
Saturday, August 02, 202512:00 to 4:00 pm8/2/2025 12:00:00 PM +00:008/2/2025 4:00:00 PM +00:00Please stop at the sales model at 3046 w 84th pl, and agent will bring you downAdd to Calendar
-
Sunday, August 03, 202512:00 to 4:00 pm8/3/2025 12:00:00 PM +00:008/3/2025 4:00:00 PM +00:00Please stop at the sales model at 3046 w 84th pl, and agent will bring you downAdd to Calendar
Home Details
Home Type
- Single Family
Est. Annual Taxes
- $1,000
Year Built
- Built in 2025
HOA Fees
- $33 Monthly HOA Fees
Parking
- 2.5 Car Attached Garage
Home Design
- Brick Foundation
Interior Spaces
- 2,200 Sq Ft Home
- 2-Story Property
- Living Room
- Property Views
- Basement
Kitchen
- Microwave
- Dishwasher
Flooring
- Carpet
- Vinyl
Bedrooms and Bathrooms
- 3 Bedrooms
- Spa Bath
Utilities
- Forced Air Heating and Cooling System
- Heating System Uses Natural Gas
Additional Features
- Deck
- 9,148 Sq Ft Lot
Community Details
- Sales@Luxorhomes.Net Association, Phone Number (219) 750-9247
- Liberty Estates Subdivision
Map
Home Values in the Area
Average Home Value in this Area
Tax History
| Year | Tax Paid | Tax Assessment Tax Assessment Total Assessment is a certain percentage of the fair market value that is determined by local assessors to be the total taxable value of land and additions on the property. | Land | Improvement |
|---|---|---|---|---|
| 2024 | $23 | $1,000 | $1,000 | -- |
| 2023 | $20 | $1,000 | $1,000 | -- |
Property History
| Date | Event | Price | Change | Sq Ft Price |
|---|---|---|---|---|
| 07/28/2025 07/28/25 | For Sale | $429,900 | -- | $195 / Sq Ft |
Similar Homes in the area
Source: Northwest Indiana Association of REALTORS®
MLS Number: 825048
APN: 45-12-19-477-025.000-030
- 8241 Dylan
- 8318 Dylan Dr
- 8239 Maximillian Ln
- 8246 Dylan Dr
- 8252 Dylan Dr
- 61 Indian Trail
- 7712 Delaware Place
- 2603 E 73rd Ave
- 38 Deerpath Rd
- 7103 Carolina Place
- 42 Indian Trail
- 22 Deerpath Rd
- 2 Meadow Ln
- 23 Sunset Rd
- 7481 Broadway
- 7411 Broadway
- 6853 Meadow View Ln
- 5455 Connecticut St
- 7447 Dakota St
- 7009 Colorado St
- 1355 E 83rd Ave
- 2040 E 84th St
- 7104 Broadway
- 9047 Connecticut St
- 8400 Grant Cir
- 5825 Massachusetts St
- 8201 Polo Club Dr
- 9000 Lincoln St
- 9310 Monroe St
- 5370 Connecticut St
- 9123 Cleveland St
- 1310 Orchard Dr
- 5790 Grant St
- 1718 W 55th Ave
- 9614 Dona Ct
- 3103 W 82nd Place Unit 52b
- 3119 W 82nd Place Unit 53b
- 3117 W 82nd Place Unit 53a
- 8413 Jennings Place
- 1240 W 52nd Dr

