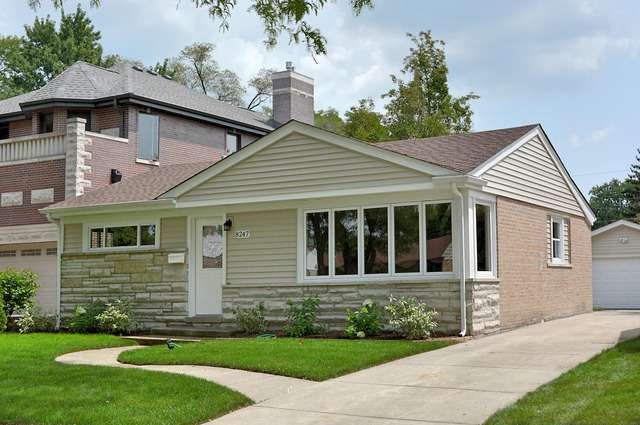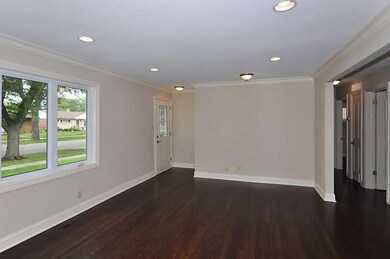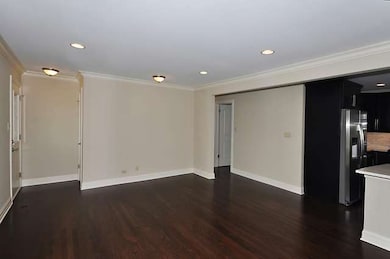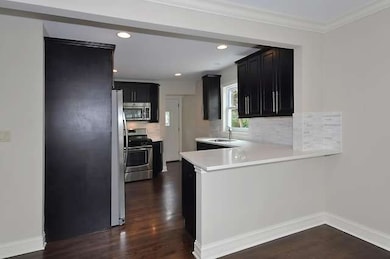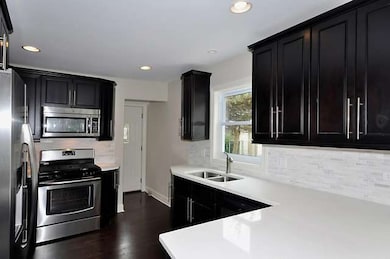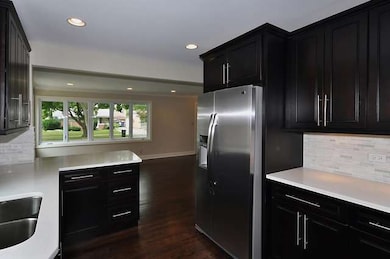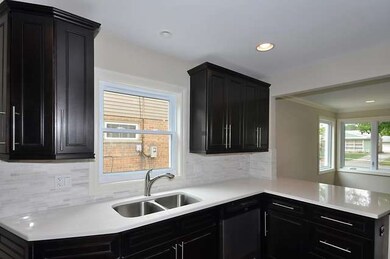
8247 N Octavia Ave Niles, IL 60714
Grennan Heights NeighborhoodHighlights
- Wood Flooring
- Stainless Steel Appliances
- Breakfast Bar
- Maine East High School Rated A
- Detached Garage
- Brick Porch or Patio
About This Home
As of September 2014Spectacular rehab by Hajduk nothing has been over looked from the new roof to the hardwood oak floors new windows New kitchen with SS Appliances& Quartz counter-tops new copper thru out house and new Elec service Crown molding and recessed lights ceiling fans in all bedrooms. full finished basement with bedroom and full bath and New overhead sewers never worry about water. large yard and 2 car garage finish this home
Last Agent to Sell the Property
Keller Williams Thrive License #471016078 Listed on: 08/07/2014

Home Details
Home Type
- Single Family
Est. Annual Taxes
- $5,901
Year Built
- 1955
Parking
- Detached Garage
- Driveway
- Garage Is Owned
Home Design
- Bungalow
- Brick Exterior Construction
- Asphalt Shingled Roof
Kitchen
- Breakfast Bar
- Oven or Range
- Microwave
- Dishwasher
- Stainless Steel Appliances
- Disposal
Laundry
- Dryer
- Washer
Finished Basement
- Basement Fills Entire Space Under The House
- Finished Basement Bathroom
Utilities
- Forced Air Heating and Cooling System
- Heating System Uses Gas
- Lake Michigan Water
Additional Features
- Wood Flooring
- Brick Porch or Patio
- Property is near a bus stop
Ownership History
Purchase Details
Home Financials for this Owner
Home Financials are based on the most recent Mortgage that was taken out on this home.Purchase Details
Home Financials for this Owner
Home Financials are based on the most recent Mortgage that was taken out on this home.Purchase Details
Similar Homes in the area
Home Values in the Area
Average Home Value in this Area
Purchase History
| Date | Type | Sale Price | Title Company |
|---|---|---|---|
| Warranty Deed | $350,000 | None Available | |
| Deed | $176,000 | First American Title | |
| Interfamily Deed Transfer | -- | None Available |
Mortgage History
| Date | Status | Loan Amount | Loan Type |
|---|---|---|---|
| Open | $315,000 | New Conventional |
Property History
| Date | Event | Price | Change | Sq Ft Price |
|---|---|---|---|---|
| 09/12/2014 09/12/14 | Sold | $350,000 | -2.5% | $346 / Sq Ft |
| 08/11/2014 08/11/14 | Pending | -- | -- | -- |
| 08/07/2014 08/07/14 | For Sale | $359,000 | +104.0% | $355 / Sq Ft |
| 01/07/2014 01/07/14 | Sold | $176,000 | +0.6% | $174 / Sq Ft |
| 12/06/2013 12/06/13 | Pending | -- | -- | -- |
| 12/05/2013 12/05/13 | For Sale | $175,000 | -- | $173 / Sq Ft |
Tax History Compared to Growth
Tax History
| Year | Tax Paid | Tax Assessment Tax Assessment Total Assessment is a certain percentage of the fair market value that is determined by local assessors to be the total taxable value of land and additions on the property. | Land | Improvement |
|---|---|---|---|---|
| 2024 | $5,901 | $26,245 | $7,370 | $18,875 |
| 2023 | $6,185 | $29,005 | $7,370 | $21,635 |
| 2022 | $6,185 | $29,005 | $7,370 | $21,635 |
| 2021 | $4,349 | $18,335 | $5,192 | $13,143 |
| 2020 | $5,998 | $24,987 | $5,192 | $19,795 |
| 2019 | $6,448 | $30,223 | $5,192 | $25,031 |
| 2018 | $4,294 | $19,556 | $4,522 | $15,034 |
| 2017 | $4,268 | $19,556 | $4,522 | $15,034 |
| 2016 | $8,012 | $35,052 | $4,522 | $30,530 |
| 2015 | $5,750 | $24,023 | $3,852 | $20,171 |
| 2014 | $1,454 | $5,869 | $3,852 | $2,017 |
| 2013 | $6,114 | $24,023 | $3,852 | $20,171 |
Agents Affiliated with this Home
-
John Campobasso

Seller's Agent in 2014
John Campobasso
Keller Williams Thrive
(847) 207-4302
85 Total Sales
-
Carol Harczak

Seller's Agent in 2014
Carol Harczak
RE/MAX
(847) 293-7653
1 in this area
44 Total Sales
-
Herbert Straus

Seller Co-Listing Agent in 2014
Herbert Straus
Keller Williams Thrive
(847) 347-8304
148 Total Sales
-
Nicole O'Doniel

Seller Co-Listing Agent in 2014
Nicole O'Doniel
RE/MAX
(262) 891-7662
60 Total Sales
-
Daniel Drake

Buyer's Agent in 2014
Daniel Drake
@ Properties
(847) 347-3484
169 Total Sales
Map
Source: Midwest Real Estate Data (MRED)
MLS Number: MRD08694984
APN: 09-24-427-004-0000
- 7233 W Monroe St
- 8915 N Odell Ave
- 7415 W Main St
- 8311 N Olcott Ave
- 8038 N Oconto Ave
- 8209 N Oleander Ave
- 7203 W Lill St
- 7453 W Keeney St
- 7938 N Harlem Ave
- 7929 N Octavia Ave
- 7226 W Greenleaf St
- 8532 N Olcott Ave
- 6956 W Seward St
- 7939 N Neva Ave
- 6928 W Seward St
- 7035 W Greenleaf St
- 8114 N Ottawa Ave
- 7108 W Niles Ave
- 8718 N Oketo Ave
- 8620 Waukegan Rd Unit 405
