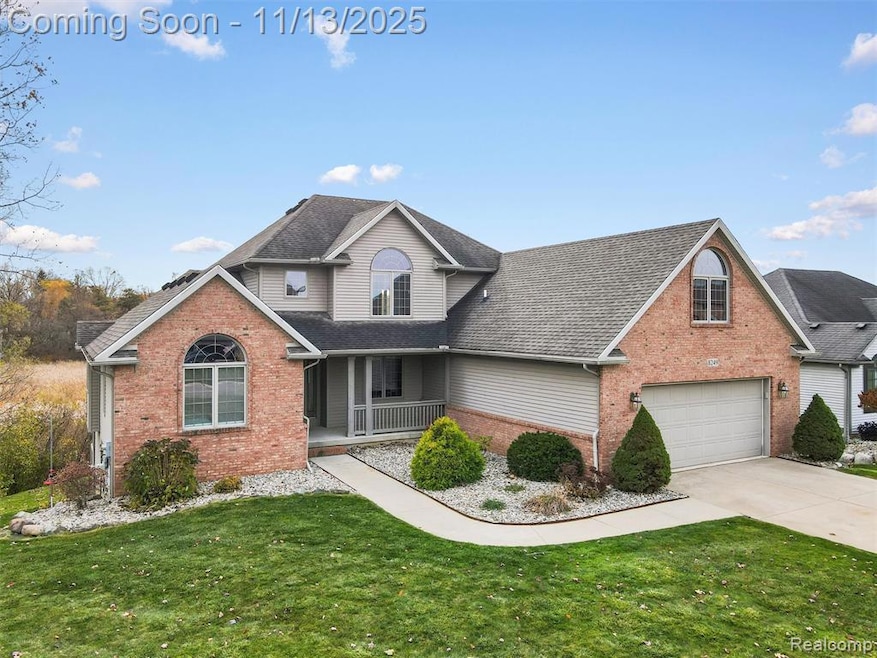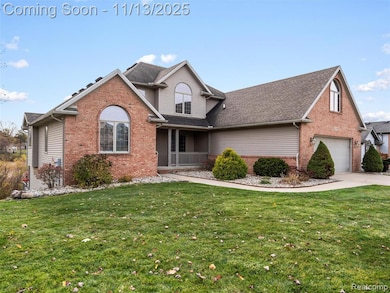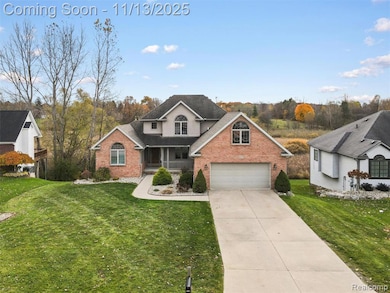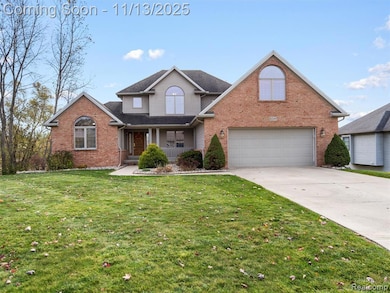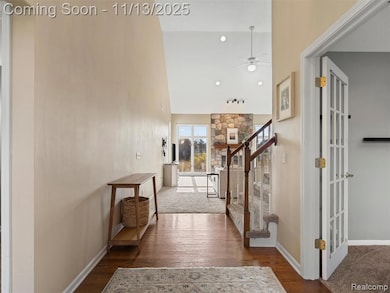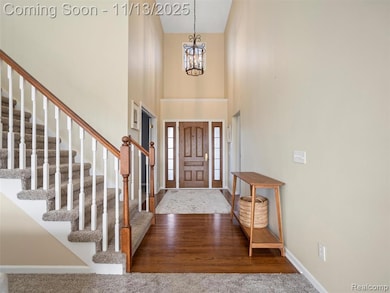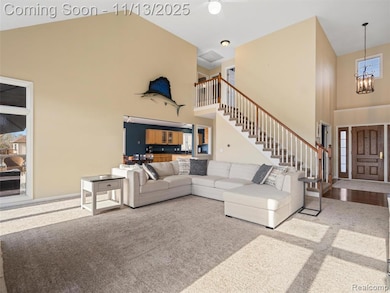8249 Old Harbor Grand Blanc, MI 48439
Estimated payment $2,677/month
Highlights
- Very Popular Property
- Contemporary Architecture
- No HOA
- Grand Blanc High School Rated A-
- Ground Level Unit
- Stainless Steel Appliances
About This Home
Welcome to 8249 Old Harbor! It’s hard to say what’s better about this home, the layout or the location – because both are fantastic! **COMING SOON - SHOWINGS START THURSDAY 11/13/25** Located in an upscale and established Grand Blanc Twp. neighborhood situated off Cook Rd, allowing easy access to both I-75 and US-23. The house is toward the end of a quiet cul-de-sac and backs up to a massive amount of unbuildable county-owned wetland acreage. This serene backyard allows a truly private and peaceful setting, whether you are looking out the large living room windows, enjoying the sunset from the large deck, or a nice evening from the included hot tub. Once you’ve made it past the amazing lot, and the strong curb appeal of the front of the solidly built contemporary home, you’ll see the inside only gets better. With an impeccable layout featuring almost 4000 sq. ft. of living area there really isn’t anything else to want! This house has it all and checks off almost every item on the traditional “wish list”: first floor primary bedroom with large bath and walk in closet, first floor laundry, heated and finished extra-deep two car garage, dedicated office, and an open-concept, yet functional living room and updated kitchen with granite counters and brand-new LG stainless appliances name just a couple of the features. Upstairs there are three additional large bedrooms and a full bath. Moving downstairs to the walk out lower level, you’ll find another complete kitchen featuring a large bar, granite counters, and stainless appliances. The downstairs also features another full bath, sauna, a dedicated theatre area, an extra living room, and dedicated mechanical and storage areas. Additionally, this home is NOT part of an HOA. The combination of the location, lot, and home itself makes this one that can’t be beat! Seller is licensed real estate agent.
Home Details
Home Type
- Single Family
Est. Annual Taxes
Year Built
- Built in 2000
Lot Details
- 0.34 Acre Lot
- Lot Dimensions are 84x176
- Cul-De-Sac
Home Design
- Contemporary Architecture
- Brick Exterior Construction
- Poured Concrete
- Vinyl Construction Material
Interior Spaces
- 2,362 Sq Ft Home
- 2-Story Property
- Ceiling Fan
- Gas Fireplace
- Living Room with Fireplace
- Attic Fan
- Finished Basement
Kitchen
- Free-Standing Gas Range
- Microwave
- Dishwasher
- Stainless Steel Appliances
Bedrooms and Bathrooms
- 4 Bedrooms
Laundry
- Dryer
- Washer
Parking
- 2 Car Attached Garage
- Oversized Parking
Location
- Ground Level Unit
Utilities
- Forced Air Heating and Cooling System
- Heating System Uses Natural Gas
Community Details
- No Home Owners Association
- Cook Harbor 3 Subdivision
Listing and Financial Details
- Assessor Parcel Number 1221579023
Map
Home Values in the Area
Average Home Value in this Area
Tax History
| Year | Tax Paid | Tax Assessment Tax Assessment Total Assessment is a certain percentage of the fair market value that is determined by local assessors to be the total taxable value of land and additions on the property. | Land | Improvement |
|---|---|---|---|---|
| 2025 | $5,565 | $182,200 | $0 | $0 |
| 2024 | $3,294 | $168,900 | $0 | $0 |
| 2023 | $3,143 | $180,000 | $0 | $0 |
| 2022 | $4,919 | $152,100 | $0 | $0 |
| 2021 | $4,841 | $146,000 | $0 | $0 |
| 2020 | $2,898 | $147,200 | $0 | $0 |
| 2019 | $2,855 | $139,700 | $0 | $0 |
| 2018 | $4,487 | $140,000 | $0 | $0 |
| 2017 | $4,234 | $137,900 | $0 | $0 |
| 2016 | $6,120 | $130,000 | $0 | $0 |
| 2015 | $5,916 | $114,700 | $0 | $0 |
| 2012 | -- | $109,300 | $109,300 | $0 |
Property History
| Date | Event | Price | List to Sale | Price per Sq Ft | Prior Sale |
|---|---|---|---|---|---|
| 11/13/2025 11/13/25 | For Sale | $419,900 | +6.3% | $178 / Sq Ft | |
| 06/27/2025 06/27/25 | Sold | $395,000 | 0.0% | $164 / Sq Ft | View Prior Sale |
| 06/24/2025 06/24/25 | Pending | -- | -- | -- | |
| 06/24/2025 06/24/25 | For Sale | $395,000 | -- | $164 / Sq Ft |
Purchase History
| Date | Type | Sale Price | Title Company |
|---|---|---|---|
| Warranty Deed | -- | Liberty Title | |
| Interfamily Deed Transfer | -- | None Available | |
| Interfamily Deed Transfer | -- | Cislo Title Co | |
| Warranty Deed | $274,000 | Lawyers Title Ins Corp | |
| Warranty Deed | $39,500 | Sargents Title Company |
Mortgage History
| Date | Status | Loan Amount | Loan Type |
|---|---|---|---|
| Open | $328,500 | New Conventional | |
| Previous Owner | $405,800 | New Conventional | |
| Previous Owner | $196,499 | New Conventional | |
| Previous Owner | $219,200 | Purchase Money Mortgage | |
| Closed | $23,800 | No Value Available |
Source: Realcomp
MLS Number: 20251053119
APN: 12-21-579-023
- 3367 E Cook Rd
- 8440 Rondale Dr
- 8383 Rondale Dr
- 184 Pheasant Ct
- 29 Fox Hound Ct
- 256 Fox Chase Blvd
- 0000 E Cook Rd
- 4146 Mccandlish Rd
- 417 Saddle Dr
- 3268 Perry Ct
- 3191 Perry Ct
- 6103 S Dort Hwy
- 6320 Withers Way Ct
- 6319 Withers Way Ct
- 6326 Withers Way Ct
- 6311 Withers Way Ct
- 6308 Withers Way Ct
- 4335 Knollwood Dr
- 3186 E Grand Blanc Rd
- 11655 Hawthorne Glen Dr Unit 10
- 184 Pheasant Ct
- 755 E Grand Blanc Rd
- 2339 Blakely Dr
- 11284 Grand Oak Dr
- 12063-12121 S Saginaw St
- 110 Harris Ct
- 429 Bella Vista Dr
- 8504 Pepper Ridge Dr
- 5313 Territorial Rd
- 5325 Territorial Rd Unit .211
- 131 Baldwin Cir
- 5220 Baldwin Rd
- 1100 Hunters Run Dr
- 5216 Perry Rd
- 1275 Heatherwood Dr
- 1199 E Grand Blanc Rd
- 4250 E Hill Rd
- 2168 Fox Hill Dr
- 12043 Juniper Way
- 1420 Perry Rd
