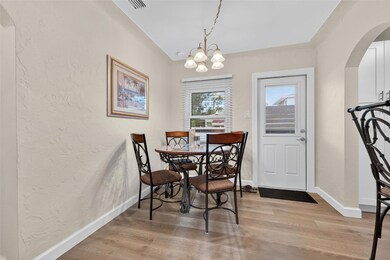825 46th St N Saint Petersburg, FL 33713
Central Oak Park NeighborhoodHighlights
- Deck
- No HOA
- Patio
- St. Petersburg High School Rated A
- In-Law or Guest Suite
- Living Room
About This Home
OPTIONAL FURNISHING! BRAND NEW WHITE VINYL PRIVACY FENCE BEING INSTALLED AROUND ENTIRE PROPERTY! Set on a sunny corner lot in St. Petersburg’s sought-after Central Oak neighborhood, this beautifully COMPLETELTY REMODELED residence offers modern design, everyday comfort, and versatile living options. Just minutes from downtown’s vibrant dining and nightlife and a short drive to the sandy Gulf beaches, this home perfectly balances city convenience with coastal relaxation. Available as a full-home rental, this property includes both Unit A and Unit B for a total of 4 bedrooms and 3 full bathrooms. The main residence (Unit A) features three spacious bedrooms, two designer bathrooms, and an open-concept living and dining area that flows effortlessly into a stunning kitchen with birch wood cabinetry, quartz countertops, and stainless steel appliances. Engineered wood floors, custom lighting, and thoughtful finishes create warmth and character throughout. The secondary unit (Unit B) offers an additional 1 bedroom and 1 full bathroom studio attached, along with private access and shared use of the laundry room. It also has it's own private kitchen! When rented together, tenants enjoy exclusive use of the entire property including a private laundry room, two covered driveway parking spots, and access to the fenced yard, wood-stained deck, and professionally landscaped outdoor spaces complete with accent lighting. This setup is ideal for an extended family, an in-law suite, or anyone seeking extra space with the flexibility to host guests or explore subletting opportunities (subject to landlord approval). With recent updates including HVAC, plumbing, electrical, and impact-rated doors and windows this home offers both comfort and peace of mind in a prime St. Pete location.
Listing Agent
THE AGENCY ORLANDO Brokerage Phone: 407-951-2472 License #3582687 Listed on: 10/22/2025
Home Details
Home Type
- Single Family
Year Built
- Built in 1948
Lot Details
- 5,075 Sq Ft Lot
- Lot Dimensions are 47x107
Interior Spaces
- 1,590 Sq Ft Home
- 1-Story Property
- Ceiling Fan
- Living Room
- Dining Room
Kitchen
- Microwave
- Dishwasher
Bedrooms and Bathrooms
- 4 Bedrooms
- Primary Bedroom Upstairs
- In-Law or Guest Suite
- 3 Full Bathrooms
Laundry
- Laundry Room
- Dryer
- Washer
Parking
- 2 Carport Spaces
- Driveway
- On-Street Parking
Outdoor Features
- Deck
- Patio
- Exterior Lighting
- Rain Gutters
Schools
- Mount Vernon Elementary School
- Azalea Middle School
- St. Petersburg High School
Utilities
- Central Heating and Cooling System
- Mini Split Air Conditioners
- Heat Pump System
Listing and Financial Details
- Residential Lease
- Security Deposit $4,250
- Property Available on 10/22/25
- $100 Application Fee
- Assessor Parcel Number 15-31-16-45828-008-0130
Community Details
Overview
- No Home Owners Association
- Kenilworth Subdivision
Pet Policy
- Pets Allowed
- $250 Pet Fee
Map
Property History
| Date | Event | Price | List to Sale | Price per Sq Ft | Prior Sale |
|---|---|---|---|---|---|
| 11/05/2025 11/05/25 | Price Changed | $4,150 | -2.4% | $3 / Sq Ft | |
| 10/22/2025 10/22/25 | For Rent | $4,250 | 0.0% | -- | |
| 02/11/2025 02/11/25 | Sold | $560,000 | -3.1% | $352 / Sq Ft | View Prior Sale |
| 01/28/2025 01/28/25 | Pending | -- | -- | -- | |
| 01/09/2025 01/09/25 | For Sale | $578,000 | -- | $364 / Sq Ft |
Source: Stellar MLS
MLS Number: O6354560
APN: 15-31-16-45828-008-0130
- 4595 9th Ave N
- 4688 8th Ave N
- 4744 11th Ave N
- 4320 8th Ave N
- 4616 5th Ave N
- 1235 45th St N
- 4430 13th Ave N
- 1231 48th St N
- 1000 49th St N Unit 214
- 1000 49th St N Unit 311
- 1000 49th St N Unit 309
- 441 47th St N
- 4621 4th Ave N
- 4900 5th Ave N
- 5022 10th Ave N
- 4346 14th Ave N
- 5010 8th Ave N
- 4300 14th Ave N
- 4976 12th Ave N
- 4062 9th Ave N
- 825 46th St N Unit A
- 4720 7th Ave N Unit B
- 4535 5th Ave N
- 441 47th St N
- 4760 4th Ave N
- 5026 6th Ave N
- 5155 9th Ave N Unit 208
- 4976 14th Ave N
- 600 40th Ave N
- 920 40th St N
- 4520 Burlington Ave N Unit FRONT
- 4520 Burlington Ave N Unit BACK
- 5244 6th Ave N
- 3855 9th Ave N
- 5318 9th Ave N
- 3864 7th Ave N Unit A
- 4536 1st Ave N
- 4754 1st Ave N
- 4573 20th Ave N
- 5400 9th Ave N







