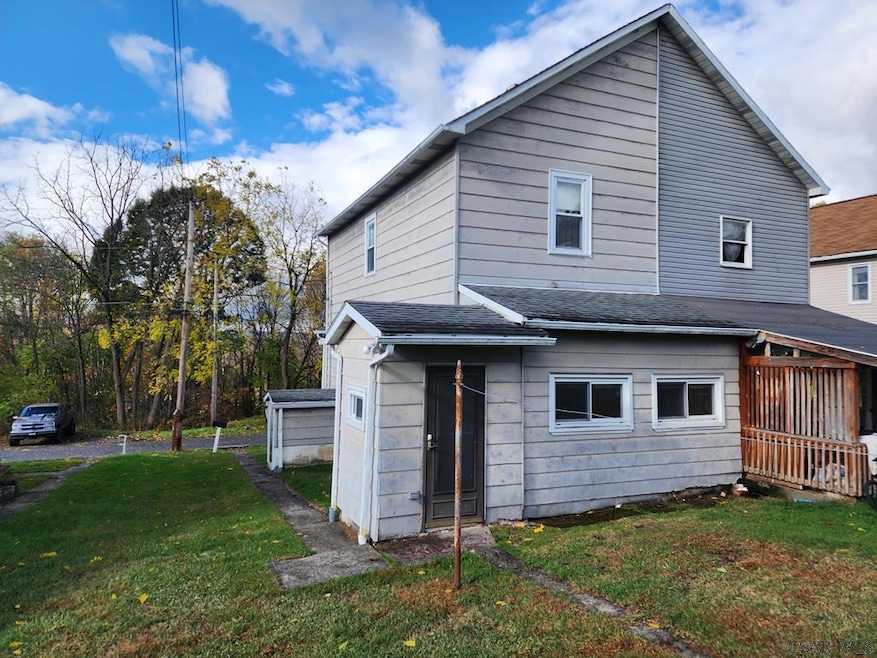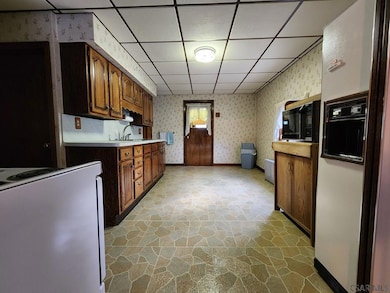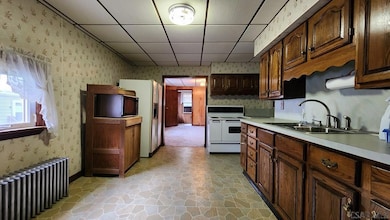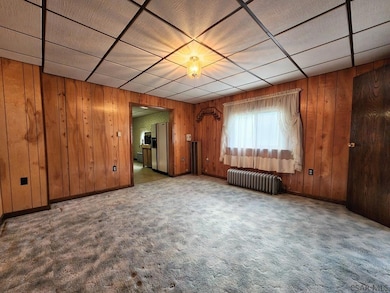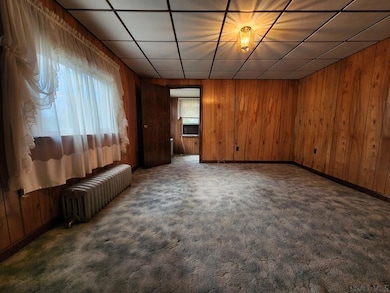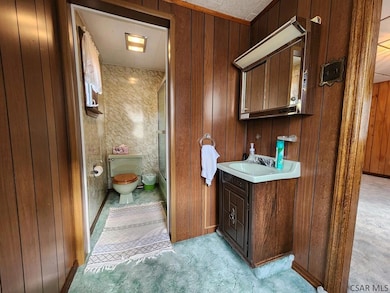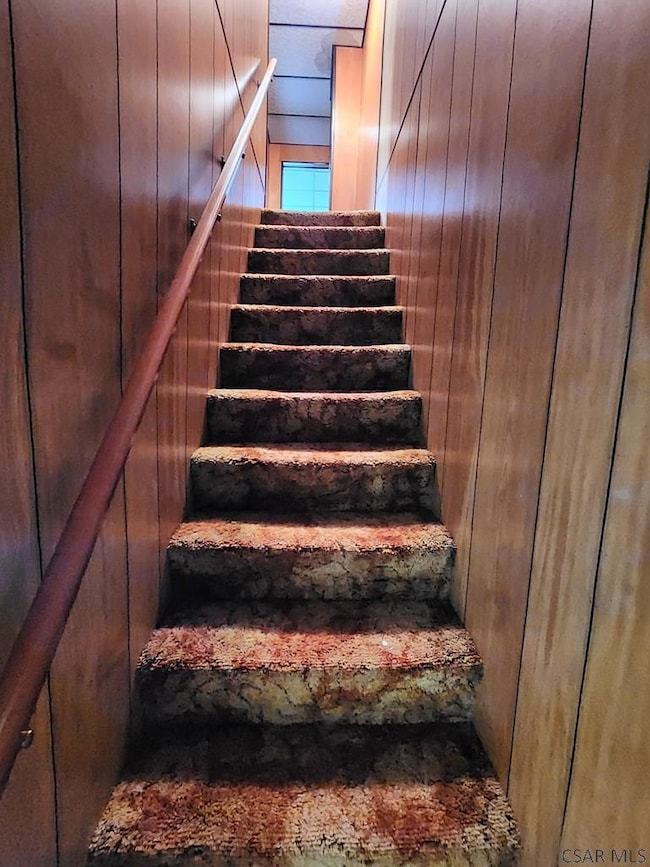825 4th St Windber, PA 15963
Richland NeighborhoodHighlights
- Shed
- Hot Water Heating System
- Carpet
- Richland Elementary School Rated A-
About This Home
Welcome this is 1/2 Duplex in Richland School District. The 3 bedroom 1 bath home located in mine 37 area on a quite street, has newer windows, oil heat. Included are refrigerator and stove (Washer/Dryer can be available for extra $35/month). Nice year yard with a large storage shed....No pets / No smoking, Background check with application fee, credit report, proof of income, and renter's insurance required. Agent Owned. Take a 3D virtual tour of the home today! Washer/Dryer can be available for extra $35/month. Tenant responsible for snow removal and lawn care.
Listing Agent
CENTURY 21 ALL SERVICE, INC. Brokerage Phone: 8142693491 License #RS322638 Listed on: 11/11/2025
Home Details
Home Type
- Single Family
Est. Annual Taxes
- $154
Year Built
- Built in 1900
Home Design
- Shingle Roof
- Masonry Siding
- Block Exterior
- Stone Siding
Interior Spaces
- 1,063 Sq Ft Home
- 2-Story Property
Kitchen
- Stove
- Range
Flooring
- Carpet
- Linoleum
Bedrooms and Bathrooms
- 3 Bedrooms
Parking
- No Garage
- Gravel Driveway
Additional Features
- Shed
- 3,485 Sq Ft Lot
- Hot Water Heating System
Community Details
- No Pets Allowed
Listing and Financial Details
- Property Available on 11/22/25
Matterport 3D Tour
Map
Source: Cambria Somerset Association of REALTORS®
MLS Number: 96037695
APN: 050-072154
- 1016 Center St
- 821 Main St
- 800 Main St
- 0 Substation Rd Lot Unit WP001
- 00 Substation Rd
- 0 Substation Rd
- 00 Substation Rd Lot Unit WP001
- 302 6th St
- 1408 Dwight Dr
- 208 Metzler St
- 310 11th St
- 1314 Frances St
- 141 Metzler St
- 1101 Somerset Ave
- 306 12th St
- 1210 Somerset Ave
- 0 Vincent Dr
- 1406 Somerset Ave
- 2317 Seanor Rd
- 0 Seanor Rd
- 532 1st St
- 407 Somerset Ave
- 427 Devon Dr
- 429 Devon Dr
- 329 Theatre Dr Unit 2C2
- 1005 Aspen Woods Ln
- 424 Bob St Unit 1
- 1800 Graham Ave Unit 2-2
- 1800 Graham Ave Unit 3-4
- 1800 Graham Ave Unit 2-1
- 1030 Tener St Unit 8
- 907 Old Scalp Ave Unit 202
- 907 Old Scalp Ave Unit 244
- 907 Old Scalp Ave Unit Mult.
- 438 Belmont St
- 129 Hawthorne St
- 127 Kaufman Church Rd Unit 4
- 329 Nees Ave
- 120-122 Berkey Dr
- 1201 Heeney Ave Unit 1
