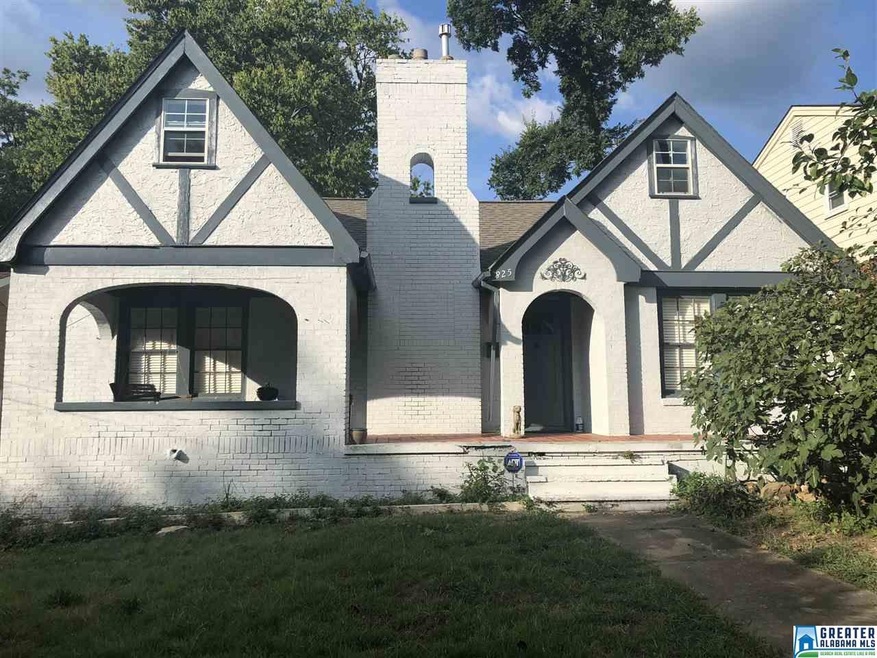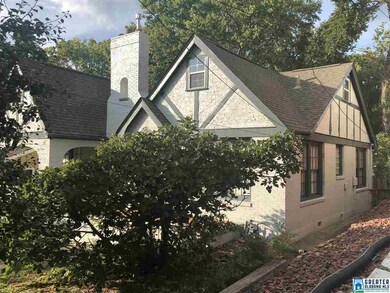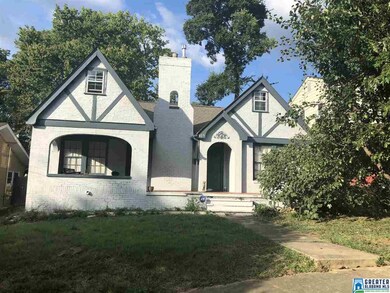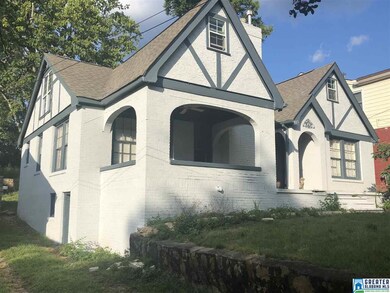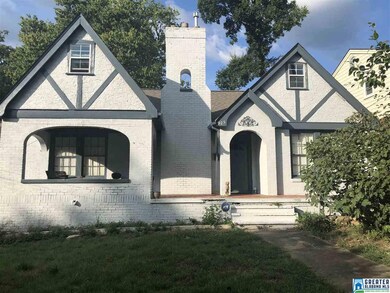
825 81st St S Birmingham, AL 35206
South Eastlake NeighborhoodHighlights
- Sitting Area In Primary Bedroom
- Wood Flooring
- Stainless Steel Appliances
- Outdoor Fireplace
- Attic
- Fenced Yard
About This Home
As of May 2024New Price! Looking for something special? Check out the detail and character of the historic Willingham House in South Eastlake's Lakewood community. It is a 4 BR/2BA English styled cottage that's rich in historically correct details. Among its many features are real hardwood floors, a cozy brick fireplace, arched doorways, stucco walls, and crown, chair, and picture rail moldings throughout the home. The home is freshly painted, has period era brick and stucco exterior, plaster walls, and built-ins. This home features an updated central HVAC, electrical, and a newer 3 dimensional roof. Upstairs, you'll discover a large master suite featuring Bath 2 with a clawfoot tub and a sitting room that makes for an excellent owner's retreat. Enjoy morning coffee on the front porch swing with friends, pick pears and figs from its mature fruit trees, and create fond memories playing in the large two-tiered backyard. It's also just steps away from the adventures of the Ruffler Mtn Center.
Last Agent to Sell the Property
Keller Williams Realty Vestavia Listed on: 10/09/2018

Home Details
Home Type
- Single Family
Est. Annual Taxes
- $339
Year Built
- Built in 1937
Lot Details
- 0.25 Acre Lot
- Fenced Yard
- Few Trees
- Historic Home
Home Design
- Ridge Vents on the Roof
- Four Sided Brick Exterior Elevation
- Stucco
Interior Spaces
- 1.5-Story Property
- Crown Molding
- Ceiling Fan
- Wood Burning Fireplace
- Brick Fireplace
- Double Pane Windows
- Window Treatments
- Living Room with Fireplace
- Dining Room
- Walkup Attic
Kitchen
- Stove
- Dishwasher
- Stainless Steel Appliances
- Laminate Countertops
Flooring
- Wood
- Tile
Bedrooms and Bathrooms
- 4 Bedrooms
- Sitting Area In Primary Bedroom
- Primary Bedroom Upstairs
- Split Bedroom Floorplan
- 2 Full Bathrooms
- Bathtub and Shower Combination in Primary Bathroom
- Linen Closet In Bathroom
Laundry
- Laundry Room
- Washer and Electric Dryer Hookup
Unfinished Basement
- Partial Basement
- Laundry in Basement
Parking
- Driveway
- On-Street Parking
- Off-Street Parking
Outdoor Features
- Patio
- Outdoor Fireplace
- Porch
Utilities
- Central Heating and Cooling System
- Heating System Uses Gas
- Gas Water Heater
Community Details
- Park
- Trails
Listing and Financial Details
- Assessor Parcel Number 23-00-14-1-002-005.000
Ownership History
Purchase Details
Home Financials for this Owner
Home Financials are based on the most recent Mortgage that was taken out on this home.Purchase Details
Home Financials for this Owner
Home Financials are based on the most recent Mortgage that was taken out on this home.Purchase Details
Home Financials for this Owner
Home Financials are based on the most recent Mortgage that was taken out on this home.Similar Homes in Birmingham, AL
Home Values in the Area
Average Home Value in this Area
Purchase History
| Date | Type | Sale Price | Title Company |
|---|---|---|---|
| Warranty Deed | $175,000 | None Listed On Document | |
| Warranty Deed | $94,000 | -- | |
| Warranty Deed | $67,500 | -- |
Mortgage History
| Date | Status | Loan Amount | Loan Type |
|---|---|---|---|
| Open | $169,750 | New Conventional | |
| Previous Owner | $75,000 | New Conventional | |
| Previous Owner | $60,500 | No Value Available |
Property History
| Date | Event | Price | Change | Sq Ft Price |
|---|---|---|---|---|
| 05/23/2024 05/23/24 | Sold | $175,000 | 0.0% | $98 / Sq Ft |
| 04/29/2024 04/29/24 | For Sale | $175,000 | +86.2% | $98 / Sq Ft |
| 03/12/2019 03/12/19 | Sold | $94,000 | -21.6% | $73 / Sq Ft |
| 02/07/2019 02/07/19 | Price Changed | $119,900 | -7.7% | $94 / Sq Ft |
| 11/16/2018 11/16/18 | For Sale | $129,900 | +38.2% | $101 / Sq Ft |
| 10/15/2018 10/15/18 | Off Market | $94,000 | -- | -- |
| 10/09/2018 10/09/18 | For Sale | $129,900 | -- | $101 / Sq Ft |
Tax History Compared to Growth
Tax History
| Year | Tax Paid | Tax Assessment Tax Assessment Total Assessment is a certain percentage of the fair market value that is determined by local assessors to be the total taxable value of land and additions on the property. | Land | Improvement |
|---|---|---|---|---|
| 2024 | $801 | $12,900 | -- | -- |
| 2022 | $792 | $12,080 | $1,340 | $10,740 |
| 2021 | $626 | $9,610 | $1,340 | $8,270 |
| 2020 | $587 | $9,070 | $1,340 | $7,730 |
| 2019 | $503 | $6,940 | $0 | $0 |
| 2018 | $410 | $5,660 | $0 | $0 |
| 2017 | $339 | $5,660 | $0 | $0 |
| 2016 | $501 | $7,900 | $0 | $0 |
| 2015 | $501 | $7,900 | $0 | $0 |
| 2014 | $434 | $7,200 | $0 | $0 |
| 2013 | $434 | $7,200 | $0 | $0 |
Agents Affiliated with this Home
-

Seller's Agent in 2024
Chase Horton
Real Broker LLC
(205) 213-9720
3 in this area
39 Total Sales
-
M
Buyer's Agent in 2024
Marko Gorupic
Real Broker LLC
(205) 533-3887
7 in this area
25 Total Sales
-

Seller's Agent in 2019
Jamal McCaskey
Keller Williams Realty Vestavia
(205) 531-3113
1 in this area
80 Total Sales
-

Buyer's Agent in 2019
Tara Respinto
Keller Williams Realty Hoover
(205) 908-4878
2 in this area
89 Total Sales
Map
Source: Greater Alabama MLS
MLS Number: 829204
APN: 23-00-14-1-002-005.000
- 801 81st St S
- 775 81st Place S
- 8133 9th Ave S
- 783 80th St S
- 784 80th St S
- 1009 82nd St S
- 914 83rd St S
- 833 79th St S
- 740 83rd St S
- 8300 7th Terrace S
- 7808 Vienna Ave
- 8103 7th Ave S
- 753 83rd Place S
- 8328 10th Ave S Unit 8328 10th avenue s
- 8311 7th Ave S
- 7823 Rugby Ave
- 732 84th St S
- 701 83rd Place S
- 805 78th St S
- 8328 12th Ave S
