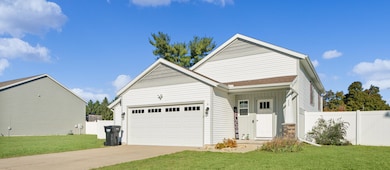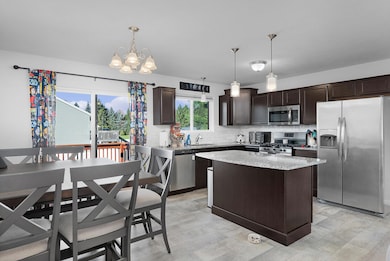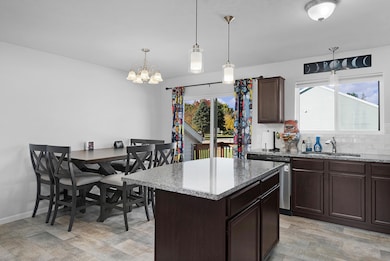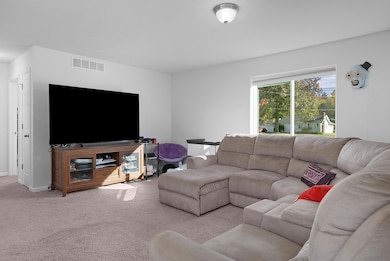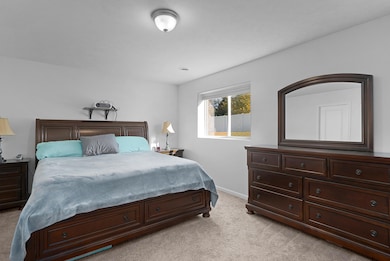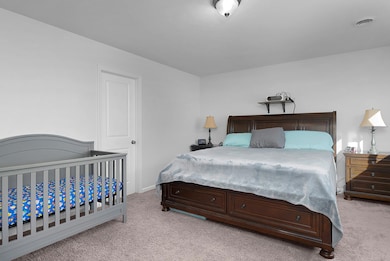825 Amber Ridge Dr SW Byron Center, MI 49315
Estimated payment $2,438/month
Highlights
- Deck
- Corner Lot: Yes
- Electric Vehicle Charging Station
- Marshall Elementary School Rated A
- No HOA
- 2 Car Attached Garage
About This Home
Charming 3-Bedroom Bi-Level Home with Modern Finishes. Welcome to your dream home! This beautifully designed 3-bedroom, Bi-Level residence, built in 2018, perfectly blends modern style with comfort.
Step inside to discover a convenient mud area that offers a place to store shoes and coats before heading upstairs or downstairs. The upper floor reveals a spacious open concept living area, bathed in natural light. The spacious kitchen features stunning granite countertops, ideal for meal prep and entertaining. With ample cabinet space and sleek appliances, you'll love cooking and gathering in the heart of the home.
There are Two bedrooms, one bath on the main level and one primary bedroom, one bath on the lower level featuring another living room. This offers versatility for family, guests, or a home office. The primary suite features an ensuite bathroom, providing a private oasis for relaxation. Enjoy outdoor living with a large fenced-in yard, perfect for summer gathering. It also Features a large, gated entrance with a curb cut, providing easy access for boats, lawnmowers and any other items. There is a two-stall attached garage with a dedicated EV Level 2 Charging station and extra storage space on the side. Plus, the home's convenient location ensures you're close to parks, shopping, and schools. Don't miss the opportunity to own this contemporary gem! Schedule a viewing today and experience all this home has to offer.
Listing Agent
Assist 2 Sell Buyers & Sellers License #6501365810 Listed on: 10/28/2025
Home Details
Home Type
- Single Family
Est. Annual Taxes
- $3,954
Year Built
- Built in 2018
Lot Details
- 0.56 Acre Lot
- Lot Dimensions are 96x168
- Privacy Fence
- Corner Lot: Yes
- Back Yard Fenced
- Property is zoned Residential 401, Residential 401
Parking
- 2 Car Attached Garage
- Front Facing Garage
- Garage Door Opener
Home Design
- Composition Roof
- Vinyl Siding
Interior Spaces
- 1,974 Sq Ft Home
- 2-Story Property
- Insulated Windows
- Window Screens
Kitchen
- Eat-In Kitchen
- Oven
- Range
- Microwave
- Dishwasher
- Kitchen Island
Flooring
- Carpet
- Linoleum
Bedrooms and Bathrooms
- 3 Bedrooms
- 2 Full Bathrooms
Laundry
- Laundry Room
- Laundry on lower level
- Dryer
- Washer
Outdoor Features
- Deck
Schools
- Byron Center High School
Utilities
- Forced Air Heating and Cooling System
- Heating System Uses Natural Gas
- Electric Water Heater
Community Details
- No Home Owners Association
- Electric Vehicle Charging Station
Map
Home Values in the Area
Average Home Value in this Area
Tax History
| Year | Tax Paid | Tax Assessment Tax Assessment Total Assessment is a certain percentage of the fair market value that is determined by local assessors to be the total taxable value of land and additions on the property. | Land | Improvement |
|---|---|---|---|---|
| 2025 | $2,752 | $195,100 | $0 | $0 |
| 2024 | $2,752 | $186,700 | $0 | $0 |
| 2023 | $2,632 | $168,300 | $0 | $0 |
| 2022 | $3,615 | $138,800 | $0 | $0 |
| 2021 | $3,518 | $124,900 | $0 | $0 |
| 2020 | $2,422 | $112,500 | $0 | $0 |
| 2019 | $1,278 | $41,100 | $0 | $0 |
Property History
| Date | Event | Price | List to Sale | Price per Sq Ft | Prior Sale |
|---|---|---|---|---|---|
| 11/14/2025 11/14/25 | Price Changed | $399,900 | -3.6% | $203 / Sq Ft | |
| 11/01/2025 11/01/25 | Price Changed | $414,900 | -2.4% | $210 / Sq Ft | |
| 10/28/2025 10/28/25 | For Sale | $425,000 | +71.4% | $215 / Sq Ft | |
| 05/08/2019 05/08/19 | Sold | $248,000 | -0.8% | $127 / Sq Ft | View Prior Sale |
| 04/12/2019 04/12/19 | Pending | -- | -- | -- | |
| 01/13/2019 01/13/19 | For Sale | $249,900 | -- | $128 / Sq Ft |
Purchase History
| Date | Type | Sale Price | Title Company |
|---|---|---|---|
| Warranty Deed | -- | Sun Title Agency Of Mi Llc |
Mortgage History
| Date | Status | Loan Amount | Loan Type |
|---|---|---|---|
| Open | $235,600 | New Conventional |
Source: MichRIC
MLS Number: 25055339
APN: 41-21-11-226-014
- 907 Amber View Dr SW
- 1058 Amberwood West Dr SW
- 1044 Amberwood West Dr SW
- 924 Amberwood West Dr SW
- 1010 Bellview Meadow Dr SW Unit 68
- 1012 Bellview Meadow Dr SW
- 6787 Sunfield Dr SW
- 1171 Runway Place SW
- 7150 Friar Way Ave SW
- 1220 Kingman Ct SW
- 1209 Madera Ct
- 1211 Madera Ct
- 1213 Madera Ct
- 1215 Madera Ct
- 176 Tewksbury Dr SW
- 1223 Madera Ct
- 7074 Nantucket Dr SW
- 1228 Mesa Jct
- 6745 Buchanan Ave SW
- 323 Scabbard St SW
- 7000 Byron Lakes Dr SW
- 6079 In the Pines Dr SE
- 6043 In the Pines Dr SE
- 6111 Woodfield Place SE
- 1961 Parkcrest Dr SW
- 7255 Periwinkle Ave SE
- 5310-5310 Kellogg Woods Dr SE
- 5910 Bayberry Farms Dr
- 8920 Pictured Rock Dr
- 1190 Fairbourne Dr
- 1414 Eastport Dr SE
- 2630 Sherwood St SW
- 5843 Ridgebrook Ave SE
- 2331 Cadotte Dr SW
- 2587 Pine Dunes Dr SW
- 8426 Woodhaven Dr SW Unit 4
- 4500 Clyde Park Ave SW
- 1394 Carriage Hill Dr SE
- 1480 Hidden Valley Dr SE
- 881 44th St SW

