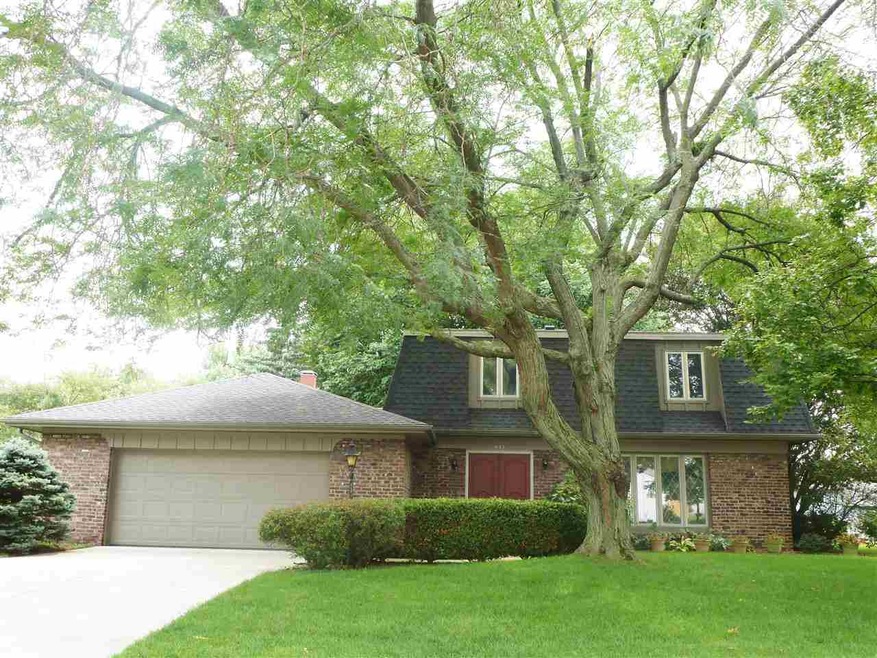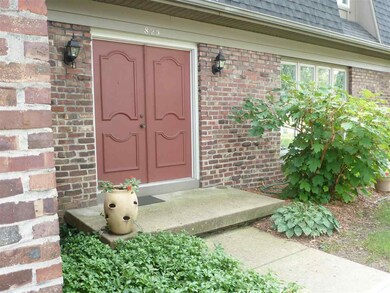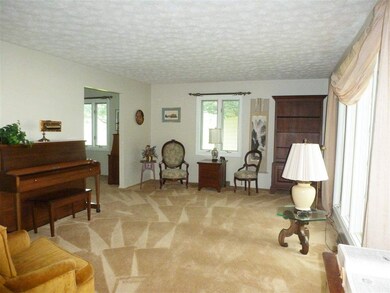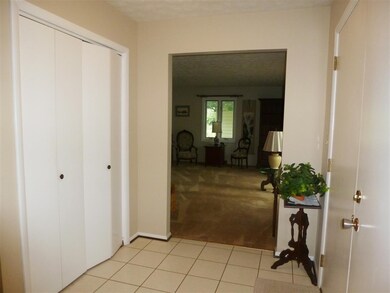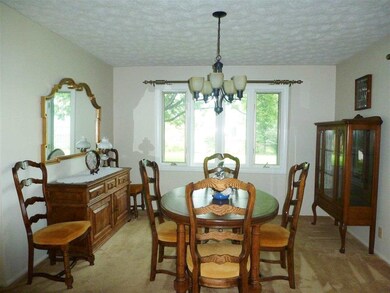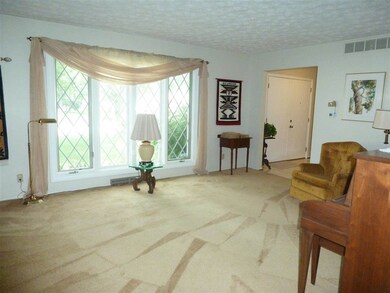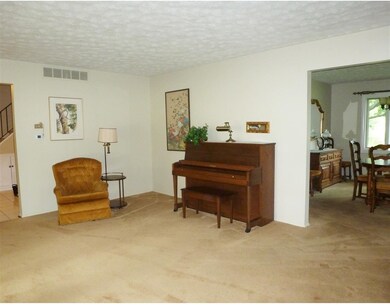
825 Ashland St West Lafayette, IN 47906
Highlights
- Partially Wooded Lot
- Traditional Architecture
- Eat-In Kitchen
- West Lafayette Elementary School Rated A+
- 2 Car Attached Garage
- 5-minute walk to George E Lommel Park
About This Home
As of April 2019This home has been so well maintained and cared for & is situated on one of the largest lots in the neighborhood! New roof in 2010, new driveway 2011, new HVAC in 2013, new paint and carpeting in 2014. Move in condition.
Last Agent to Sell the Property
Kathy Lafuse
F.C. Tucker/Shook Listed on: 08/19/2014

Last Buyer's Agent
Marlene Seymour
BerkshireHathaway HS IN Realty
Home Details
Home Type
- Single Family
Est. Annual Taxes
- $1,931
Year Built
- Built in 1974
Lot Details
- 0.3 Acre Lot
- Lot Dimensions are 82x158x100x147
- Landscaped
- Level Lot
- Partially Wooded Lot
Parking
- 2 Car Attached Garage
- Garage Door Opener
Home Design
- Traditional Architecture
- Brick Exterior Construction
- Asphalt Roof
- Wood Siding
Interior Spaces
- 2,312 Sq Ft Home
- 2-Story Property
- Gas Log Fireplace
- Entrance Foyer
- Carpet
Kitchen
- Eat-In Kitchen
- Breakfast Bar
- Laminate Countertops
- Disposal
Bedrooms and Bathrooms
- 4 Bedrooms
Location
- Suburban Location
Utilities
- Forced Air Heating and Cooling System
- Heating System Uses Gas
- Cable TV Available
Listing and Financial Details
- Assessor Parcel Number 79-07-07-253-012.000-021
Ownership History
Purchase Details
Home Financials for this Owner
Home Financials are based on the most recent Mortgage that was taken out on this home.Purchase Details
Home Financials for this Owner
Home Financials are based on the most recent Mortgage that was taken out on this home.Purchase Details
Home Financials for this Owner
Home Financials are based on the most recent Mortgage that was taken out on this home.Similar Homes in West Lafayette, IN
Home Values in the Area
Average Home Value in this Area
Purchase History
| Date | Type | Sale Price | Title Company |
|---|---|---|---|
| Warranty Deed | -- | Columbia Title Inc | |
| Warranty Deed | -- | -- | |
| Interfamily Deed Transfer | -- | -- | |
| Interfamily Deed Transfer | -- | -- |
Mortgage History
| Date | Status | Loan Amount | Loan Type |
|---|---|---|---|
| Open | $100,000 | New Conventional | |
| Closed | $100,000 | New Conventional | |
| Previous Owner | $37,690 | New Conventional | |
| Previous Owner | $165,938 | FHA | |
| Previous Owner | $115,000 | No Value Available |
Property History
| Date | Event | Price | Change | Sq Ft Price |
|---|---|---|---|---|
| 04/15/2019 04/15/19 | Sold | $218,100 | -5.2% | $97 / Sq Ft |
| 03/08/2019 03/08/19 | Pending | -- | -- | -- |
| 03/08/2019 03/08/19 | For Sale | $230,000 | +36.1% | $102 / Sq Ft |
| 05/21/2015 05/21/15 | Sold | $169,000 | -8.6% | $73 / Sq Ft |
| 04/09/2015 04/09/15 | Pending | -- | -- | -- |
| 08/19/2014 08/19/14 | For Sale | $185,000 | -- | $80 / Sq Ft |
Tax History Compared to Growth
Tax History
| Year | Tax Paid | Tax Assessment Tax Assessment Total Assessment is a certain percentage of the fair market value that is determined by local assessors to be the total taxable value of land and additions on the property. | Land | Improvement |
|---|---|---|---|---|
| 2024 | $5,709 | $240,900 | $50,800 | $190,100 |
| 2023 | $6,541 | $276,000 | $50,800 | $225,200 |
| 2022 | $5,686 | $239,900 | $50,800 | $189,100 |
| 2021 | $5,053 | $213,200 | $50,800 | $162,400 |
| 2020 | $4,749 | $200,400 | $50,800 | $149,600 |
| 2019 | $2,391 | $202,400 | $50,800 | $151,600 |
| 2018 | $2,162 | $183,900 | $32,300 | $151,600 |
| 2017 | $2,085 | $177,700 | $32,300 | $145,400 |
| 2016 | $1,978 | $174,500 | $32,300 | $142,200 |
| 2014 | $1,931 | $167,700 | $32,300 | $135,400 |
| 2013 | $1,796 | $157,900 | $32,400 | $125,500 |
Agents Affiliated with this Home
-

Seller's Agent in 2019
Brian Russell
@properties
(765) 464-4494
37 in this area
92 Total Sales
-

Seller Co-Listing Agent in 2019
Stacy Grove
@properties
(765) 427-7000
100 in this area
293 Total Sales
-
L
Buyer's Agent in 2019
LAF NonMember
NonMember LAF
-
K
Seller's Agent in 2015
Kathy Lafuse
F.C. Tucker/Shook
-
M
Buyer's Agent in 2015
Marlene Seymour
BerkshireHathaway HS IN Realty
Map
Source: Indiana Regional MLS
MLS Number: 201436750
APN: 79-07-07-253-012.000-026
- 830 Kent Ave
- 631 Kent Ave
- 2843 Barlow St
- 232 W Navajo St
- 624 Cumberland Ave
- 106 W Navajo St
- 582 Westview Cir
- 2306 Carmel Dr
- 124 Knox Dr
- 2914 Browning St
- 112 Mohawk Ln
- 2700 Cambridge St
- 3040 Hamilton St
- 534 Lagrange St
- 2917 Browning St
- 1912 Indian Trail Dr
- 200 Hamilton St
- 1159 Camelback Blvd
- 1909 Indian Trail Dr
- 1900 Indian Trail Dr
