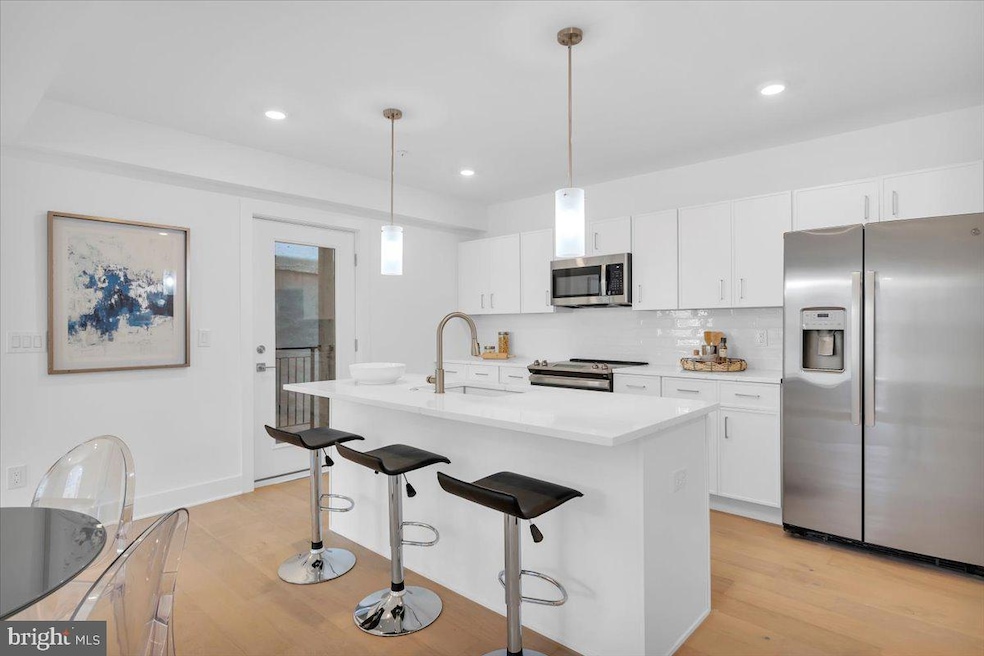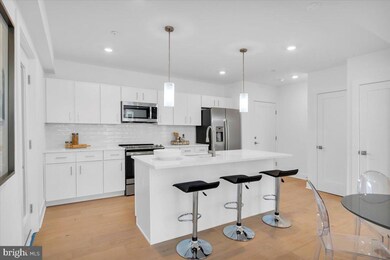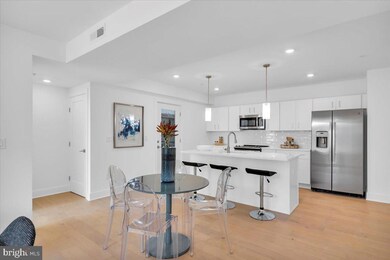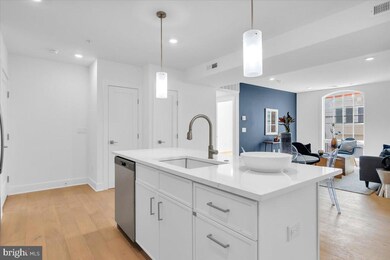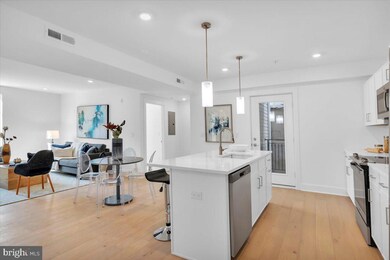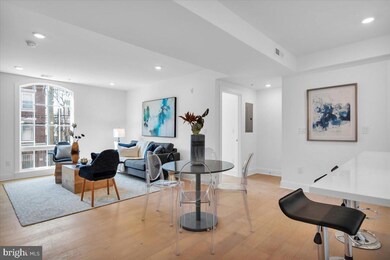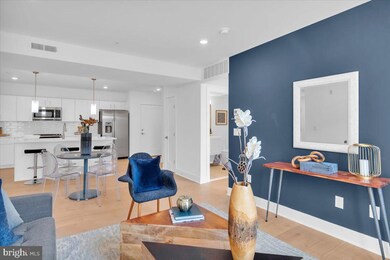825 Bainbridge St Unit 203 Philadelphia, PA 19147
Bella Vista NeighborhoodEstimated payment $3,419/month
Highlights
- New Construction
- 1 Car Garage
- 1-minute walk to Palumbo Recreation Center Park
- Forced Air Heating and Cooling System
- Property is in excellent condition
About This Home
Welcome to The Beverly, a stunning new development consisting of 15 spacious 2 and 3-bedroom condos built by Lily Development, located in the highly sought-after Meredith School Catchment in Bella Vista. The building's handsome brick façade and arched windows add to its charm and character. The Beverly offers numerous amenities, including a secure entrance into the lobby for residents and package deliveries via keyless entry system. You'll also enjoy a gym/yoga studio and an elevator to all floors, including the basement. The units at The Beverly will feature timeless, thoughtfully designed Finishes. All condos are equipped with a washer/dryer. This location is unbeatable, allowing you to walk everywhere and experience all that Bella Vista has to offer. Experience luxury living at The Beverly, where every detail has been thoughtfully designed to provide the ultimate living experience in the heart of Bella Vista. Parking available at 10th & South St at the Acme. Seller to pay one year for one parking spot with an acceptable offer. Taxes are not $1 and are TBD. Tax abatement is approved. It is the responsibility of the buyer to have taxes and square footage verified. Even though this is a new condo building, the Sellers preferred lender has 30 year fixed 5%-10% down mortgage products for this building. Please inquire with the listing team. Photos are of a similar unit within the building.
Property Details
Home Type
- Condominium
Year Built
- Built in 2024 | New Construction
Lot Details
- Property is in excellent condition
HOA Fees
- $310 Monthly HOA Fees
Parking
- Assigned Parking Garage Space
- Parking Fee
Home Design
- Entry on the 2nd floor
- Masonry
Interior Spaces
- 855 Sq Ft Home
- Property has 1 Level
- Washer and Dryer Hookup
Bedrooms and Bathrooms
- 2 Main Level Bedrooms
- 2 Full Bathrooms
Schools
- William M. Meredith Elementary School
- William M. Meredith Middle School
Utilities
- Forced Air Heating and Cooling System
- Electric Water Heater
- Public Septic
Listing and Financial Details
- Assessor Parcel Number 888001415
Community Details
Overview
- $500 Capital Contribution Fee
- Low-Rise Condominium
- The Beverly Condominium Association Condos
- Bella Vista Subdivision
Pet Policy
- Pets Allowed
Map
Home Values in the Area
Average Home Value in this Area
Property History
| Date | Event | Price | List to Sale | Price per Sq Ft |
|---|---|---|---|---|
| 06/04/2024 06/04/24 | Pending | -- | -- | -- |
| 05/14/2024 05/14/24 | For Sale | $495,000 | -- | $579 / Sq Ft |
Source: Bright MLS
MLS Number: PAPH2354474
- 825 Bainbridge St Unit 101
- 813 Kater St Unit B
- 814 South St Unit 2
- 728 S 8th St
- 915 25 Bainbridge St Unit 102
- 714 Bainbridge St Unit 9
- 747 Clymer St
- 838 Lombard St Unit 40
- 622 S 7th St
- 700 S 10th St Unit 2F
- 617 S 7th St Unit C
- 728 S 10th St Unit 2
- 806-8 Catharine St
- 824-30 Catharine St Unit 1
- 628 S Clifton St
- 1035 37 Bainbridge St Unit B
- 1037 Bainbridge St
- 729 S 11th St
- 769 S Sheridan St
- 800 S 10th St
