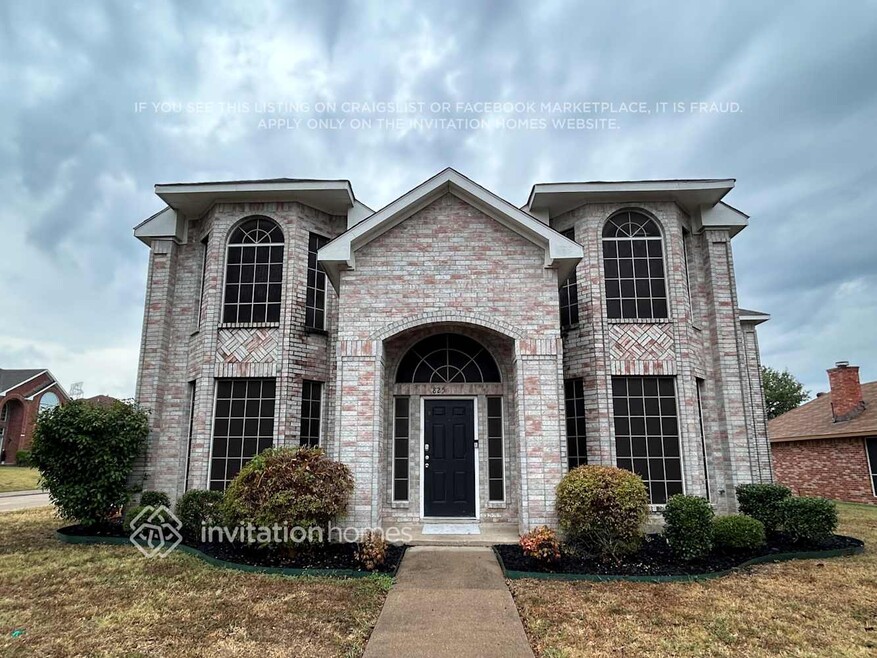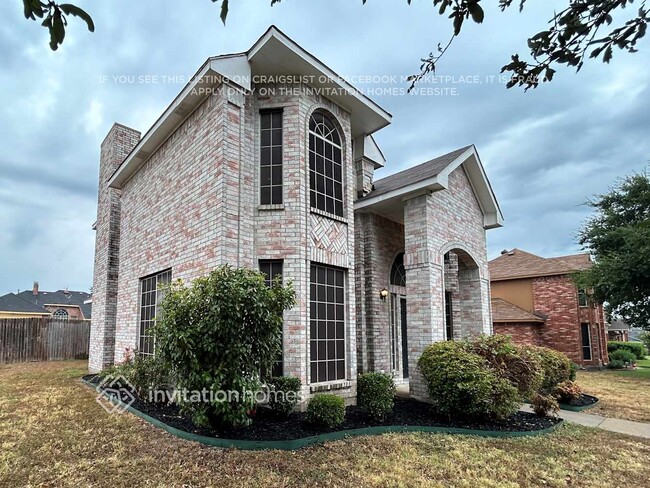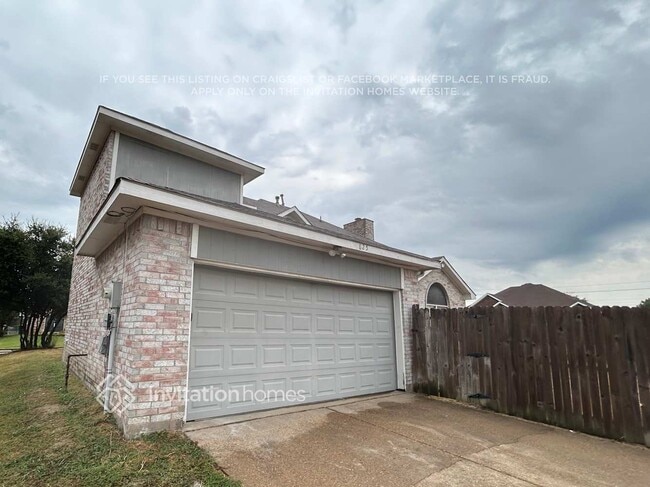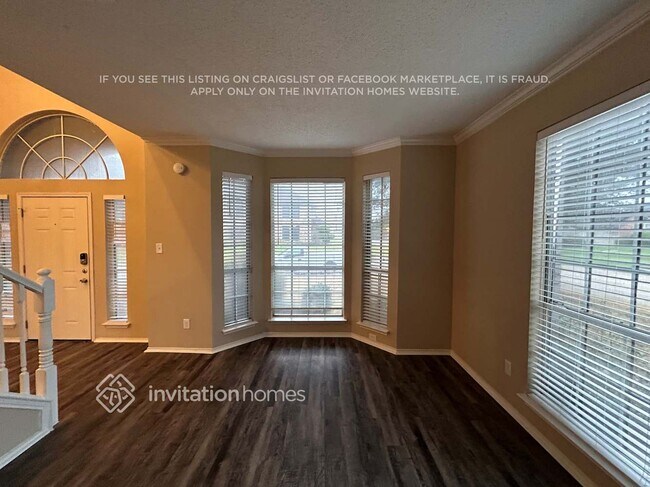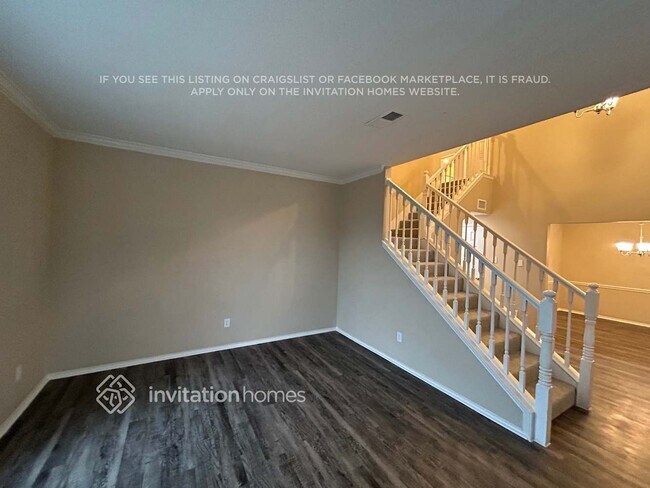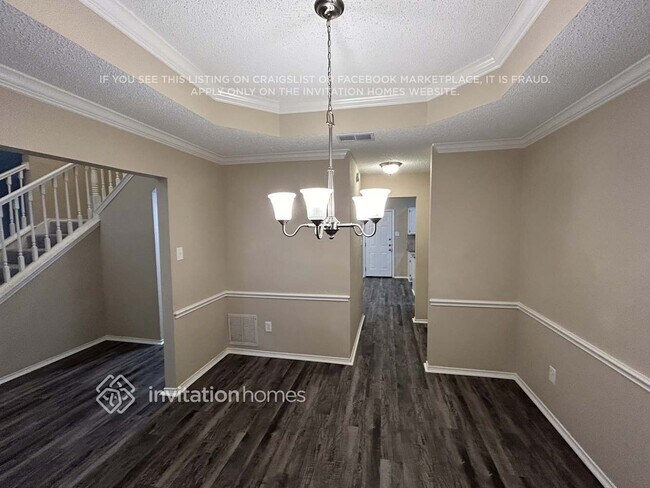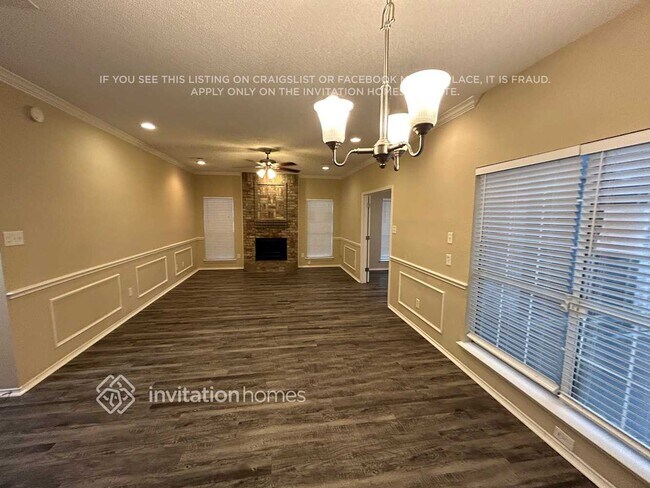825 Claire View Dr Desoto, TX 75115
About This Home
Lease this home and get more from Invitation Homes professional property management. This home comes fully loaded with quality amenities, must-have services, high-end tech and ProCare® professional maintenance. Your estimated total monthly payment is $2784.90. That covers your base rent, $2640.00 + our required services designed to make your life easier: Air Filter Delivery Fee ($9.95), Internet & Media ($85), Smart Home with video doorbell ($40), and Utility Billing Service Fee ($9.95). Base rent varies based on selected lease term.
Why settle when you can live in a spacious house that will give you room to grow? You'll instantly feel at ease when you walk through this inviting entryway. The luxury vinyl plank floors lead into an airy living space filled with modern lighting. No one will complain about hosting the next function at your house when they see this bright kitchen's appealing design. Cooking will be less of a chore thanks to these beautiful granite countertops, high-end cabinets, and stainless-steel appliances. Check out this fully fenced backyard with plenty of space to run and play, or maybe you want to plant some flowers and vegetables. It's up to you - when you Live Freer and lease with Invitation Homes. Apply online today!
At Invitation Homes, we offer pet-friendly, yard-having homes for lease with Smart Home technology in awesome neighborhoods across the country. Live in a great house without the headache and long-term commitment of owning. Discover your dream home with Invitation Homes.
Our Lease Easy bundle – which includes Smart Home, Air Filter Delivery, and Utilities Management – is a key part of your worry-free leasing lifestyle. These services are required by your lease at an additional monthly cost. Monthly fees for pets and pools may also apply.
Home Features and Amenities: Air Conditioning, Bay Windows, Fenced Yard, Fireplace, Garage, Granite Countertops, Kitchen Island, Long Lease Terms, Luxury Vinyl Plank, Patio, Pet Friendly, Recessed Lighting, Smart Home, Stainless Steel Appliances, W/D Hookups, and professionally managed by Invitation Homes.
This Invitation Home is currently being renovated, but it will be available soon. You can still apply – contact us for more details or apply now.
Invitation Homes is an equal housing lessor under the FHA. Applicable local, state and federal laws may apply. Additional terms and conditions apply. This listing is not an offer to rent. You must submit additional information including an application to rent and an application fee. All leasing information is believed to be accurate, but changes may have occurred since photographs were taken and square footage is estimated. Furthermore, prices and dates may change without notice. See InvitationHomes website for more information.
Beware of scams: Employees of Invitation Homes will never ask you for your username and password. Invitation Homes does not advertise on Craigslist, Social Serve, etc. We own our homes; there are no private owners. All funds to lease with Invitation Homes are paid directly through our website, never through wire transfer or payment app like Zelle, Pay Pal, or Cash App.
For more info, please submit an inquiry for this home. Applications are subject to our qualification requirements. Additional terms and conditions apply. CONSENT TO CALLS & TEXT MESSAGING: By entering your contact information, you expressly consent to receive emails, calls, and text messages from Invitation Homes including by autodialer, prerecorded or artificial voice and including marketing communications. Msg & Data rates may apply. You also agree to our Terms of Use and our Privacy Policy.

Map
- 428 Saddle Head Dr
- 421 Chestnut Ln
- 625 Alaina Dr
- 713 Alaina Dr
- 212 Wellington Dr
- 821 Danbury Dr
- 912 E Danbury Dr
- 904 Amherst Dr
- 627 Randa Ln
- canton Plan at Parkerville Meadows
- irwin Plan at Parkerville Meadows
- carlsbad Plan at Parkerville Meadows
- emory Plan at Parkerville Meadows
- redrock Plan at Parkerville Meadows
- dillon Plan at Parkerville Meadows
- harrison Plan at Parkerville Meadows
- 400 Livingston Dr
- 932 E Danbury Dr
- 300 Brookwood Dr
- 905 Eagle Dr
- 431 Parker Rd
- 431 Parker Dr
- 712 Claire View Dr
- 932 Matagorda Ln
- 612 De Soto Dr
- 612 Desoto Dr
- 545 Sharp Dr
- 1206 Bittersweet Cove
- 1229 Granada Dr
- 210 Warbler Dr
- 707 River Run Dr
- 1504 Clemson Dr
- 1511 Columbia Dr
- 1512 Clemson Dr
- 120 S Westmoreland Rd
- 405 Amber Ln
- 943 Richard Pittmon Dr
- 232 Tulane Dr
- 234 Baylor Dr
- 516 Maywood Ln Unit ID1056401P
