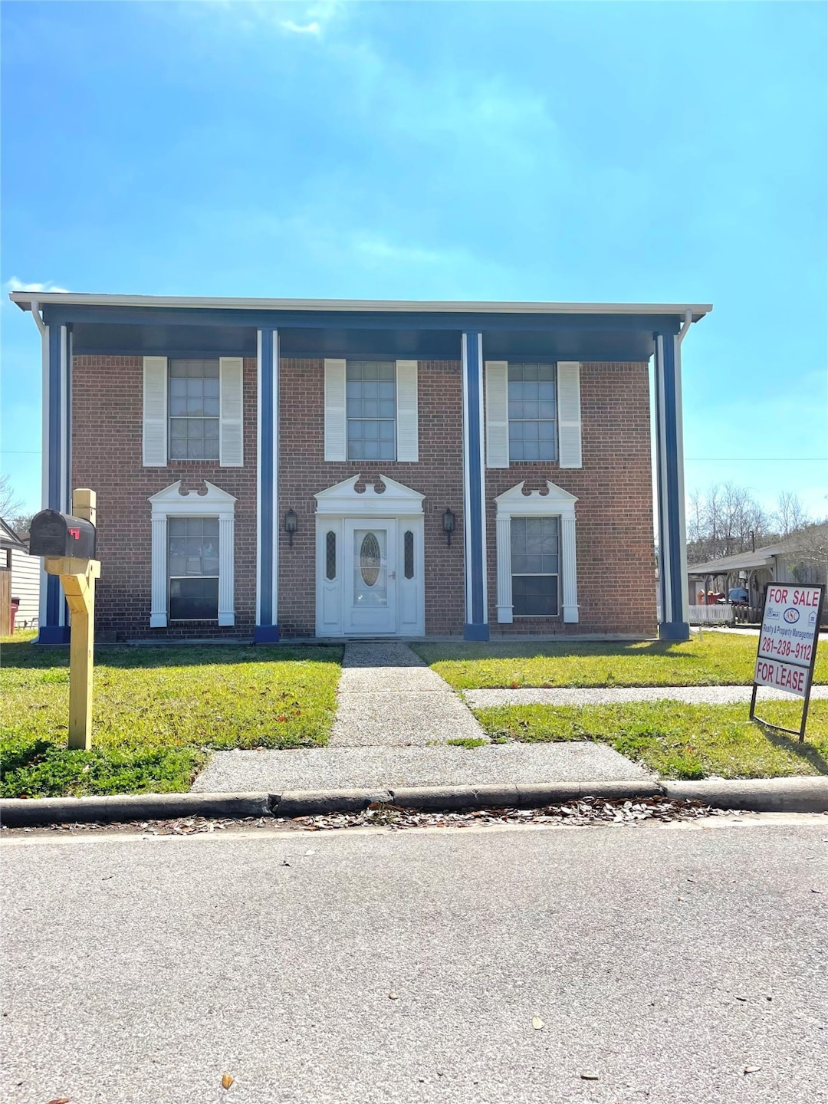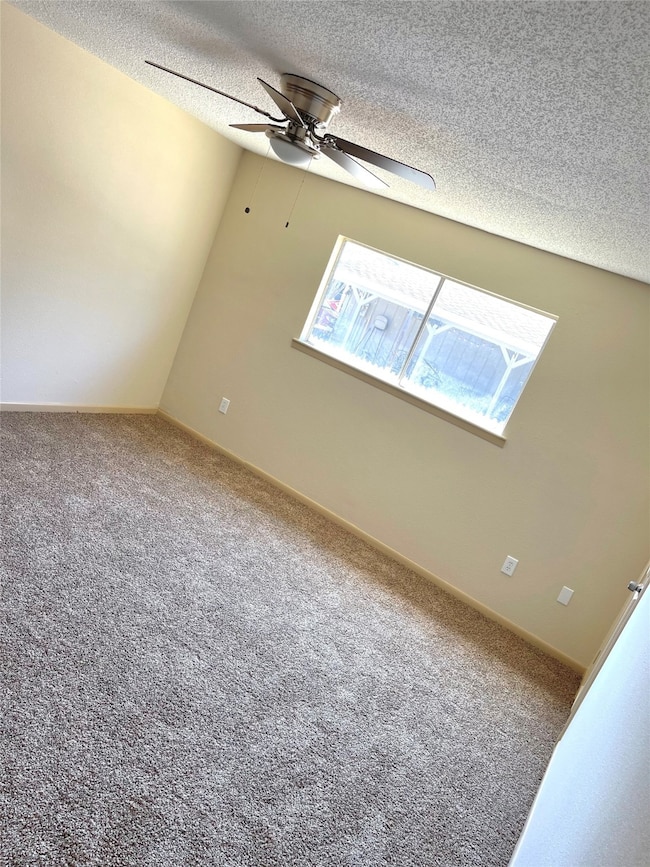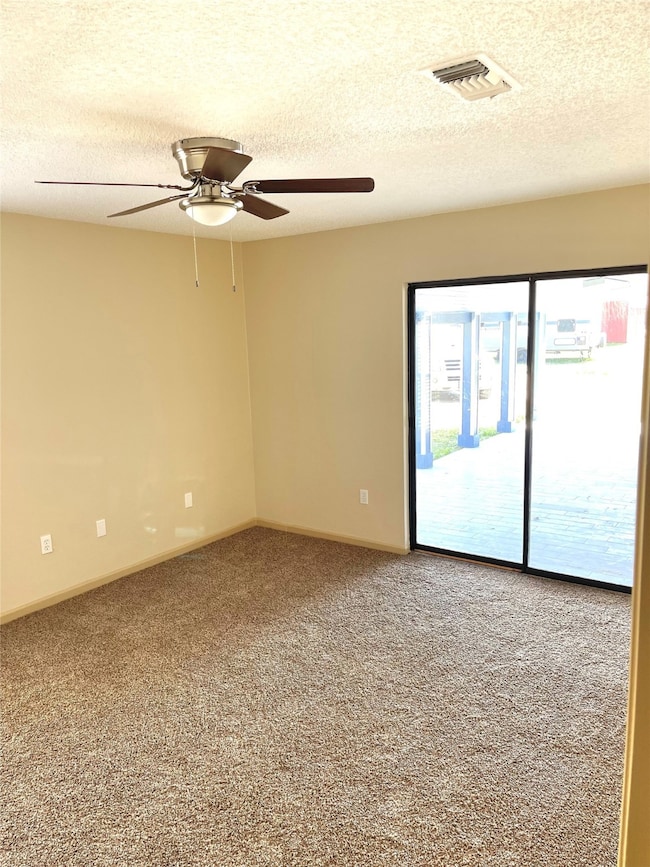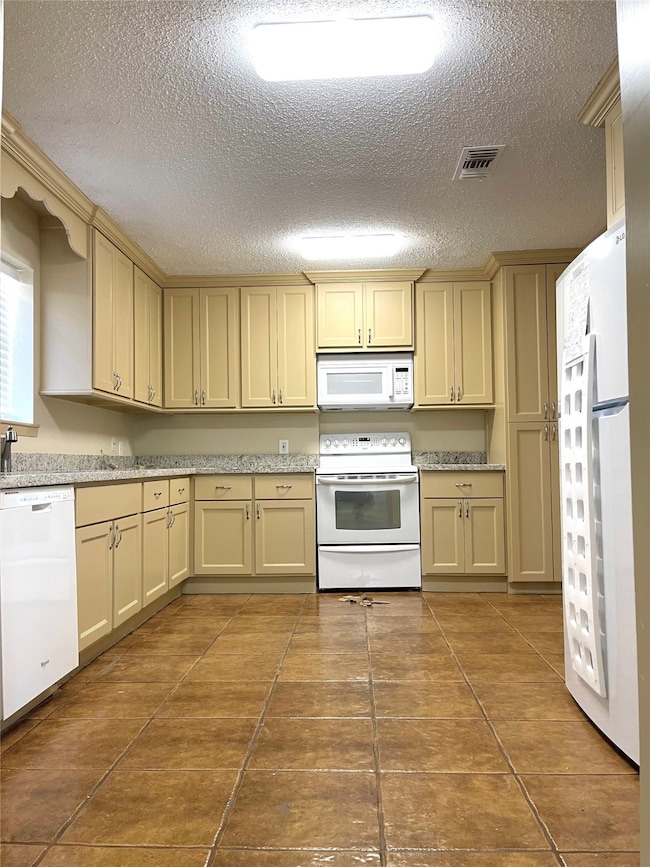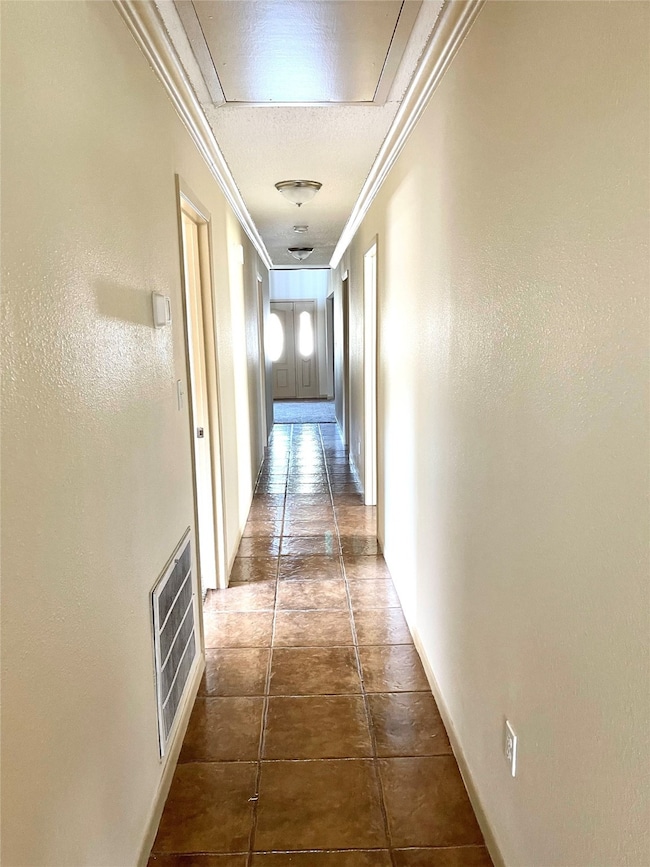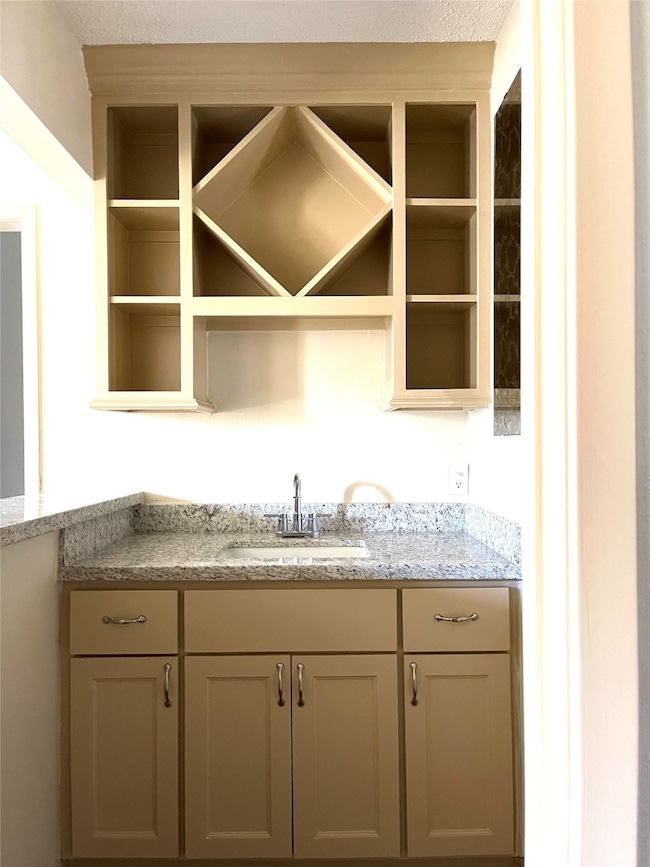825 Clubside Dr East Bernard, TX 77435
4
Beds
2.5
Baths
2,995
Sq Ft
3,524
Sq Ft Lot
Highlights
- Home Office
- Fireplace
- Dining Room
- East Bernard Elementary School Rated A-
- Central Heating and Cooling System
- Family Room
About This Home
VERY NICE KITCHEN LOTS OF CABINETS WITH GRANITE COUNTER TOPS,
WET BAR, FIRE PLACE,LARGE CLOSETS - HOME HAS FRESH PAINT, INSTALLED CARPET.
A PROPERTY YOU WILL LOVE TO COME HOME TO.
Listing Agent
ASC Realty & Property Management License #0374637 Listed on: 06/01/2025
Home Details
Home Type
- Single Family
Est. Annual Taxes
- $7,255
Year Built
- Built in 1980
Interior Spaces
- 2,995 Sq Ft Home
- 2-Story Property
- Fireplace
- Family Room
- Dining Room
- Home Office
Bedrooms and Bathrooms
- 4 Bedrooms
Schools
- East Bernard Elementary School
- East Bernard J H Middle School
- East Bernard High School
Additional Features
- 3,524 Sq Ft Lot
- Central Heating and Cooling System
Listing and Financial Details
- Property Available on 6/1/25
- Long Term Lease
Community Details
Overview
- Asc Realty & Property Management Association
- Southview Terrace I Subdivision
Pet Policy
- Call for details about the types of pets allowed
- Pet Deposit Required
Map
Source: Houston Association of REALTORS®
MLS Number: 74273011
APN: R024331
Nearby Homes
- 724 John Albert Dr
- 823 Seydler St
- 1139 Brahma Cir
- 915 Bernard Meadows Dr
- 0 Texas 60
- 000 Texas 60
- 717 Main St
- TBD Highway 90 Alternate
- 0 Cr 278
- 802 Koym St
- 316 East St
- 16325 Senkel Rd
- TBD Fm 1164 Rd
- 190 Bradey Ln
- 0 Farm To Market Road 2919
- 14902 Bernard Timbers Dr
- 14626 Sycamore Cir
- 881 County Road 291
- 881 Cr 291
- 0 County Road 273
- 713 Clubside Dr
- 940 Tillman Ln
- 302 Ella St
- 304 Joseph St
- 410 Sugar Haven Ln Unit A
- 206 Charlie Roberts Ln
- 2918 Amber Ln
- 7626 Highway 60
- 10811 Bright Beacon Dr
- 1023 Rosewood Trail
- 1027 Rosewood Trail
- 1023 Whispering Winds Dr
- 1031 Rosewood Trail
- 1111 Whispering Winds Dr
- 1035 Rosewood Trail
- 1115 Moonlight Trace Dr
- 1119 Moonlight Trace Dr
- 1119 Campside Dr
- 1131 Campside Dr
- 1135 Campside Dr
