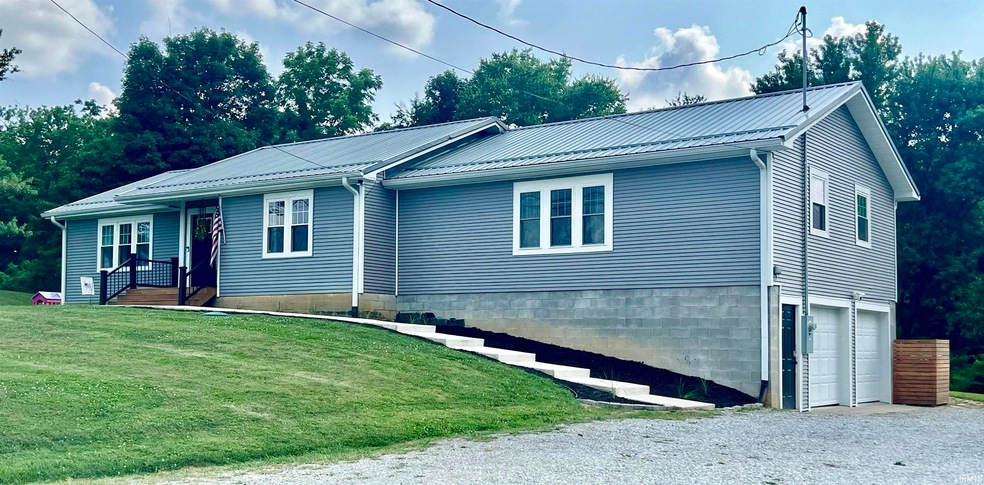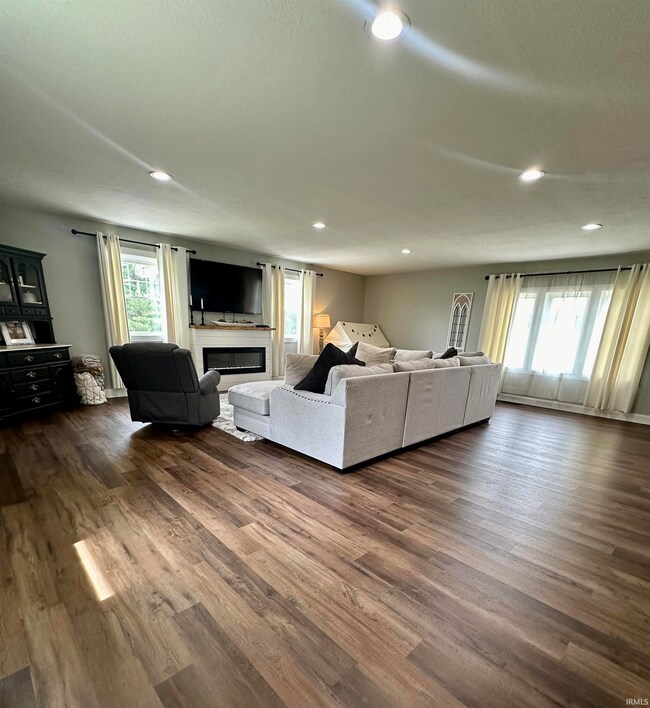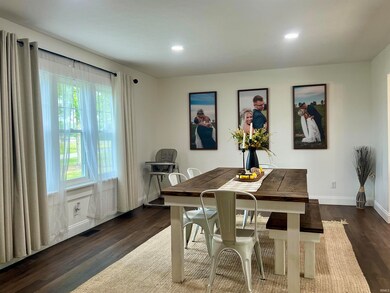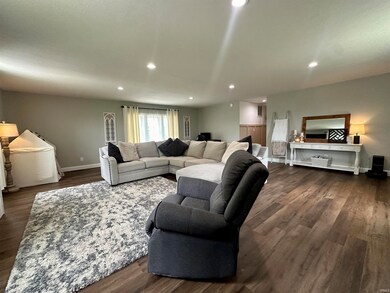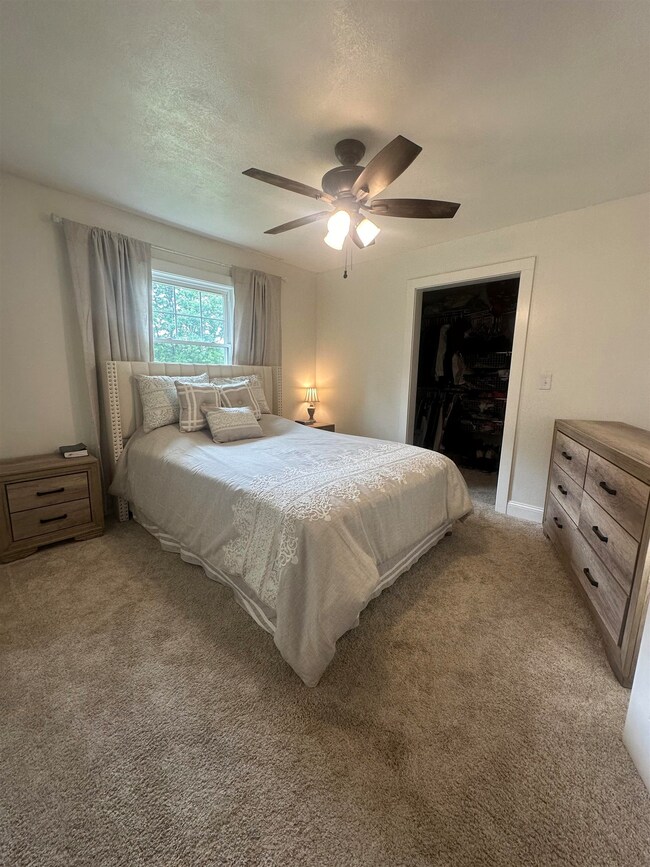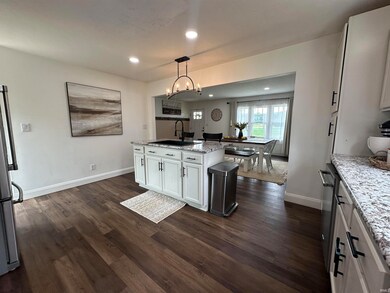
825 Dixie Hwy Mitchell, IN 47446
Highlights
- Primary Bedroom Suite
- Ranch Style House
- 2 Car Attached Garage
- Living Room with Fireplace
- Covered patio or porch
- Eat-In Kitchen
About This Home
As of August 2024GREAT LOCATION BETWEEN MITCHELL AND BEDFORD JUST OFF HWY 37. VERY NICE 3 bedroom, 2 bath ranch home over full partially finished basement. Main level features extra large family/great-room w/decorative electric fireplace, open concept living room/dining room and recently updated fully equipped modern kitchen. Lots of natural lighting. Primary bedroom with updated bath. Main floor also has 2nd bedroom, bath and laundry room complete w/washer & dryer. Full basement has potential for additional living space and 3rd bedroom that just needs finishing touch, mechanical areas and 2 car attached garage. Rear deck overlooking extra large back yard great for watching those evening sunsets.
Last Agent to Sell the Property
Suddarth & Company Brokerage Phone: 812-849-3456 Listed on: 07/26/2024
Last Buyer's Agent
Bedford NonMember
NonMember BED
Home Details
Home Type
- Single Family
Est. Annual Taxes
- $1,100
Year Built
- Built in 1964
Lot Details
- 1.25 Acre Lot
- Rural Setting
- Landscaped
- Lot Has A Rolling Slope
Parking
- 2 Car Attached Garage
- Garage Door Opener
- Gravel Driveway
- Off-Street Parking
Home Design
- Ranch Style House
- Poured Concrete
- Metal Roof
- Vinyl Construction Material
Interior Spaces
- Ceiling Fan
- Electric Fireplace
- Living Room with Fireplace
Kitchen
- Eat-In Kitchen
- Kitchen Island
Flooring
- Carpet
- Laminate
Bedrooms and Bathrooms
- 3 Bedrooms
- Primary Bedroom Suite
- Walk-In Closet
- 2 Full Bathrooms
- Double Vanity
- Bathtub with Shower
- Separate Shower
Laundry
- Laundry on main level
- Washer and Electric Dryer Hookup
Attic
- Storage In Attic
- Pull Down Stairs to Attic
Partially Finished Basement
- Basement Fills Entire Space Under The House
- Block Basement Construction
- 1 Bedroom in Basement
Home Security
- Storm Windows
- Fire and Smoke Detector
Eco-Friendly Details
- Energy-Efficient Windows
- Energy-Efficient Doors
Outdoor Features
- Covered patio or porch
Schools
- Burris/Hatfield Elementary School
- Mitchell Middle School
- Mitchell High School
Utilities
- Forced Air Heating and Cooling System
- Heating System Uses Gas
- Septic System
Listing and Financial Details
- Assessor Parcel Number 47-11-22-100-019.000-004
- Seller Concessions Not Offered
Ownership History
Purchase Details
Home Financials for this Owner
Home Financials are based on the most recent Mortgage that was taken out on this home.Purchase Details
Home Financials for this Owner
Home Financials are based on the most recent Mortgage that was taken out on this home.Similar Homes in Mitchell, IN
Home Values in the Area
Average Home Value in this Area
Purchase History
| Date | Type | Sale Price | Title Company |
|---|---|---|---|
| Deed | $275,000 | Mattingly Ford Title Services, | |
| Deed | $190,000 | Classic Title. Inc., |
Mortgage History
| Date | Status | Loan Amount | Loan Type |
|---|---|---|---|
| Previous Owner | $144,621 | Stand Alone Refi Refinance Of Original Loan |
Property History
| Date | Event | Price | Change | Sq Ft Price |
|---|---|---|---|---|
| 08/12/2024 08/12/24 | Sold | $275,000 | 0.0% | $148 / Sq Ft |
| 08/09/2024 08/09/24 | Pending | -- | -- | -- |
| 07/26/2024 07/26/24 | For Sale | $274,900 | +44.7% | $148 / Sq Ft |
| 01/27/2022 01/27/22 | Sold | $190,000 | 0.0% | $103 / Sq Ft |
| 01/24/2022 01/24/22 | Pending | -- | -- | -- |
| 11/28/2021 11/28/21 | For Sale | $190,000 | -- | $103 / Sq Ft |
Tax History Compared to Growth
Tax History
| Year | Tax Paid | Tax Assessment Tax Assessment Total Assessment is a certain percentage of the fair market value that is determined by local assessors to be the total taxable value of land and additions on the property. | Land | Improvement |
|---|---|---|---|---|
| 2024 | $2,075 | $255,700 | $17,800 | $237,900 |
| 2023 | $1,106 | $147,200 | $17,200 | $130,000 |
| 2022 | $740 | $121,100 | $16,800 | $104,300 |
| 2021 | $688 | $107,600 | $14,700 | $92,900 |
| 2020 | $675 | $104,500 | $14,100 | $90,400 |
| 2019 | $562 | $95,600 | $13,700 | $81,900 |
| 2018 | $603 | $93,800 | $13,500 | $80,300 |
| 2017 | $302 | $60,700 | $13,000 | $47,700 |
| 2016 | $296 | $60,400 | $12,700 | $47,700 |
| 2014 | $291 | $57,600 | $12,000 | $45,600 |
Agents Affiliated with this Home
-

Seller's Agent in 2024
Debra Suddarth
Suddarth & Company
(812) 583-1431
182 Total Sales
-
B
Buyer's Agent in 2024
Bedford NonMember
NonMember BED
-
K
Seller's Agent in 2022
Kayla Kern
LawCo Living LLC
(317) 997-3868
47 Total Sales
Map
Source: Indiana Regional MLS
MLS Number: 202428222
APN: 47-11-22-100-019.000-004
- 1986 Dixie Hwy
- 96 Greenwood Retreat Rd
- 66 Gallery Estates
- 50 S Acres Dr
- 1372 Yockey Rd
- 2818 Dixie Hwy
- 1439 Spice Valley Rd
- 391 Hel Mar Dr
- Lot 16 Blue Bird Ln
- Lot 17 Blue Bird Ln
- 1336 N 9th St
- Lot 18 Blue Bird Ln
- 8826 Indiana 37
- 1135 N 9th St
- 124 Blue Bird Ln
- Lot 19 Blue Bird Ln
- Lot 11 Blue Bird Ln
- Lot 20 Blue Bird Ln
- Lot 21 Blue Bird Ln
- Lot 9 Blue Bird Ln
