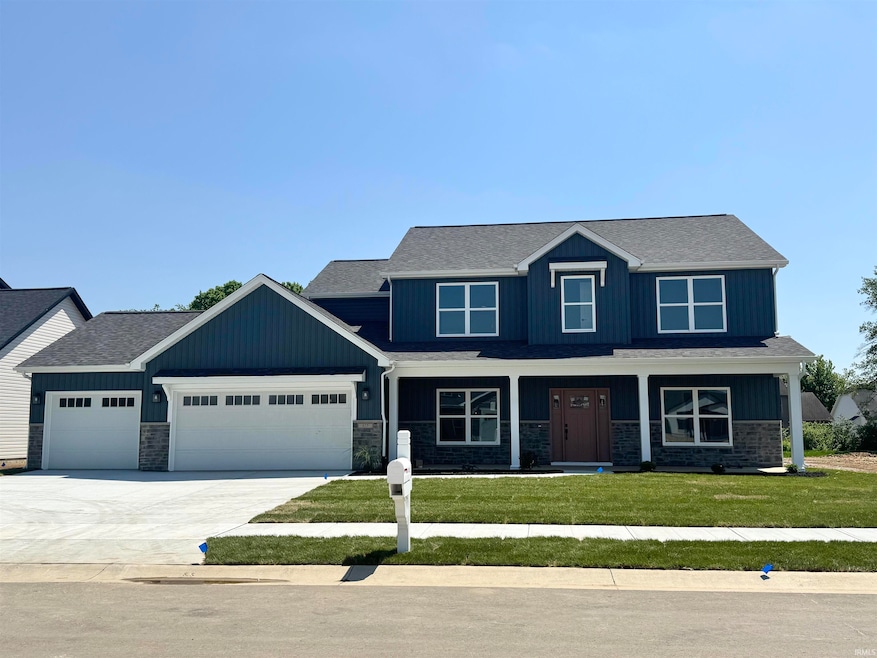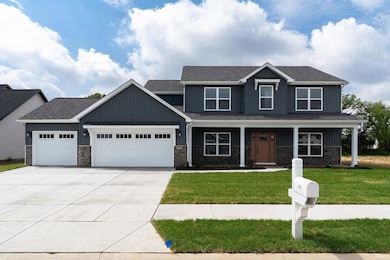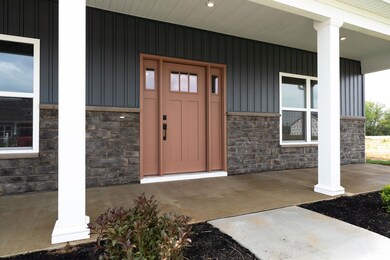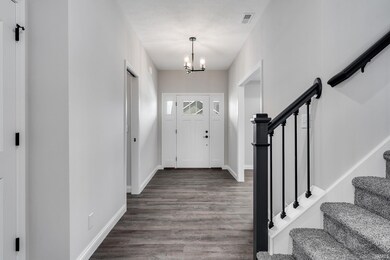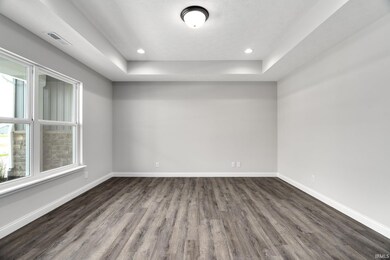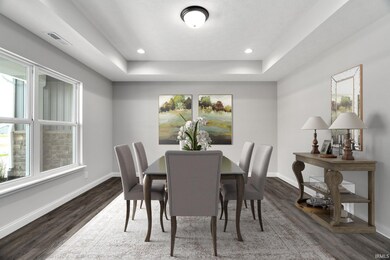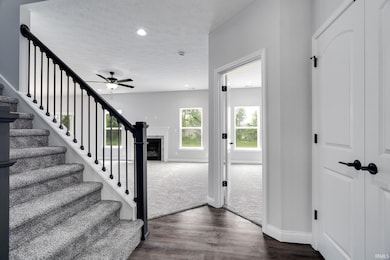825 Drydock Dr Lafayette, IN 47909
Estimated payment $3,270/month
Highlights
- Primary Bedroom Suite
- Open Floorplan
- Backs to Open Ground
- McCutcheon High School Rated 9+
- Traditional Architecture
- Stone Countertops
About This Home
The Hudson floor plan built by Majestic Homes, located in Chesapeake Pointe of Raineybrooke, offers over 3100 sqft. This beautiful home is perfect for your growing family and includes 5 bedrooms, 3 full bathroom, large loft space and den. the 4 bedrooms on the second level are conveniently each tied to jack and Jill bathrooms surrounding the spacious loft, great for kids to retreat to. On the main level, the open floor plan makes for comfortable living. The primary bedroom is also located on the main level and includes a large en-suite and walk in closet. Outside the oversized garage provides ample storage and front yard irrigation ensures a beautiful yard all year long!
Home Details
Home Type
- Single Family
Year Built
- Built in 2025
Lot Details
- 0.26 Acre Lot
- Lot Dimensions are 80x140
- Backs to Open Ground
- Irrigation
Parking
- 3 Car Attached Garage
- Garage Door Opener
- Driveway
Home Design
- Traditional Architecture
- Slab Foundation
- Shingle Roof
- Stone Exterior Construction
- Vinyl Construction Material
Interior Spaces
- 2-Story Property
- Open Floorplan
- Ceiling height of 9 feet or more
- Gas Log Fireplace
- Living Room with Fireplace
Kitchen
- Oven or Range
- Kitchen Island
- Stone Countertops
- Disposal
Flooring
- Carpet
- Tile
- Vinyl
Bedrooms and Bathrooms
- 5 Bedrooms
- Primary Bedroom Suite
- Walk-In Closet
- Double Vanity
- Bathtub with Shower
- Separate Shower
Laundry
- Laundry on main level
- Electric Dryer Hookup
Attic
- Storage In Attic
- Pull Down Stairs to Attic
Home Security
- Carbon Monoxide Detectors
- Fire and Smoke Detector
Schools
- Mintonye Elementary School
- Southwestern Middle School
- Mc Cutcheon High School
Utilities
- Forced Air Heating and Cooling System
- Heating System Uses Gas
- Cable TV Available
Additional Features
- Covered Patio or Porch
- Suburban Location
Community Details
- Built by Majestic Homes
- Chesapeake Pointe Subdivision
Listing and Financial Details
- Home warranty included in the sale of the property
- Assessor Parcel Number 79-11-18-201-055.000-030
Map
Property History
| Date | Event | Price | List to Sale | Price per Sq Ft |
|---|---|---|---|---|
| 10/17/2025 10/17/25 | Price Changed | $524,900 | -1.9% | $166 / Sq Ft |
| 05/23/2025 05/23/25 | For Sale | $534,900 | -- | $169 / Sq Ft |
Source: Indiana Regional MLS
MLS Number: 202519261
- 809 Ravenstone Dr
- 4336 Admirals Cove Dr
- 4254-4268 Admirals Cove Dr
- 1062 N Admirals Pointe Dr
- 892 Ravenstone Dr
- 880 Drydock Dr
- 857 Ravenstone Dr
- 825 Ravenstone Dr
- 852 Drydock Dr
- 4545 S 175 W
- 4654 Flagship Ln
- 605 Spinnaker Trace
- 17 Wea Oaks St
- 4901 Chickadee Dr
- 0 W 500 S
- 894 Drydock Dr
- 4108 Westwind Dr
- 4902 Osprey Ct
- 3428 Ingram Ct
- 1100 W 275 S
- 710 Veterans Memorial Pkwy W
- 2351 State Road 25 W
- 402 Brunswick Dr
- 2858-2860 Plaza Ct Unit 2860 Plaza Ct
- 2859-2861 Plaza Ct Unit 2861 Plaza Ct
- 2846 Plaza Ln
- 3000 Tantara Way
- 2816 Plaza Ln
- 3225 Majestic Ln
- 3200 Quarry Dr
- 374 Elston Rd
- 2319 Old Romney Rd
- 2814 Duroc Dr
- 532 Duroc Ct Unit A
- 3333 Fairhaven Dr
- 2121 Kyra Dr
- 2508 Lafayette Dr
- 2321 Winterset Dr
- 2221 Bridgewater Cir Unit 2221 Bridgewater Circle Apt B
- 1421-1423 Sunset Ridge Dr
