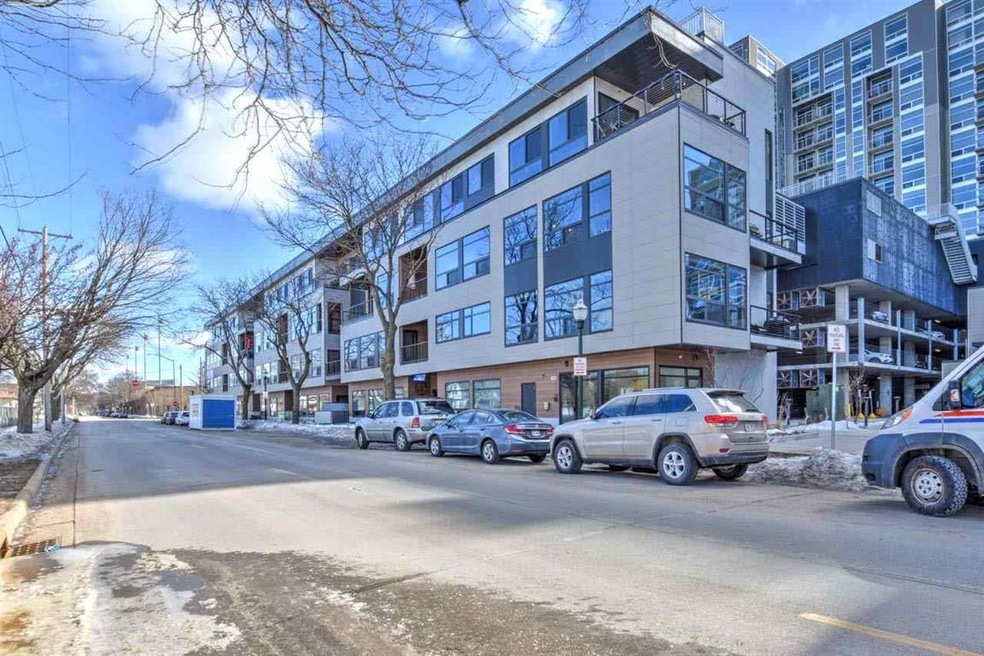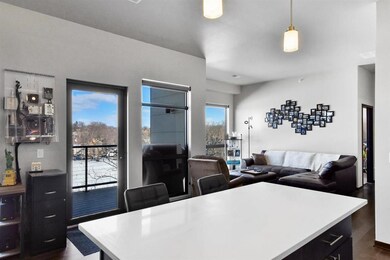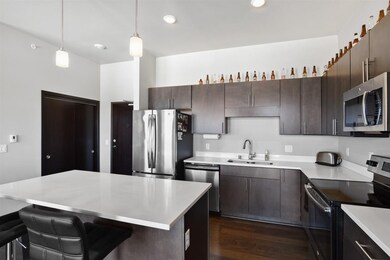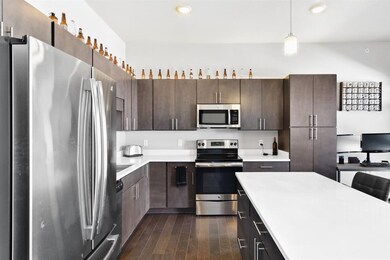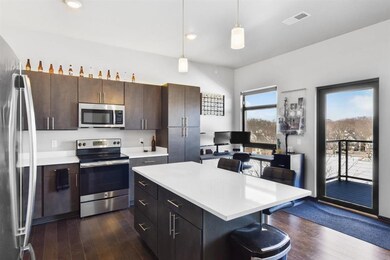
825 E Mifflin St Unit 406 Madison, WI 53703
Tenney-Lapham NeighborhoodHighlights
- Fitness Center
- Open Floorplan
- Deck
- Rooftop Deck
- Clubhouse
- 3-minute walk to Reynolds Park
About This Home
As of September 2024Top Floor Starliner Condo built in 2017 boasts sleek modern design, open floor plan, floor to ceiling windows & amazing location w/park & greenspace as your daily inspiration! Interior offers kitchen w/SS appliances, quartz c-tops, breakfast bar for casual entertaining open to living w/wood flrs & deck w/room to relax & enjoy summer sunsets! Bedroom offers a spacious closet & bath w/tile flrs, quartz c-top double vanity & walk in shower w/tile surround! In unit laundry w/storage, heated secure parking, low condo fee & solid HOA! The Condo enjoys shared amenities w/Galaxy Apts:fitness center, a 6000 sq ft rooftop terrace & adjoining interior clubhouse w/kitchen, shuffleboard w/sweeping views of lakes & Breese Stevens Field! All steps to arts, entertainment, restaurants, & lakefront parks! For more photos and information visit www.LauerRealtyGroup.com or call Liz Lauer at 608-444-5725
Last Agent to Sell the Property
Lauer Realty Group, Inc. License #56139-90 Listed on: 03/01/2021
Property Details
Home Type
- Condominium
Est. Annual Taxes
- $6,726
Year Built
- Built in 2017
HOA Fees
- $180 Monthly HOA Fees
Home Design
- Garden Home
- Brick Exterior Construction
- Wood Siding
Interior Spaces
- 820 Sq Ft Home
- Open Floorplan
- Wood Flooring
Kitchen
- Breakfast Bar
- Oven or Range
- Microwave
- Dishwasher
- Kitchen Island
- Disposal
Bedrooms and Bathrooms
- 1 Bedroom
- Walk Through Bedroom
- 1 Full Bathroom
- Walk-in Shower
Laundry
- Laundry on main level
- Dryer
- Washer
Parking
- Garage
- Garage Door Opener
Accessible Home Design
- Accessible Full Bathroom
- Accessible Bedroom
- Stair Lift
- Low Pile Carpeting
Schools
- Lapham/Marquette Elementary School
- Okeeffe Middle School
- East High School
Utilities
- Forced Air Cooling System
- Cable TV Available
Additional Features
- Deck
- Property is near a bus stop
Listing and Financial Details
- Assessor Parcel Number 0709-132-2221-5
Community Details
Overview
- Association fees include water/sewer, trash removal, snow removal, common area maintenance, common area insurance, recreation facility, reserve fund
- 24 Units
- Located in the Starliner Condominiums master-planned community
- Property Manager
- Greenbelt
Amenities
- Rooftop Deck
- Clubhouse
- Elevator
Recreation
- Fitness Center
Ownership History
Purchase Details
Home Financials for this Owner
Home Financials are based on the most recent Mortgage that was taken out on this home.Purchase Details
Home Financials for this Owner
Home Financials are based on the most recent Mortgage that was taken out on this home.Purchase Details
Similar Homes in Madison, WI
Home Values in the Area
Average Home Value in this Area
Purchase History
| Date | Type | Sale Price | Title Company |
|---|---|---|---|
| Deed | $400,000 | None Listed On Document | |
| Warranty Deed | $310,000 | None Available | |
| Quit Claim Deed | $280,800 | None Available |
Mortgage History
| Date | Status | Loan Amount | Loan Type |
|---|---|---|---|
| Open | $240,000 | New Conventional | |
| Previous Owner | $263,500 | New Conventional |
Property History
| Date | Event | Price | Change | Sq Ft Price |
|---|---|---|---|---|
| 09/20/2024 09/20/24 | Sold | $400,000 | -4.8% | $488 / Sq Ft |
| 07/25/2024 07/25/24 | For Sale | $420,000 | +35.5% | $512 / Sq Ft |
| 05/06/2021 05/06/21 | Sold | $310,000 | 0.0% | $378 / Sq Ft |
| 03/06/2021 03/06/21 | Pending | -- | -- | -- |
| 03/01/2021 03/01/21 | For Sale | $310,000 | +11.6% | $378 / Sq Ft |
| 08/16/2017 08/16/17 | Sold | $277,900 | +11.2% | $339 / Sq Ft |
| 09/19/2016 09/19/16 | For Sale | $249,900 | -- | $305 / Sq Ft |
Tax History Compared to Growth
Tax History
| Year | Tax Paid | Tax Assessment Tax Assessment Total Assessment is a certain percentage of the fair market value that is determined by local assessors to be the total taxable value of land and additions on the property. | Land | Improvement |
|---|---|---|---|---|
| 2024 | $12,869 | $368,200 | $9,000 | $359,200 |
| 2023 | $5,975 | $331,700 | $9,000 | $322,700 |
| 2021 | $5,971 | $281,700 | $9,000 | $272,700 |
| 2020 | $6,726 | $302,900 | $9,000 | $293,900 |
| 2019 | $6,753 | $302,900 | $9,000 | $293,900 |
| 2018 | $6,181 | $277,900 | $9,000 | $268,900 |
| 2017 | $273 | $11,700 | $11,700 | $0 |
Agents Affiliated with this Home
-

Seller's Agent in 2024
Lori Jensen
First Weber Inc
(608) 698-3838
2 in this area
178 Total Sales
-

Buyer's Agent in 2024
Stacy Bruner
Bruner Realty & Management
(608) 695-9390
2 in this area
50 Total Sales
-

Seller's Agent in 2021
Liz Lauer
Lauer Realty Group, Inc.
(608) 444-5725
21 in this area
551 Total Sales
-

Seller Co-Listing Agent in 2017
Mark Gladue
Lauer Realty Group, Inc.
(608) 658-0467
6 in this area
222 Total Sales
Map
Source: South Central Wisconsin Multiple Listing Service
MLS Number: 1903136
APN: 0709-132-2221-5
- 201 N Livingston St
- 123 N Blount St Unit 602
- 1015 E Johnson St
- 201 N Blair St Unit 206
- 201 N Blair St Unit 301
- 113 N Ingersoll St
- 522 E Main St
- 1116 E Mifflin St
- 1042 E Gorham St
- 1046 E Gorham St Unit 2
- 811 Jenifer St
- 1046 Williamson St
- 312 S Ingersoll St Unit 1
- 1140 E Dayton St Unit 205
- 126 S Hancock St
- 140 S Hancock St Unit B
- 1118 Jenifer St
- 1029 Spaight St Unit 4D
- 111 N Hamilton St Unit 202
- 111 N Hamilton St Unit 303
