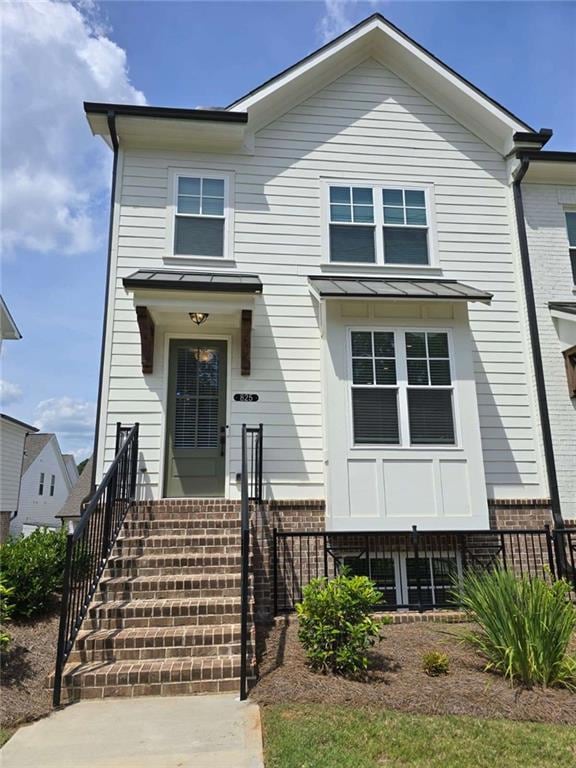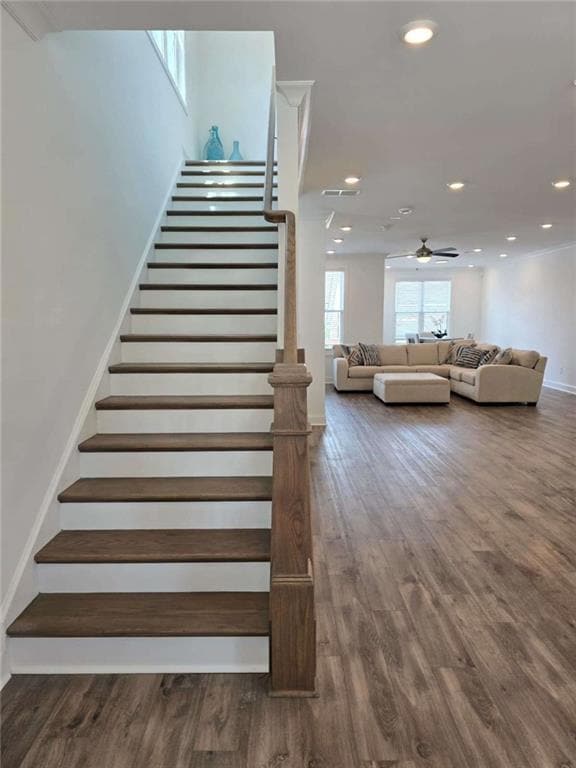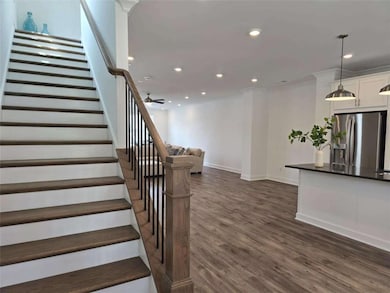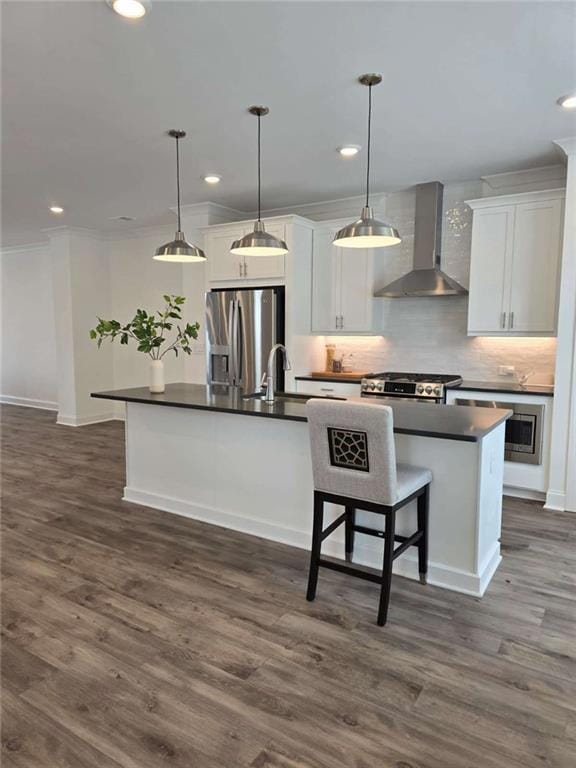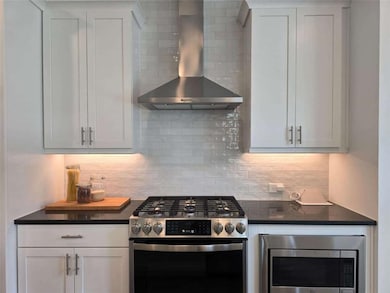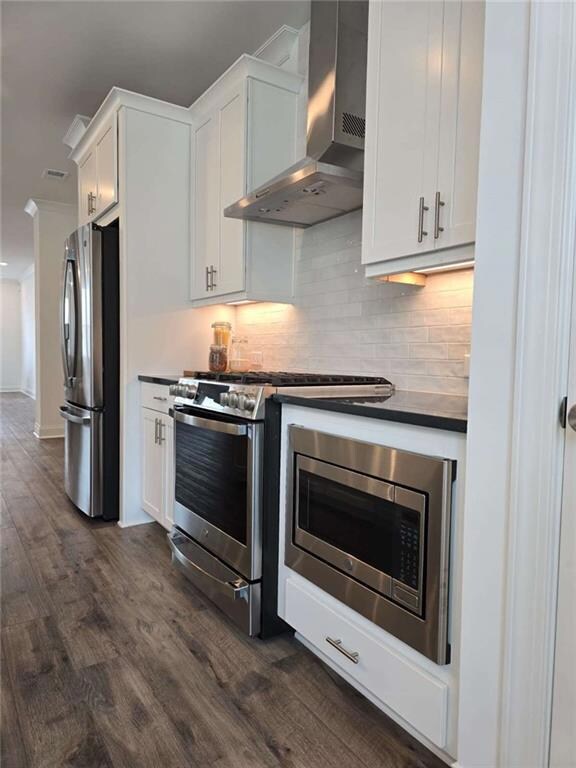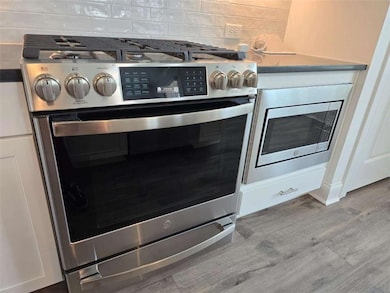825 Green Sapling Trail Suwanee, GA 30024
Estimated payment $3,650/month
Highlights
- Open-Concept Dining Room
- City View
- Deck
- Roberts Elementary School Rated A
- Craftsman Architecture
- Wood Flooring
About This Home
The Graham - End Unit Townhome Suwanee Farmhouse-inspired end-unit townhome offering modern style and thoughtful upgrades across 3 levels. Located in the highly desirable Harvest Park community, just 1 mile from Suwanee Town Center and walking distance to parks, trails, and schools. The terrace level features a private office or optional 3rd bedroom with full bath. The main level is filled with natural light and includes a designer kitchen with 42" cabinets, quartz countertops, oversized island with seating, and open layout to the fireside family room. A sunroom provides access to the deck-perfect for dining or relaxing outdoors. Upstairs, enjoy 2 bedrooms including a spacious owner's suite with dual vanities, large shower, and walk-in closet. No carpet-hard surface flooring throughout. Neutral finishes and crisp trim complete the clean, modern look. Community amenities include sidewalks, ample parking, and a resort-style pool. Key Features: End-unit townhome, 3 bedrooms / 3.5 baths Sunroom + deck for outdoor living Hard flooring throughout North Gwinnett Schools
Townhouse Details
Home Type
- Townhome
Est. Annual Taxes
- $6,749
Year Built
- Built in 2023
Lot Details
- End Unit
- 1 Common Wall
- Zero Lot Line
HOA Fees
- $245 Monthly HOA Fees
Parking
- 2 Car Attached Garage
- Rear-Facing Garage
- Side Facing Garage
- Garage Door Opener
- Drive Under Main Level
Home Design
- Craftsman Architecture
- Combination Foundation
- Composition Roof
- Concrete Siding
- Cement Siding
Interior Spaces
- 2,186 Sq Ft Home
- 3-Story Property
- Roommate Plan
- Ceiling height of 9 feet on the lower level
- Ceiling Fan
- Factory Built Fireplace
- Gas Log Fireplace
- Double Pane Windows
- Insulated Windows
- Entrance Foyer
- Family Room with Fireplace
- Open-Concept Dining Room
- Home Office
- Sun or Florida Room
- City Views
- Attic
Kitchen
- Eat-In Kitchen
- Breakfast Bar
- Microwave
- Dishwasher
- Kitchen Island
- Disposal
Flooring
- Wood
- Carpet
- Ceramic Tile
Bedrooms and Bathrooms
- Walk-In Closet
- Double Vanity
Laundry
- Laundry in Hall
- Laundry on upper level
Home Security
Eco-Friendly Details
- Energy-Efficient Appliances
- Energy-Efficient Windows
- Energy-Efficient Insulation
- Energy-Efficient Thermostat
Outdoor Features
- Deck
Location
- Property is near schools
- Property is near shops
Schools
- Roberts Elementary School
- North Gwinnett Middle School
- North Gwinnett High School
Utilities
- Forced Air Zoned Heating and Cooling System
- Underground Utilities
- 220 Volts
- Electric Water Heater
- Phone Available
- Cable TV Available
Listing and Financial Details
- Home warranty included in the sale of the property
- Tax Lot 18
- Assessor Parcel Number R7210 277
Community Details
Overview
- $1,200 Initiation Fee
- Fieldstone Management Association, Phone Number (404) 480-5162
- Harvest Park Subdivision
- Rental Restrictions
Recreation
- Community Pool
- Park
Security
- Carbon Monoxide Detectors
- Fire and Smoke Detector
Map
Home Values in the Area
Average Home Value in this Area
Tax History
| Year | Tax Paid | Tax Assessment Tax Assessment Total Assessment is a certain percentage of the fair market value that is determined by local assessors to be the total taxable value of land and additions on the property. | Land | Improvement |
|---|---|---|---|---|
| 2025 | $6,680 | $211,400 | $30,000 | $181,400 |
| 2024 | $6,749 | $210,920 | $32,400 | $178,520 |
| 2023 | $6,749 | $42,120 | $42,120 | $0 |
| 2022 | $1,293 | $34,920 | $34,920 | $0 |
| 2021 | $1,318 | $34,920 | $34,920 | $0 |
| 2020 | $1,231 | $32,400 | $32,400 | $0 |
Property History
| Date | Event | Price | List to Sale | Price per Sq Ft |
|---|---|---|---|---|
| 08/25/2025 08/25/25 | For Sale | $540,000 | -- | $247 / Sq Ft |
Purchase History
| Date | Type | Sale Price | Title Company |
|---|---|---|---|
| Warranty Deed | $527,350 | -- | |
| Warranty Deed | $2,107,538 | -- |
Source: First Multiple Listing Service (FMLS)
MLS Number: 7641258
APN: 7-210-277
- 825 Green Sapling Trail Unit 18
- 3854 Light Farms Way
- 1002 Harvest Park Ln
- Burton Plan at Echo Park
- Sinclair Plan at Echo Park
- Flint Plan at Echo Park
- 3655 Belle Fields Crossing
- 3615 Belle Fields Crossing
- 3625 Belle Fields Crossing
- 3675 Belle Fields Crossing
- 3685 Belle Fields Crossing
- 3645 Belle Fields Crossing
- 3635 Belle Fields Crossing
- 3405 Crop Corner Rd
- 911 Echo Park Dr
- 923 Echo Park Dr
- 822 Urban Grange Way
- 742 Urban Grange Way
- 4021 McGinnis Ferry Rd
- 1035 Scales Rd
- 577 Virginia Ave
- 548 Suwanee Green Blvd
- 524 King St
- 4000 McGinnis Ferry Rd
- 2028 Harvest Pond Cir
- 500 Buford Hwy
- 2000 Harvest Pond Cir
- 2005 Harvest Pond Cir
- 707 Valtek Ct
- 561 Sunset Park Dr
- 977 Valtek Ct
- 997 Valtek Ct
- 3475 Benedict Place
- 400 Buford Hwy
- 3970 Pierson Trace
- 1437 Halstead Place Unit 1437
- 1546 Dansfield Trail Unit 1546
