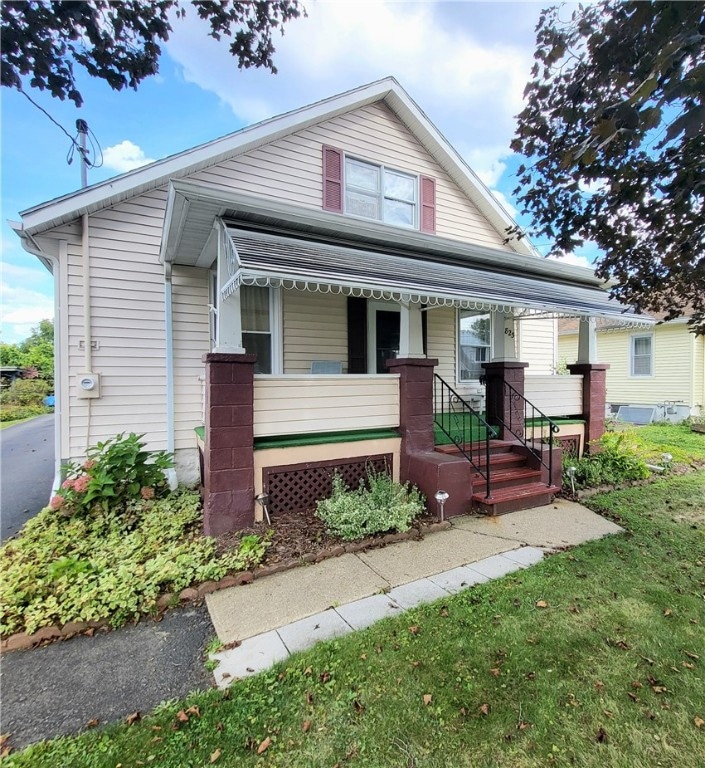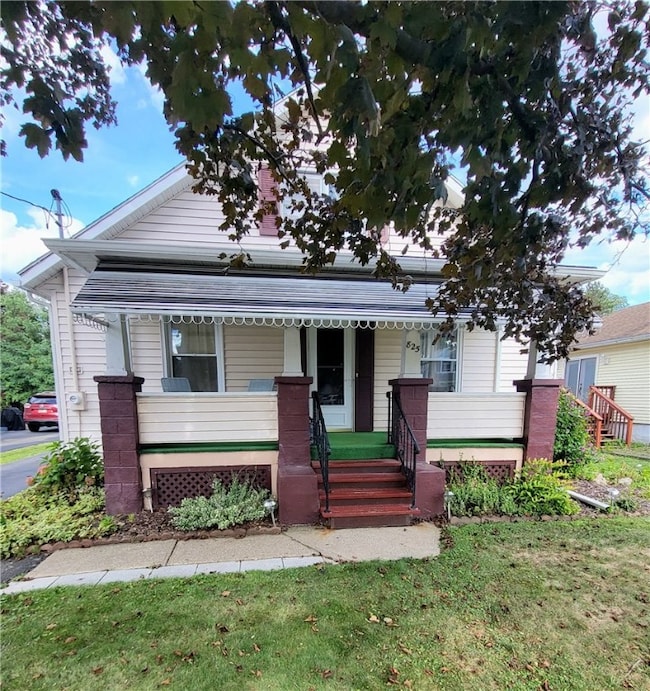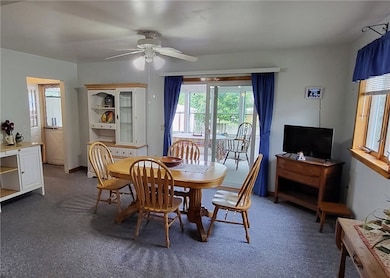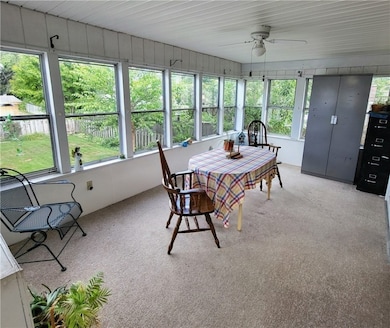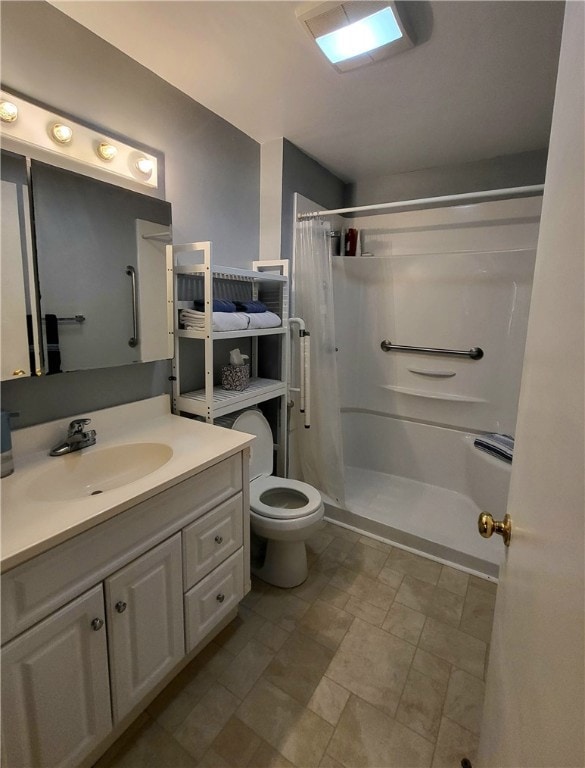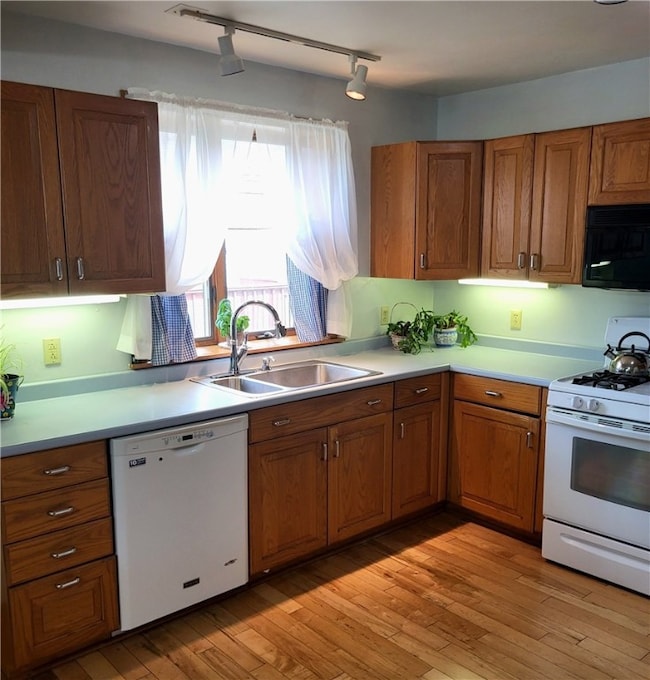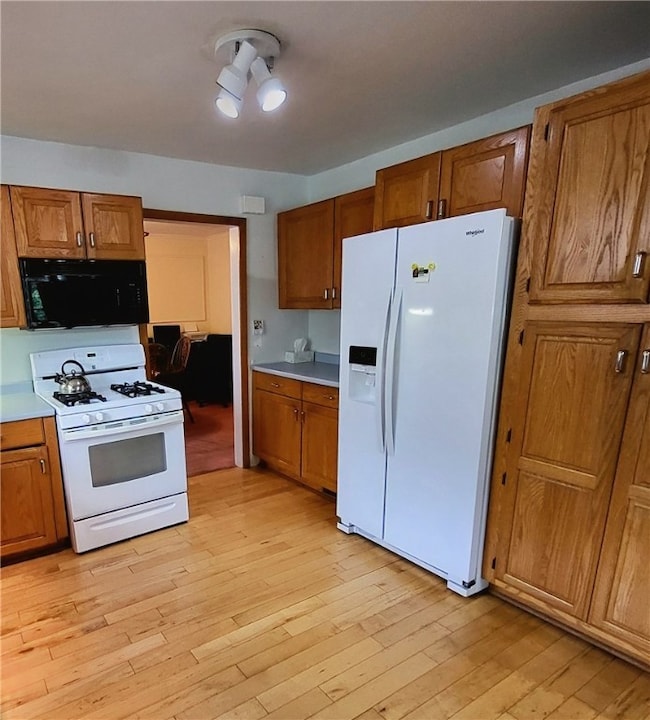825 Hazel St Elmira, NY 14904
Estimated payment $1,055/month
Highlights
- Property is near public transit
- Wood Flooring
- Separate Formal Living Room
- Recreation Room
- Main Floor Primary Bedroom
- Sun or Florida Room
About This Home
Welcome to your dream home! This beautifully maintained residence offers an abundance of space and versatility! Imagine effortlessly transitioning from the inviting living room to the dining area, and into a kitchen that seamlessly flows into the cheerful morning/family room. With three spacious bedrooms and one and a quarter bathrooms all on the first floor, enjoy the convenience of single-level living. But that’s not all! The second floor is a blank canvas waiting for your personal touch. Currently used for storage, this dry, partially framed space can easily be transformed into two additional bedrooms or an incredible master suite—whatever suits your lifestyle. Natural light floods every corner of this home through deep window sills, ideal for showcasing your favorite plants. Stay cool in summer with central air conditioning, or step outside to unwind in your private backyard, surrounded by lush mature landscaping. Plus, with an extra-long driveway providing ample off-street parking, entertaining guests will be a breeze. The updated full bathroom features a new easy-step shower that combines modern convenience with comfort. For added practicality, both the garage and shed come equipped with electricity—perfect for projects or hobbies. With a new furnace and water heater already installed, this home is move-in ready! Don’t miss out on this extraordinary opportunity—schedule your viewing today and start envisioning your future in this wonderful space!
Listing Agent
Listing by Russell Real Estate Solutions License #10401372614 Listed on: 08/29/2025

Home Details
Home Type
- Single Family
Est. Annual Taxes
- $2,526
Year Built
- Built in 1940
Lot Details
- 6,534 Sq Ft Lot
- Lot Dimensions are 50x133
- Partially Fenced Property
- Rectangular Lot
Parking
- 1 Car Detached Garage
- Garage Door Opener
- Driveway
Home Design
- Bungalow
- Poured Concrete
- Vinyl Siding
Interior Spaces
- 1,500 Sq Ft Home
- 2-Story Property
- Ceiling Fan
- Awning
- Family Room
- Separate Formal Living Room
- Recreation Room
- Sun or Florida Room
- Partial Basement
Kitchen
- Gas Oven
- Gas Range
- Microwave
- Freezer
- Dishwasher
Flooring
- Wood
- Carpet
- Vinyl
Bedrooms and Bathrooms
- 3 Main Level Bedrooms
- Primary Bedroom on Main
Laundry
- Laundry Room
- Laundry on main level
Outdoor Features
- Patio
- Porch
Location
- Property is near public transit
Utilities
- Forced Air Heating and Cooling System
- Heating System Uses Gas
- Gas Water Heater
- High Speed Internet
- Cable TV Available
Listing and Financial Details
- Assessor Parcel Number 109.06-2-78
Map
Home Values in the Area
Average Home Value in this Area
Tax History
| Year | Tax Paid | Tax Assessment Tax Assessment Total Assessment is a certain percentage of the fair market value that is determined by local assessors to be the total taxable value of land and additions on the property. | Land | Improvement |
|---|---|---|---|---|
| 2024 | $1,133 | $82,250 | $16,000 | $66,250 |
| 2023 | $1,133 | $82,250 | $16,000 | $66,250 |
| 2022 | $2,683 | $82,250 | $16,000 | $66,250 |
| 2021 | $938 | $77,600 | $15,100 | $62,500 |
| 2020 | $1,110 | $77,600 | $15,100 | $62,500 |
| 2019 | $767 | $77,600 | $15,100 | $62,500 |
| 2018 | $996 | $77,600 | $15,100 | $62,500 |
| 2017 | $983 | $77,600 | $15,100 | $62,500 |
| 2016 | $992 | $77,600 | $15,100 | $62,500 |
| 2015 | -- | $77,600 | $15,100 | $62,500 |
| 2014 | -- | $60,400 | $8,300 | $52,100 |
Property History
| Date | Event | Price | List to Sale | Price per Sq Ft |
|---|---|---|---|---|
| 11/04/2025 11/04/25 | Price Changed | $159,900 | -3.0% | $107 / Sq Ft |
| 09/30/2025 09/30/25 | Price Changed | $164,900 | -5.7% | $110 / Sq Ft |
| 08/29/2025 08/29/25 | For Sale | $174,900 | -- | $117 / Sq Ft |
Purchase History
| Date | Type | Sale Price | Title Company |
|---|---|---|---|
| Interfamily Deed Transfer | -- | -- | |
| Deed | -- | -- |
Source: Elmira-Corning Regional Association of REALTORS®
MLS Number: R1634231
APN: 073600-109-006-0002-078-000-0000
- 820 Hazel St
- 777 Cedar St
- 825 Broadway St
- 1056 Pennsylvania Ave
- 1058 Pennsylvania Ave
- 1005 Pennsylvania Ave
- 809 Chamberlain St
- 1017 Smith St
- 609 Cedar St
- 707 Southport St
- 902 Sebring Ave
- 777 Pennsylvania Ave
- 705 Holdridge St
- 560 Beecher St
- 284 Universal Ave
- 719 Dubois St
- 584 Lyon St
- 514 Beecher St
- 297 Universal Ave
- 451 Cypress St
- 260 Allen St Unit A
- 434 Broadway St Unit 434
- 406 Sharr Ave
- 626 Lewis St Unit 626
- 209 Franklin St Unit A
- 206 Franklin St Unit 206 Franklin St Unit B
- 463 W Gray St Unit 4
- 463 W Church St Unit 2
- 1212 W Water St Unit 112
- 378 W Church St Unit 1
- 401 Maple Ave
- 401 Apt A1 Maple Ave
- 401 Apartment 3A Maple Ave
- 559 Riverside Ave
- 100 W Water St
- 410 Euclid Ave Unit A
- 470 W 2nd St Unit 1
- 409 Hoffman St Unit 411
- 411 Hoffman St
- 154-184 N Main St
