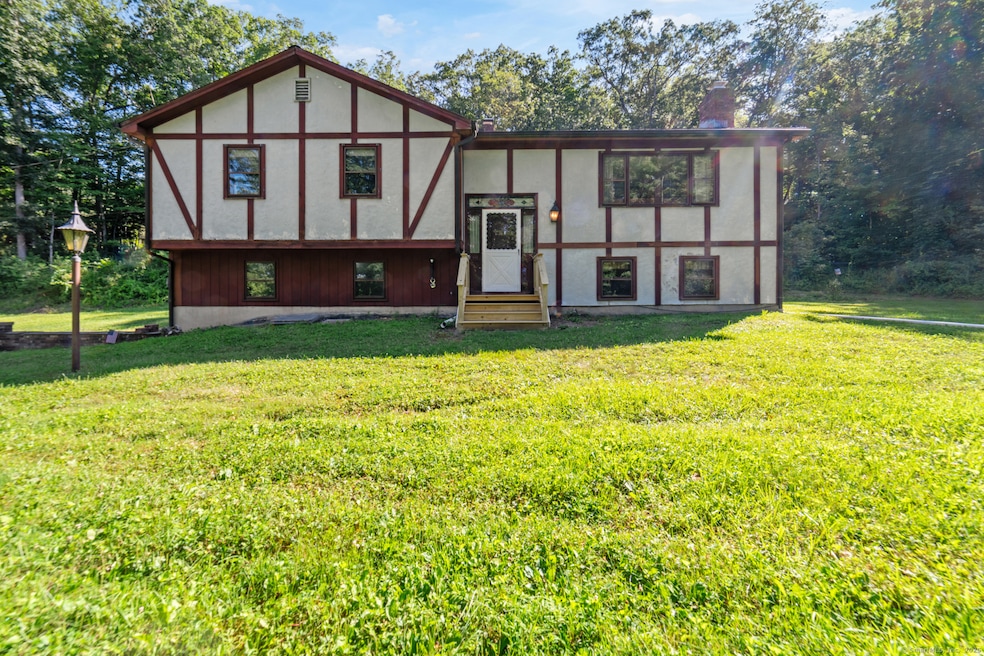825 Jeremy Swamp Rd Southbury, CT 06488
Southbury NeighborhoodEstimated payment $2,581/month
Highlights
- Wood Burning Stove
- Raised Ranch Architecture
- Attic
- Rochambeau Middle School Rated A-
- Partially Wooded Lot
- 1 Fireplace
About This Home
Back on the market and ready for a new buyer! Welcome to Southbury! This is a bright and inviting raised ranch nestled on 2.2 serene acres in a highly convenient Southbury location. Just minutes from Route 67, I-84, and downtown, this home offers both peaceful privacy and easy access to everything you need. Step inside to a sun-filled main level with an open layout, perfect for everyday living and entertaining. The spacious living room flows into the dining area with sliders leading to an expansive deck overlooking the private backyard. Three well-sized bedrooms include a primary suite with its own full bath. The first floor has 1,348 sq ft, and the finished lower level adds an ADDITIONAL 400 sq ft of flexible space-complete with a half bath and a cozy heat source-ideal for a family room, home office, guest space, or playroom. Totaling 1,762 Sq FT. Completed with a TRUE two-car garage, offering both storage and room to park your vehicles with ease. Whether you're enjoying nature from your deck, hosting friends, or simply unwinding at home, this property offers the perfect balance of space, comfort, and location. These photos are virtually staged-come make your personal touches to this home!
Listing Agent
William Raveis Real Estate License #RES.0816314 Listed on: 07/23/2025

Home Details
Home Type
- Single Family
Est. Annual Taxes
- $5,628
Year Built
- Built in 1973
Lot Details
- 2.2 Acre Lot
- Partially Wooded Lot
- Property is zoned R-60
Home Design
- Raised Ranch Architecture
- Concrete Foundation
- Frame Construction
- Asphalt Shingled Roof
- Stone Siding
- Stucco Exterior
Interior Spaces
- 1,762 Sq Ft Home
- 1 Fireplace
- Wood Burning Stove
- Finished Basement
- Basement Fills Entire Space Under The House
- Pull Down Stairs to Attic
Kitchen
- Oven or Range
- Microwave
- Dishwasher
Bedrooms and Bathrooms
- 3 Bedrooms
Laundry
- Laundry on lower level
- Dryer
- Washer
Parking
- 2 Car Garage
- Automatic Garage Door Opener
Utilities
- Cooling System Mounted In Outer Wall Opening
- Baseboard Heating
- Heating System Uses Oil
- Heating System Uses Wood
- Private Company Owned Well
- Oil Water Heater
- Fuel Tank Located in Garage
Listing and Financial Details
- Assessor Parcel Number 1332581
Map
Home Values in the Area
Average Home Value in this Area
Tax History
| Year | Tax Paid | Tax Assessment Tax Assessment Total Assessment is a certain percentage of the fair market value that is determined by local assessors to be the total taxable value of land and additions on the property. | Land | Improvement |
|---|---|---|---|---|
| 2025 | $5,628 | $232,550 | $84,560 | $147,990 |
| 2024 | $5,488 | $232,550 | $84,560 | $147,990 |
| 2023 | $5,232 | $232,550 | $84,560 | $147,990 |
| 2022 | $5,315 | $185,570 | $81,670 | $103,900 |
| 2021 | $5,437 | $185,570 | $81,670 | $103,900 |
| 2020 | $5,437 | $185,570 | $81,670 | $103,900 |
| 2019 | $5,400 | $185,570 | $81,670 | $103,900 |
| 2018 | $5,382 | $185,570 | $81,670 | $103,900 |
| 2017 | $5,161 | $176,150 | $92,110 | $84,040 |
| 2016 | $5,073 | $176,150 | $92,110 | $84,040 |
| 2015 | $5,003 | $176,150 | $92,110 | $84,040 |
| 2014 | $4,862 | $176,150 | $92,110 | $84,040 |
Property History
| Date | Event | Price | Change | Sq Ft Price |
|---|---|---|---|---|
| 07/23/2025 07/23/25 | For Sale | $399,900 | -- | $227 / Sq Ft |
Purchase History
| Date | Type | Sale Price | Title Company |
|---|---|---|---|
| Deed | -- | -- |
Mortgage History
| Date | Status | Loan Amount | Loan Type |
|---|---|---|---|
| Open | $50,000 | Stand Alone Refi Refinance Of Original Loan | |
| Closed | $60,400 | No Value Available | |
| Closed | $85,000 | No Value Available | |
| Closed | $75,000 | No Value Available | |
| Closed | $60,000 | No Value Available |
Source: SmartMLS
MLS Number: 24113520
APN: SBUR-000048-000026-000053
- 36 Elaine Dr
- 110 Silver Beech Rd
- 70 Diamond Match Rd
- 93 Kettletown Woods Rd
- 163 Hickory Ln
- Lot 4 Rocky Mountain Rd
- Lot 3 Rocky Mountain Rd
- 280 Jeremy Swamp Rd
- 146 Lantern Park Ln S
- 479 Kettletown Rd
- 20 Oakcrest Rd
- 46 Oakcrest Rd
- 20 Lantern Park Ln S
- 575 N Georges Hill Rd
- 201 Forest Rd
- 6 Bristol Town Rd
- 793 Bullet Hill Rd
- 131 Willow Creek Estates Dr
- 187 Willow Creek Estates Dr
- 197 Willow Creek Estates Dr
- 1035 Southford Rd Unit 2
- 8 Burma Rd Unit 2
- 12 Church Rd
- 298 Old Waterbury Rd
- 117 Hurley Rd
- 96 Valley Stream Ln Unit 2
- 59 Poverty Rd
- 93 Pisgah Rd
- 426 Heritage Village Unit A
- 114 Heritage Village Unit E
- 21 Greenbriar Rd
- 142 Scout Rd
- 35 Highpoint Rd
- 35 Lower Fish Rock Rd
- 1023 Heritage Village Unit B
- 15 Hawkins Rd
- 22 Hemlock Trail
- 8 Dogwood Ct
- 2 Dogwood Ct
- 27 Wilson Dr






