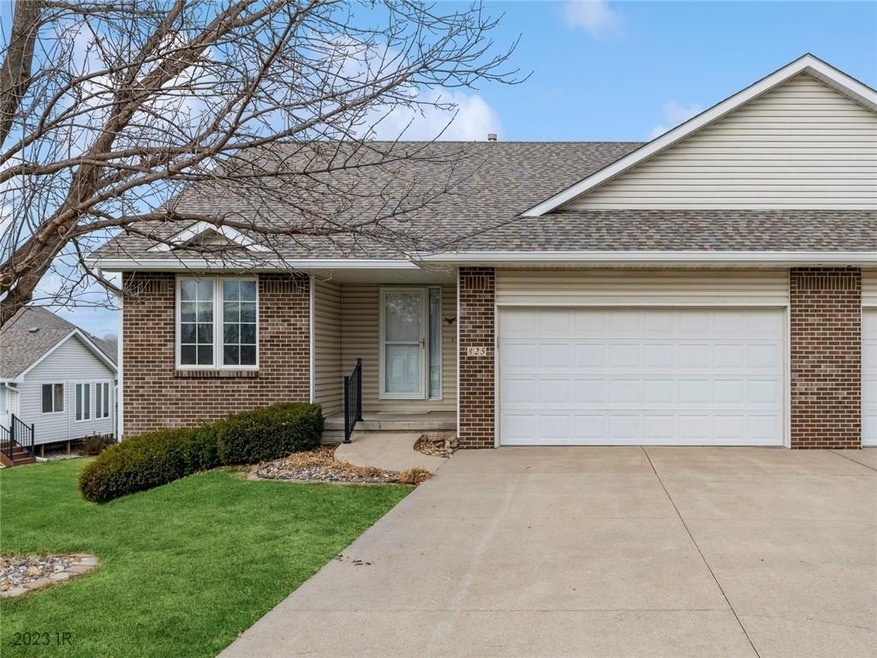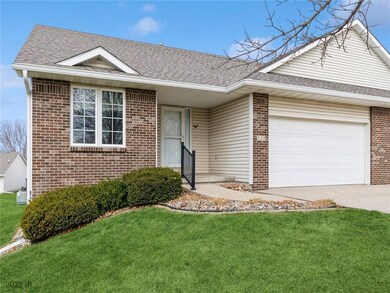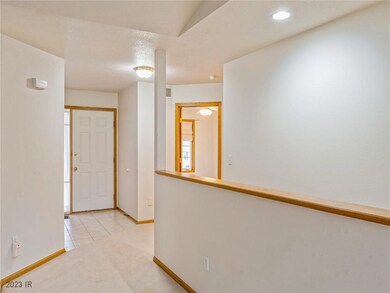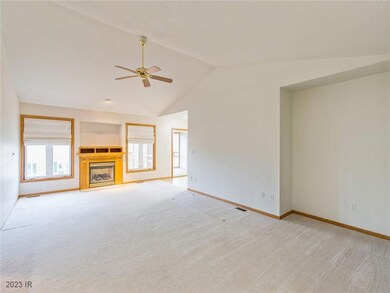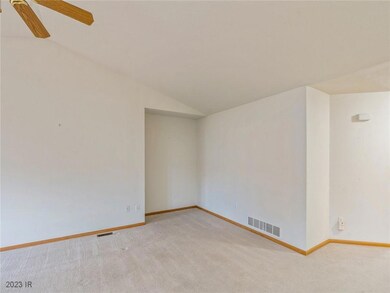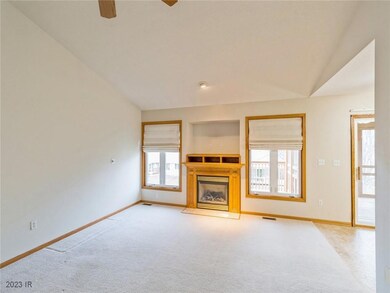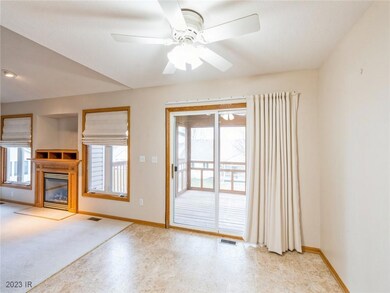
825 Lindsay Ct SW Altoona, IA 50009
Highlights
- Deck
- Recreation Room
- Covered patio or porch
- Altoona Elementary School Rated A-
- Ranch Style House
- Cul-De-Sac
About This Home
As of January 2024Welcome to 825 Lindsay Ct. SW. This well-maintained townhome has room for everyone including those seeking more entertainment space! The main floor has everything you need to live on one level. Walking in from the front door, the vaulted living room with gas fireplace welcomes you. Primary suite with private bathroom and walk through closet, a guest bedroom and an additional full guest bath. Large galley kitchen has newer appliances that will stay. Dining area has great outdoor views and access to the screened in back deck. Adding to the conveniences of this property is the laundry located just off the garage! Washer and dryer stay. This walkout basement is completely finished. Open wet bar area with beverage fridge pairs well with the great room including built-in custom cabinets. Enjoy the additional two bedrooms, both have egress windows, and full bath as well as a back patio. Over 2,500 sq. ft. of finished living space. This property is priced to move!
Townhouse Details
Home Type
- Townhome
Est. Annual Taxes
- $4,918
Year Built
- Built in 2003
Lot Details
- 8,440 Sq Ft Lot
- Cul-De-Sac
HOA Fees
- $200 Monthly HOA Fees
Home Design
- Ranch Style House
- Traditional Architecture
- Brick Exterior Construction
- Asphalt Shingled Roof
- Vinyl Siding
Interior Spaces
- 1,326 Sq Ft Home
- Gas Fireplace
- Family Room Downstairs
- Dining Area
- Recreation Room
Kitchen
- Stove
- Microwave
- Dishwasher
Flooring
- Carpet
- Laminate
- Tile
Bedrooms and Bathrooms
- 4 Bedrooms | 2 Main Level Bedrooms
Laundry
- Laundry on main level
- Dryer
- Washer
Finished Basement
- Walk-Out Basement
- Basement Window Egress
Parking
- 2 Car Attached Garage
- Driveway
Outdoor Features
- Deck
- Covered patio or porch
Utilities
- Forced Air Heating and Cooling System
Listing and Financial Details
- Assessor Parcel Number 17100511379776
Community Details
Overview
- Sheryl Mcwilliams Association, Phone Number (515) 967-2365
Recreation
- Snow Removal
Ownership History
Purchase Details
Home Financials for this Owner
Home Financials are based on the most recent Mortgage that was taken out on this home.Purchase Details
Home Financials for this Owner
Home Financials are based on the most recent Mortgage that was taken out on this home.Purchase Details
Home Financials for this Owner
Home Financials are based on the most recent Mortgage that was taken out on this home.Purchase Details
Home Financials for this Owner
Home Financials are based on the most recent Mortgage that was taken out on this home.Purchase Details
Home Financials for this Owner
Home Financials are based on the most recent Mortgage that was taken out on this home.Similar Homes in Altoona, IA
Home Values in the Area
Average Home Value in this Area
Purchase History
| Date | Type | Sale Price | Title Company |
|---|---|---|---|
| Warranty Deed | $274,000 | None Listed On Document | |
| Warranty Deed | $218,000 | None Available | |
| Warranty Deed | $188,500 | None Available | |
| Interfamily Deed Transfer | -- | -- | |
| Warranty Deed | $179,500 | -- |
Mortgage History
| Date | Status | Loan Amount | Loan Type |
|---|---|---|---|
| Open | $200,000 | New Conventional | |
| Previous Owner | $119,000 | New Conventional | |
| Previous Owner | $120,000 | New Conventional | |
| Previous Owner | $80,000 | Balloon |
Property History
| Date | Event | Price | Change | Sq Ft Price |
|---|---|---|---|---|
| 01/25/2024 01/25/24 | Sold | $274,000 | -0.4% | $207 / Sq Ft |
| 12/26/2023 12/26/23 | Pending | -- | -- | -- |
| 12/05/2023 12/05/23 | For Sale | $275,000 | +26.2% | $207 / Sq Ft |
| 06/13/2016 06/13/16 | Sold | $217,900 | 0.0% | $164 / Sq Ft |
| 05/14/2016 05/14/16 | Pending | -- | -- | -- |
| 03/18/2016 03/18/16 | For Sale | $217,900 | -- | $164 / Sq Ft |
Tax History Compared to Growth
Tax History
| Year | Tax Paid | Tax Assessment Tax Assessment Total Assessment is a certain percentage of the fair market value that is determined by local assessors to be the total taxable value of land and additions on the property. | Land | Improvement |
|---|---|---|---|---|
| 2024 | $4,730 | $274,600 | $41,200 | $233,400 |
| 2023 | $4,918 | $274,600 | $41,200 | $233,400 |
| 2022 | $4,856 | $241,000 | $37,300 | $203,700 |
| 2021 | $4,772 | $241,000 | $37,300 | $203,700 |
| 2020 | $4,694 | $225,400 | $34,800 | $190,600 |
| 2019 | $4,642 | $225,400 | $34,800 | $190,600 |
| 2018 | $4,650 | $218,800 | $31,700 | $187,100 |
| 2017 | $4,718 | $218,800 | $31,700 | $187,100 |
| 2016 | $4,504 | $201,200 | $24,300 | $176,900 |
| 2015 | $4,504 | $201,200 | $24,300 | $176,900 |
| 2014 | $4,020 | $178,900 | $29,600 | $149,300 |
Agents Affiliated with this Home
-

Seller's Agent in 2024
Heather Rawlins
Iowa Realty Colfax
(515) 478-6780
6 in this area
232 Total Sales
-

Buyer's Agent in 2024
Lynn Johnson
RE/MAX
(515) 343-9390
5 in this area
235 Total Sales
-

Seller's Agent in 2016
Rick Bratrud
Iowa Realty Mills Crossing
(515) 250-5626
1 in this area
125 Total Sales
-

Seller Co-Listing Agent in 2016
Anita Nemmers
Iowa Realty Mills Crossing
(515) 689-6271
2 in this area
161 Total Sales
Map
Source: Des Moines Area Association of REALTORS®
MLS Number: 686174
APN: 171-00511379776
- 1107 Rosewood Dr
- 1538 Cardiff Ct
- 545 Maggie Ln Unit 24
- 548 Kelsey Ln Unit 19
- 544 Kelsey Ln Unit 22
- 528 Kelsey Ln Unit 11
- 1738 Everwood Ct SW
- 1746 Driftwood Dr SW
- 503 16th Avenue Ct SE
- 1736 Ashwood Dr SW
- 4285 NE Casebeer Dr
- 2933 3rd Ave SW
- 2904 3rd Ave SW
- 2920 3rd Ave SW
- 2925 3rd Ave SW
- 502 5th Ave SW
- 1916 3rd Ave SW
- 221 19th St SW
- 1701 2nd Ave SW
- 345 13th Ave SW Unit 17
