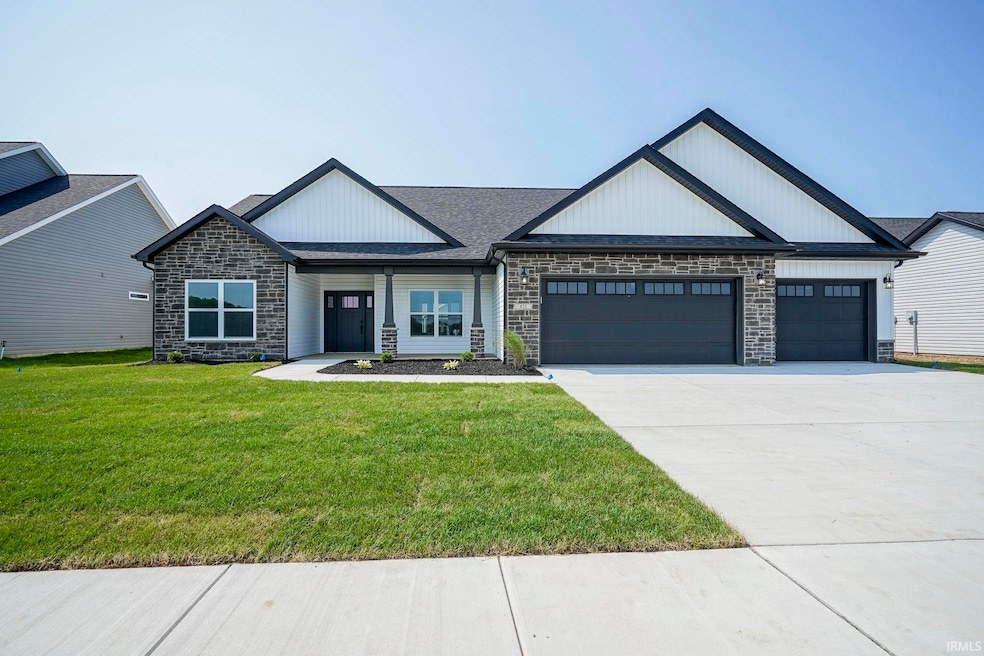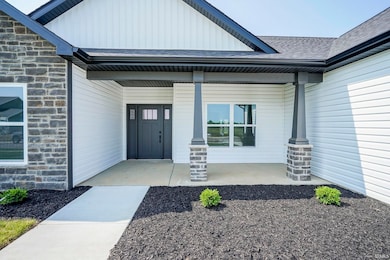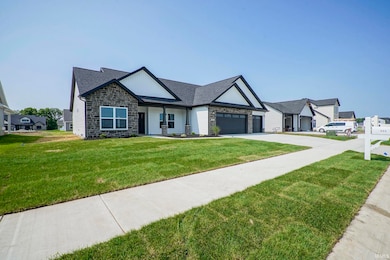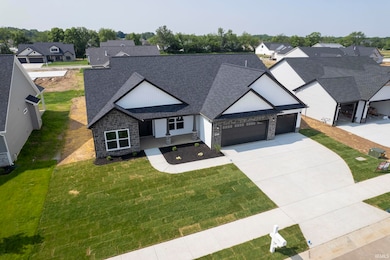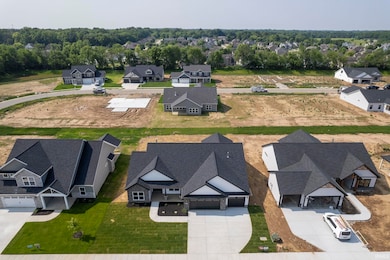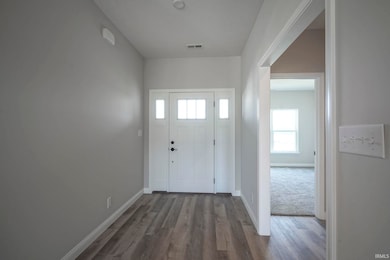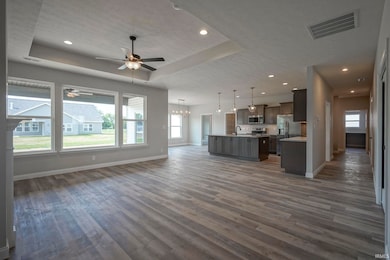825 Ravenstone Dr Lafayette, IN 47909
Estimated payment $2,973/month
Highlights
- Primary Bedroom Suite
- Open Floorplan
- Backs to Open Ground
- McCutcheon High School Rated 9+
- Ranch Style House
- Mud Room
About This Home
New Construction by Majestic Homes in Chesapeake Pointe-Welcome to the Yellowstone – a brand new 4 Bedroom, 3 Full Bath ranch-style home offering 2,260 square feet of thoughtfully designed living space, plus a versatile Den with French doors. Situated on a spacious lot in the highly desirable new phase of Chesapeake Pointe, this home combines quality craftsmanship with modern comforts in a prime location just minutes from US-231, US-52, shopping, Purdue University, and TSC schools. The open-concept layout features a stunning Great Room with a tray ceiling and gas fireplace, seamlessly connected to a sunlit Dining Area and an exceptional Kitchen—complete with a 7.5-foot island, granite countertops, walk-in pantry, tiled backsplash, under-cabinet lighting, stainless steel appliances, and all-wood, soft-close custom cabinetry. The luxurious Owner’s Suite offers a private retreat with a walk-in tiled shower, dual sink vanity, water closet, linen storage, and a spacious walk-in closet. One of the additional bedrooms is located across from a full bath—perfect for guests or multi-generational living—while the remaining two bedrooms share a well-appointed hall bath. Additional highlights include: Den with French doors for a private home office or flex space; Dedicated Laundry Room with additional cabinetry and folding area; Mudroom with built-in lockers; 3-Car Garage; 19x10 Covered Rear Porch; & Front Yard Irrigation System. This thoughtfully designed home truly checks all the boxes.
Listing Agent
Keller Williams Lafayette Brokerage Phone: 765-427-8386 Listed on: 05/23/2025

Home Details
Home Type
- Single Family
Year Built
- Built in 2025
Lot Details
- 0.26 Acre Lot
- Lot Dimensions are 80x140
- Backs to Open Ground
- Rural Setting
- Landscaped
- Level Lot
- Irrigation
HOA Fees
- $29 Monthly HOA Fees
Parking
- 3 Car Attached Garage
- Garage Door Opener
Home Design
- Ranch Style House
- Slab Foundation
- Shingle Roof
- Asphalt Roof
- Stone Exterior Construction
- Vinyl Construction Material
Interior Spaces
- 2,260 Sq Ft Home
- Open Floorplan
- Tray Ceiling
- Ceiling height of 9 feet or more
- Gas Log Fireplace
- Mud Room
- Entrance Foyer
- Living Room with Fireplace
- Fire and Smoke Detector
Kitchen
- Eat-In Kitchen
- Breakfast Bar
- Walk-In Pantry
- Oven or Range
- Kitchen Island
- Solid Surface Countertops
- Disposal
Bedrooms and Bathrooms
- 4 Bedrooms
- Primary Bedroom Suite
- Split Bedroom Floorplan
- Walk-In Closet
- 3 Full Bathrooms
- Double Vanity
- Bathtub with Shower
Laundry
- Laundry Room
- Electric Dryer Hookup
Attic
- Storage In Attic
- Pull Down Stairs to Attic
Outdoor Features
- Covered Patio or Porch
Schools
- Mintonye Elementary School
- Southwestern Middle School
- Mc Cutcheon High School
Utilities
- Forced Air Heating and Cooling System
- Heating System Uses Gas
- Cable TV Available
Community Details
- Chesapeake Pointe Subdivision
Listing and Financial Details
- Assessor Parcel Number 79-11-18-201-024.000-030
Map
Home Values in the Area
Average Home Value in this Area
Property History
| Date | Event | Price | List to Sale | Price per Sq Ft |
|---|---|---|---|---|
| 10/17/2025 10/17/25 | Price Changed | $469,900 | -2.1% | $208 / Sq Ft |
| 05/23/2025 05/23/25 | For Sale | $479,900 | -- | $212 / Sq Ft |
Source: Indiana Regional MLS
MLS Number: 202519311
- 857 Ravenstone Dr
- 880 Drydock Dr
- 892 Ravenstone Dr
- 775 N Admirals Pointe Dr
- 4654 Flagship Ln
- 4336 Admirals Cove Dr
- 1062 N Admirals Pointe Dr
- 4254-4268 Admirals Cove Dr
- 1055 N Admirals Pointe Dr
- 864 Commodores Cir
- 809 Ravenstone Dr
- 4901 Chickadee Dr
- 825 Drydock Dr
- 0 W 500 S
- 228 Buckingham Cir
- 224 Buckingham Cir
- 603 W 500 S
- 4545 S 175 W
- 4108 Westwind Dr
- 90 Mayflower Ct
- 710 Veterans Memorial Pkwy W
- 4542 Chisholm Trail
- 3619-3621 Thornhill Cir E Unit 3621 W Thornhill Cir
- 3521-3523 Thornhill Cir E Unit 3521 E Thornhill Circle
- 2351 State Road 25 W
- 402 Brunswick Dr
- 3333 Trafalgar Ct
- 2846 Plaza Ln
- 3000 Tantara Way
- 3225 Majestic Ln
- 2816 Plaza Ln
- 3200 Quarry Dr
- 300-333 Ravenwood Ln
- 2814 Duroc Dr
- 320 Chapel Dr
- 532 Duroc Ct Unit A
- 2121 Kyra Dr
- 374 Elston Rd
- 2319 Old Romney Rd
- 3333 Fairhaven Dr
