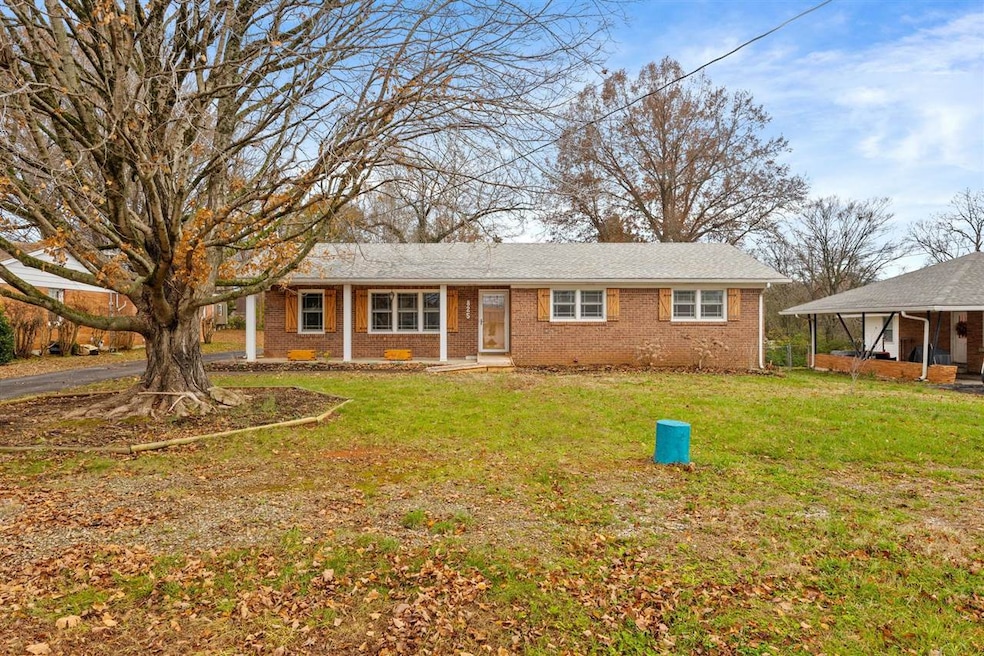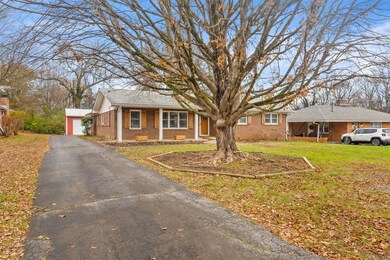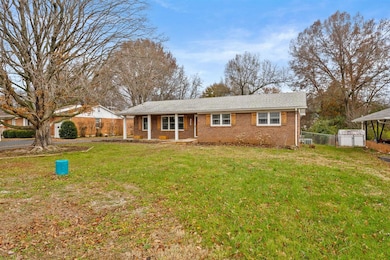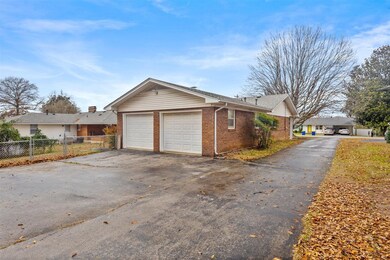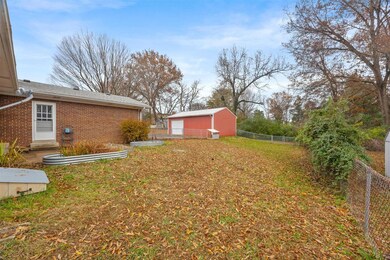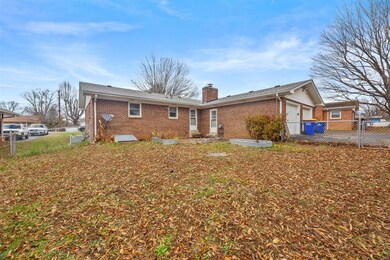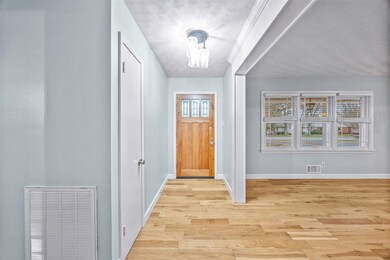825 Ridgecrest Way Bowling Green, KY 42104
Crestmoor NeighborhoodEstimated payment $1,472/month
Highlights
- Multiple Garages
- Mature Trees
- Wood Flooring
- Bowling Green Junior High School Rated A-
- Ranch Style House
- Workshop
About This Home
Updated brick ranch 3BR/2BA and 1,498 square feet on 0.38 acres. Features include wood floors, stone gas fireplace, remodeled kitchen with new appliances, updated bathrooms (one including walk in shower with built in seat, and fenced in backyard. Major improvements include new roof in 2024, Anderson replacement windows with lifetime warranty, PEX plumbing under home, and water/sewer lines replaced from road to house. The home has a large (31'10" x 19'10") detached garage/shop that is temperature controlled. Sellers are providing a one-year home warranty. Ideal location within the city limits! Close to WKU and in the city school district.
Home Details
Home Type
- Single Family
Est. Annual Taxes
- $558
Year Built
- Built in 1969
Lot Details
- 0.38 Acre Lot
- Back Yard Fenced
- Chain Link Fence
- Mature Trees
Parking
- 3 Car Garage
- Multiple Garages
- Heated Garage
- Rear-Facing Garage
- Automatic Garage Door Opener
- Garage Door Opener
- Driveway
Home Design
- Ranch Style House
- Brick Exterior Construction
- Dimensional Roof
- Shingle Roof
- Vinyl Construction Material
Interior Spaces
- 1,429 Sq Ft Home
- Bar
- Shiplap
- Paneling
- Gas Log Fireplace
- Fireplace Features Masonry
- Replacement Windows
- Vinyl Clad Windows
- Blinds
- Window Screens
- Open Floorplan
- Workshop
- Utility Room in Garage
- Crawl Space
Kitchen
- Oven or Range
- Electric Range
- Microwave
- Dishwasher
Flooring
- Wood
- Carpet
- Tile
Bedrooms and Bathrooms
- 3 Bedrooms
- Bathroom on Main Level
- 2 Full Bathrooms
- Walk-in Shower
- Built-In Shower Bench
Home Security
- Storm Doors
- Fire and Smoke Detector
Accessible Home Design
- Grab Bar In Bathroom
- No Interior Steps
- Accessible Ramps
Outdoor Features
- Patio
- Exterior Lighting
- Separate Outdoor Workshop
- Outdoor Storage
- Outbuilding
Schools
- T C Cherry Elementary School
- Bowling Green Junior High
- Bowling Green High School
Utilities
- Forced Air Heating and Cooling System
- Heating System Uses Gas
- Natural Gas Water Heater
- Cable TV Available
Community Details
- Mccubbin Subdivision
Listing and Financial Details
- Assessor Parcel Number 040B-30-100
Map
Home Values in the Area
Average Home Value in this Area
Tax History
| Year | Tax Paid | Tax Assessment Tax Assessment Total Assessment is a certain percentage of the fair market value that is determined by local assessors to be the total taxable value of land and additions on the property. | Land | Improvement |
|---|---|---|---|---|
| 2024 | $558 | $170,000 | $0 | $0 |
| 2023 | $570 | $170,000 | $0 | $0 |
| 2022 | $572 | $170,000 | $0 | $0 |
| 2021 | $572 | $170,000 | $0 | $0 |
| 2020 | $577 | $170,000 | $0 | $0 |
| 2019 | $574 | $170,000 | $0 | $0 |
| 2018 | $313 | $130,000 | $0 | $0 |
| 2017 | $314 | $93,100 | $0 | $0 |
| 2015 | $281 | $83,100 | $0 | $0 |
| 2014 | -- | $84,000 | $0 | $0 |
Property History
| Date | Event | Price | List to Sale | Price per Sq Ft |
|---|---|---|---|---|
| 11/26/2025 11/26/25 | For Sale | $269,900 | -- | $189 / Sq Ft |
Purchase History
| Date | Type | Sale Price | Title Company |
|---|---|---|---|
| Deed | $170,000 | None Available |
Source: Real Estate Information Services (REALTOR® Association of Southern Kentucky)
MLS Number: RA20256807
APN: 040B-30-100
- 809 Ridgecrest Way
- 1536 Cabell Dr Unit Lot 12 Highland Poin
- 1451 Hamilton Ct Unit Lot 22 Highland Poin
- 1548 Cabell Dr Unit Lot 14 Highland Poin
- 808 Roselawn Way
- 1563 Cabell Dr Unit Lot 7 Highland Point
- 705 Ridgecrest Way
- 1576 Cabell Dr Unit Lot 16 Highland Poin
- 1584 Cabell Dr Unit Lot 17 Highland Poin
- 1022 Ridgecrest Way
- 1505 Hamilton Dr Unit Lot 3 Highland Point
- 729 Morehead Way
- 1601 Blair Ct Unit Lot 33 Highland Poin
- 1614 Blair Ct Unit Lot 31 Highland Poin
- 1112 Highland Way Unit Lot 34 Highland Poin
- 1024 Mcelroy Way
- 725 Temple Ct
- 721 Temple Ct
- 2072 Quail Run Dr
- 739 Newman Way
- 1722 Chestnut St
- 1412 Magnolia St Unit C
- 1412 Magnolia St Unit D
- 1517 Kenton St
- 1317 Scottsville Rd
- 1302 Smallhouse Rd
- 1301 Nutwood St
- 516 Claremoor Ave
- 1011 Campbell Ln
- 2426 Thoroughbred Dr
- 2436 Thoroughbred Dr
- 1122 Nutwood St
- 1799 Russellville Rd
- 851 Fields Dr
- 103 Old Morgantown Rd
- 316 Emmett Ave
- 1313 Center St
- 720 Patton Way
- 722 Geronimo Way
- 2702 Industrial Dr
