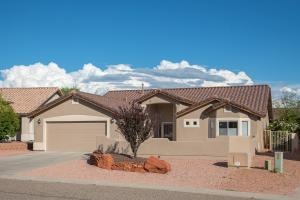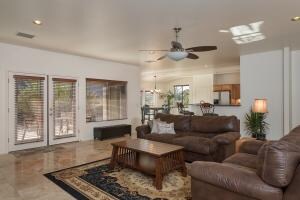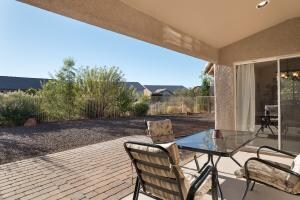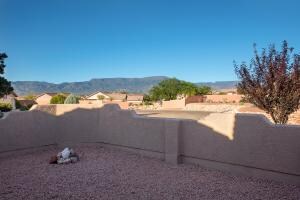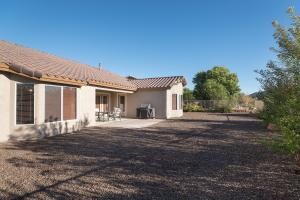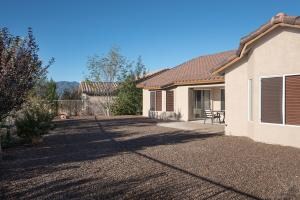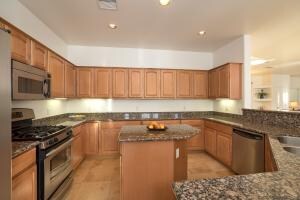
825 S Rising View Ct Cornville, AZ 86325
Verde Santa Fe NeighborhoodHighlights
- Panoramic View
- Clubhouse
- Great Room
- Open Floorplan
- Southwestern Architecture
- Covered Patio or Porch
About This Home
As of April 2019The home you have been waiting for is now on the market! Spacious, gorgeous on a large fenced lot backing to open space. Travertine floors welcome you to a stunning great room with a fireplace and entertainment center. French doors lead to a covered patio. Open kitchen has it all with granite countertops, maple cabinetry, an island, breakfast bar, and pantry too. Gas range and stainless appliances. Cheerful dining room with bay window and natural light. Master suite with lots of space includes huge bathroom and closet. Guest bedroom also has walk-in closet. Step right out from dining room, great room and master to covered patio. Front yard with big court yard wall views the incredible Mingus Mountains for colorful sunsets and Jerome lights. Fabulous home priced to sell is waiting for you!
Last Agent to Sell the Property
Coldwell Banker Realty License #BR554548000 Listed on: 09/26/2014

Last Buyer's Agent
Holly Mabery
Keller Williams Check Realty
Home Details
Home Type
- Single Family
Est. Annual Taxes
- $1,853
Year Built
- Built in 2003
Lot Details
- 10,019 Sq Ft Lot
- Cul-De-Sac
- Rural Setting
- South Facing Home
- Back Yard Fenced
- Drip System Landscaping
- Irrigation
- Landscaped with Trees
HOA Fees
- $60 Monthly HOA Fees
Property Views
- Panoramic
- Mountain
- Desert
Home Design
- Southwestern Architecture
- Slab Foundation
- Stem Wall Foundation
- Wood Frame Construction
- Tile Roof
- Stucco
Interior Spaces
- 2,340 Sq Ft Home
- 1-Story Property
- Open Floorplan
- Ceiling Fan
- Self Contained Fireplace Unit Or Insert
- Gas Fireplace
- Double Pane Windows
- Blinds
- Wood Frame Window
- Great Room
- Combination Kitchen and Dining Room
- Workshop
- Storage Room
- Fire and Smoke Detector
Kitchen
- Breakfast Area or Nook
- Breakfast Bar
- Range
- Microwave
- Dishwasher
- Kitchen Island
- Disposal
Flooring
- Carpet
- Stone
Bedrooms and Bathrooms
- 3 Bedrooms
- Split Bedroom Floorplan
- En-Suite Primary Bedroom
- Walk-In Closet
- 2 Bathrooms
- Bathtub With Separate Shower Stall
Laundry
- Laundry Room
- Dryer
- Washer
Parking
- 2 Car Garage
- Garage Door Opener
Utilities
- Refrigerated Cooling System
- Separate Meters
- Underground Utilities
- Hot Water Circulator
- Natural Gas Water Heater
- Water Softener
- Conventional Septic
- Private Sewer
- Phone Available
- Cable TV Available
Additional Features
- Level Entry For Accessibility
- Covered Patio or Porch
Listing and Financial Details
- Home warranty included in the sale of the property
- Assessor Parcel Number 40738139
Community Details
Overview
- Vsf Montara Estates Subdivision
Amenities
- Clubhouse
Ownership History
Purchase Details
Home Financials for this Owner
Home Financials are based on the most recent Mortgage that was taken out on this home.Purchase Details
Home Financials for this Owner
Home Financials are based on the most recent Mortgage that was taken out on this home.Purchase Details
Home Financials for this Owner
Home Financials are based on the most recent Mortgage that was taken out on this home.Purchase Details
Purchase Details
Home Financials for this Owner
Home Financials are based on the most recent Mortgage that was taken out on this home.Purchase Details
Home Financials for this Owner
Home Financials are based on the most recent Mortgage that was taken out on this home.Purchase Details
Home Financials for this Owner
Home Financials are based on the most recent Mortgage that was taken out on this home.Purchase Details
Home Financials for this Owner
Home Financials are based on the most recent Mortgage that was taken out on this home.Purchase Details
Home Financials for this Owner
Home Financials are based on the most recent Mortgage that was taken out on this home.Similar Homes in Cornville, AZ
Home Values in the Area
Average Home Value in this Area
Purchase History
| Date | Type | Sale Price | Title Company |
|---|---|---|---|
| Warranty Deed | $407,500 | Pioneer Title Agency | |
| Warranty Deed | $293,000 | Equity Title Agency | |
| Cash Sale Deed | $282,500 | Lawyers Title | |
| Quit Claim Deed | -- | None Available | |
| Special Warranty Deed | $237,000 | Empire West Title Agency Llc | |
| Trustee Deed | $197,100 | Security Title Agency | |
| Interfamily Deed Transfer | -- | First American Title Ins | |
| Special Warranty Deed | $57,000 | Capital Title Agency | |
| Cash Sale Deed | $50,000 | Capital Title Agency |
Mortgage History
| Date | Status | Loan Amount | Loan Type |
|---|---|---|---|
| Open | $364,500 | New Conventional | |
| Previous Owner | $234,400 | New Conventional | |
| Previous Owner | $232,707 | FHA | |
| Previous Owner | $396,000 | New Conventional | |
| Previous Owner | $240,500 | Unknown | |
| Previous Owner | $197,650 | New Conventional |
Property History
| Date | Event | Price | Change | Sq Ft Price |
|---|---|---|---|---|
| 04/26/2019 04/26/19 | Sold | $407,500 | -4.1% | $174 / Sq Ft |
| 03/18/2019 03/18/19 | Pending | -- | -- | -- |
| 03/11/2019 03/11/19 | For Sale | $424,900 | +45.0% | $182 / Sq Ft |
| 08/12/2016 08/12/16 | Sold | $293,000 | -5.5% | $125 / Sq Ft |
| 07/25/2016 07/25/16 | Pending | -- | -- | -- |
| 02/26/2016 02/26/16 | For Sale | $310,000 | +9.7% | $132 / Sq Ft |
| 12/15/2014 12/15/14 | Sold | $282,500 | -2.6% | $121 / Sq Ft |
| 11/28/2014 11/28/14 | Pending | -- | -- | -- |
| 09/26/2014 09/26/14 | For Sale | $289,900 | -- | $124 / Sq Ft |
Tax History Compared to Growth
Tax History
| Year | Tax Paid | Tax Assessment Tax Assessment Total Assessment is a certain percentage of the fair market value that is determined by local assessors to be the total taxable value of land and additions on the property. | Land | Improvement |
|---|---|---|---|---|
| 2026 | $2,434 | $44,919 | -- | -- |
| 2024 | $2,339 | $45,744 | -- | -- |
| 2023 | $2,339 | $34,047 | $0 | $0 |
| 2022 | $2,299 | $30,695 | $7,138 | $23,557 |
| 2021 | $2,401 | $31,275 | $9,993 | $21,282 |
| 2020 | $2,357 | $0 | $0 | $0 |
| 2019 | $2,316 | $0 | $0 | $0 |
| 2018 | $2,222 | $0 | $0 | $0 |
| 2017 | $2,125 | $0 | $0 | $0 |
| 2016 | $2,395 | $0 | $0 | $0 |
| 2015 | $2,049 | $0 | $0 | $0 |
| 2014 | $1,853 | $0 | $0 | $0 |
Agents Affiliated with this Home
-
Jared English
J
Seller's Agent in 2019
Jared English
Congress Realty
(888) 881-4118
4 in this area
2,230 Total Sales
-
Kaylie Hammond

Buyer's Agent in 2019
Kaylie Hammond
Non-Member Office
(928) 301-2018
18 in this area
1,549 Total Sales
-
Holly Mabery

Seller's Agent in 2016
Holly Mabery
eXp Realty
(928) 239-0081
1 in this area
7 Total Sales
-
G
Buyer's Agent in 2016
Greg Wolfe
Coldwell Banker/1st Aff
-
G
Buyer's Agent in 2016
Gregory Wolfe
-
Leslie Yardley

Seller's Agent in 2014
Leslie Yardley
Coldwell Banker Realty
(928) 821-2105
13 in this area
73 Total Sales
Map
Source: Sedona Verde Valley Association of REALTORS®
MLS Number: 505308
APN: 407-38-139
- 815 S Rising View Ct
- 6265 E Distant View Ct
- 6400 E Distant View Ct
- 6010 E Pine Crest Ct
- 950 S Desert Sunset Dr
- 6010 Pinon Vista Ct
- 985 S Golf View Dr
- 1038 Verde Santa Fe Pkwy
- 571 S Valle Escondido
- 5670 E La Privada Dr
- 5550 E Accacia Ln
- 413 S Valle Escondido
- 775 S Shooting Star Dr
- 515 S Camino de Encanto
- 1105 Verde Santa Fe Pkwy Unit 17
- 500 S Camino de Encanto
- 5325 E Whisper Ridge
- 5330 E Silverthorne Dr
- 500 S Santa fe Trail
- 4340 Hogan Dr
