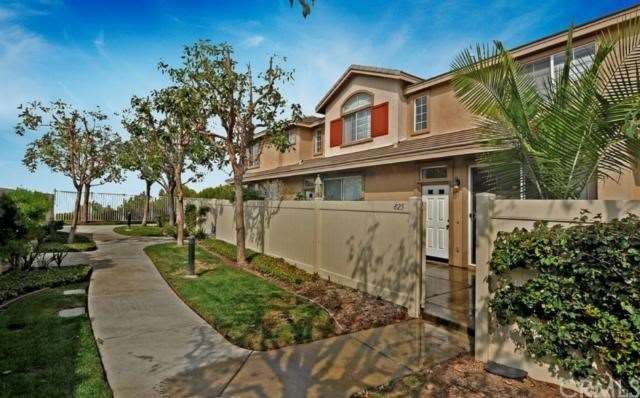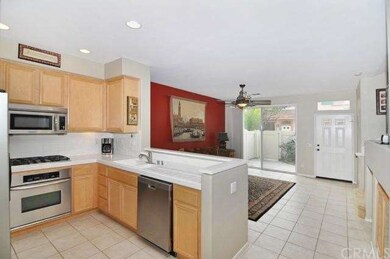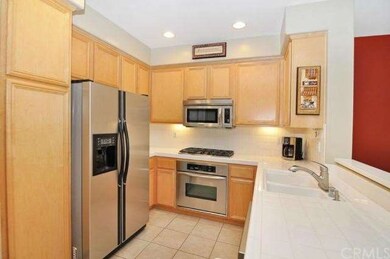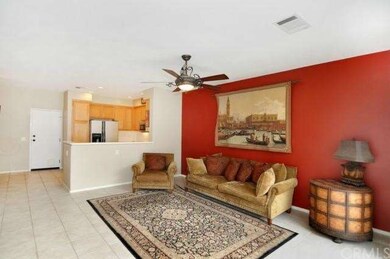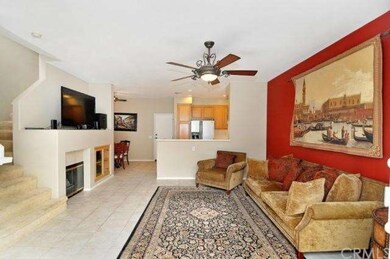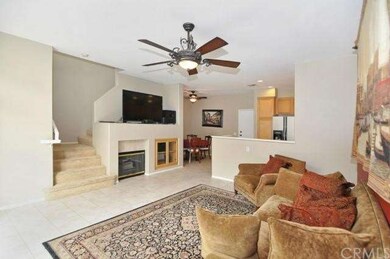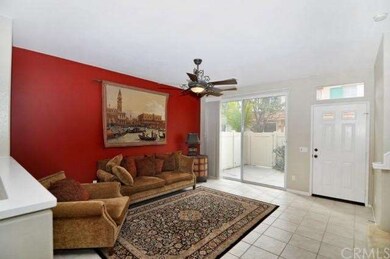
825 S Taos Way Anaheim, CA 92808
Anaheim Hills NeighborhoodHighlights
- Fitness Center
- Private Pool
- Open Floorplan
- Running Springs Elementary Rated A-
- No Units Above
- View of Hills
About This Home
As of February 2014Beautiful and Impressive Contemporary Townhouse In Prestigious Summit Park Development!!!You'll Fall In Love W/Fantastic Prime Location, Open And Bright Kitchen With Stainless Steel Appliances That Opens to Family Room W/Cozy Fireplace... Great For Entertaining!!Continue Your Tour Upstairs To The Master Suite W/Dual Vanity And Dual Closets For His And Hers,Also Included In This Wonderful Home Is A Enclosed Patio Great For BBQing And Relaxing!!Award Winning Schools,Association Amenities Include Pool, Spa, Clubhouse, Gym, Kids Playground & Park. Summit Park is Tucked Away in The Peace & Quiet of Anaheim Hills & Close to Shopping Centers, Restaurants,Parks, Golf Courses, Movie Theatres & Easy Freeway Access.
Last Agent to Sell the Property
Scott Daniel
Century 21 Affiliated License #01038367 Listed on: 12/22/2013

Property Details
Home Type
- Condominium
Est. Annual Taxes
- $5,723
Year Built
- Built in 1999
Lot Details
- No Units Above
- No Units Located Below
- Two or More Common Walls
- Vinyl Fence
HOA Fees
- $210 Monthly HOA Fees
Parking
- 2 Car Direct Access Garage
- Parking Available
Home Design
- Contemporary Architecture
- Turnkey
- Slab Foundation
- Concrete Roof
- Stucco
Interior Spaces
- 1,250 Sq Ft Home
- Open Floorplan
- Ceiling Fan
- Recessed Lighting
- Double Pane Windows
- Blinds
- Family Room with Fireplace
- Family Room Off Kitchen
- Views of Hills
Kitchen
- Breakfast Bar
- Built-In Range
- Microwave
- Dishwasher
- Disposal
Flooring
- Carpet
- Tile
Bedrooms and Bathrooms
- 3 Bedrooms
- All Upper Level Bedrooms
Laundry
- Laundry Room
- Laundry on upper level
Outdoor Features
- Enclosed Patio or Porch
- Exterior Lighting
Additional Features
- Spa
- Property is near a park
- Forced Air Heating and Cooling System
Listing and Financial Details
- Tax Lot 6
- Tax Tract Number 14091
- Assessor Parcel Number 93039578
Community Details
Overview
- 277 Units
Amenities
- Outdoor Cooking Area
- Clubhouse
Recreation
- Community Playground
- Fitness Center
- Community Pool
- Community Spa
Ownership History
Purchase Details
Home Financials for this Owner
Home Financials are based on the most recent Mortgage that was taken out on this home.Purchase Details
Home Financials for this Owner
Home Financials are based on the most recent Mortgage that was taken out on this home.Purchase Details
Home Financials for this Owner
Home Financials are based on the most recent Mortgage that was taken out on this home.Purchase Details
Purchase Details
Home Financials for this Owner
Home Financials are based on the most recent Mortgage that was taken out on this home.Purchase Details
Home Financials for this Owner
Home Financials are based on the most recent Mortgage that was taken out on this home.Similar Homes in the area
Home Values in the Area
Average Home Value in this Area
Purchase History
| Date | Type | Sale Price | Title Company |
|---|---|---|---|
| Grant Deed | $420,000 | First American Title Company | |
| Interfamily Deed Transfer | -- | Western Resources Title | |
| Grant Deed | $405,000 | Western Resources Title | |
| Interfamily Deed Transfer | -- | -- | |
| Interfamily Deed Transfer | -- | First American Title Co | |
| Interfamily Deed Transfer | -- | Chicago Title Co | |
| Grant Deed | $181,000 | Chicago Title Co |
Mortgage History
| Date | Status | Loan Amount | Loan Type |
|---|---|---|---|
| Open | $275,000 | New Conventional | |
| Closed | $315,000 | New Conventional | |
| Previous Owner | $252,000 | New Conventional | |
| Previous Owner | $324,000 | Purchase Money Mortgage | |
| Previous Owner | $85,000 | No Value Available | |
| Previous Owner | $85,000 | No Value Available |
Property History
| Date | Event | Price | Change | Sq Ft Price |
|---|---|---|---|---|
| 07/20/2018 07/20/18 | Rented | $2,600 | 0.0% | -- |
| 07/05/2018 07/05/18 | Under Contract | -- | -- | -- |
| 07/05/2018 07/05/18 | Off Market | $2,600 | -- | -- |
| 06/22/2018 06/22/18 | For Rent | $2,600 | 0.0% | -- |
| 05/31/2018 05/31/18 | Off Market | $2,600 | -- | -- |
| 05/24/2018 05/24/18 | For Rent | $2,600 | 0.0% | -- |
| 02/03/2014 02/03/14 | Sold | $420,000 | -1.2% | $336 / Sq Ft |
| 12/27/2013 12/27/13 | Pending | -- | -- | -- |
| 12/22/2013 12/22/13 | For Sale | $424,900 | 0.0% | $340 / Sq Ft |
| 12/10/2013 12/10/13 | Pending | -- | -- | -- |
| 11/18/2013 11/18/13 | Price Changed | $424,900 | -0.7% | $340 / Sq Ft |
| 10/25/2013 10/25/13 | For Sale | $427,900 | -- | $342 / Sq Ft |
Tax History Compared to Growth
Tax History
| Year | Tax Paid | Tax Assessment Tax Assessment Total Assessment is a certain percentage of the fair market value that is determined by local assessors to be the total taxable value of land and additions on the property. | Land | Improvement |
|---|---|---|---|---|
| 2025 | $5,723 | $514,856 | $325,735 | $189,121 |
| 2024 | $5,723 | $504,761 | $319,348 | $185,413 |
| 2023 | $5,596 | $494,864 | $313,086 | $181,778 |
| 2022 | $5,487 | $485,161 | $306,947 | $178,214 |
| 2021 | $5,335 | $475,649 | $300,929 | $174,720 |
| 2020 | $5,286 | $470,772 | $297,843 | $172,929 |
| 2019 | $5,220 | $461,542 | $292,003 | $169,539 |
| 2018 | $5,141 | $452,493 | $286,278 | $166,215 |
| 2017 | $4,930 | $443,621 | $280,665 | $162,956 |
| 2016 | $4,835 | $434,923 | $275,162 | $159,761 |
| 2015 | $4,748 | $428,391 | $271,029 | $157,362 |
| 2014 | $4,600 | $420,000 | $251,749 | $168,251 |
Agents Affiliated with this Home
-

Seller's Agent in 2018
Tiffany Mueller
First Team Real Estate
(714) 974-9191
8 in this area
62 Total Sales
-

Seller Co-Listing Agent in 2018
Stephanie Abrego
First Team Real Estate
(714) 270-4588
7 in this area
50 Total Sales
-

Buyer's Agent in 2018
Oscar Jimenez
First Team Real Estate
(323) 273-2281
24 Total Sales
-
S
Seller's Agent in 2014
Scott Daniel
Century 21 Affiliated
-

Buyer's Agent in 2014
Pearl Chen
Compass
(626) 282-8857
40 Total Sales
Map
Source: California Regional Multiple Listing Service (CRMLS)
MLS Number: PW13217499
APN: 930-395-78
- 8449 E Arrowhead Way
- 8444 E Teton Ct Unit 269
- 8420 E Tioga Way Unit 185
- 8460 E Tioga Way Unit 180
- 8472 E Tioga Way
- 8227 E White Fir Ln
- 922 S Country Glen Way
- 1012 S Country Glen Way
- 744 S Morningstar Dr
- 1218 S Country Glen Way
- 1191 S Silver Star Way
- 534 S Laureltree Dr
- 530 S Laureltree Dr
- 405 S Laureltree Dr
- 8850 E Cloudview Way
- 8039 E Snapdragon Ln Unit 6
- 8008 E Snapdragon Ln
- 1268 S Night Star Way
- 8125 E Oxley Ct
- 0 None Unit IG24141451
