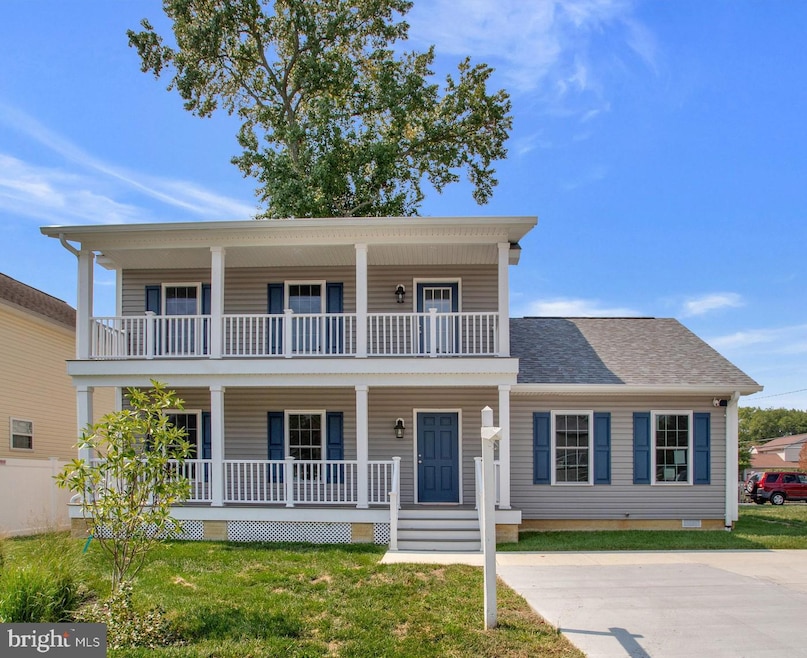
825 Selby Blvd Edgewater, MD 21037
Selby-on-the-Bay NeighborhoodHighlights
- New Construction
- Open Floorplan
- Wood Flooring
- Central Middle School Rated A-
- Colonial Architecture
- Main Floor Bedroom
About This Home
As of December 2024Welcome to your dream home! This stunning 4-bedroom, 2.5-bath residence offers modern elegance and comfort, perfectly situated in a vibrant community by the water. Enjoy a thoughtfully designed main floor featuring a luxurious primary suite for ultimate convenience and privacy. Cook and entertain with ease on beautiful granite countertops, complemented by stylish cabinetry and modern appliances. Bright and airy, the open-concept living and dining areas are perfect for family gatherings and entertaining guests. Embrace the coastal lifestyle with exclusive access to a community beach, ideal for sunbathing, swimming, and sunset strolls. Gather with neighbors at the clubhouse or challenge friends to a game of pickleball. A fantastic playground awaits for the little ones to enjoy and make lasting memories. Conveniently located near shopping, dining, and entertainment options, you'll have everything you need just moments away. Experience easy access to the South River and the stunning Chesapeake Bay for endless boating and water activities.
Don’t miss out on this opportunity to live in a beautiful new home within a lively waterside community! Schedule your private tour today and envision your life here.
Last Agent to Sell the Property
CENTURY 21 New Millennium License #635052 Listed on: 09/20/2024

Home Details
Home Type
- Single Family
Est. Annual Taxes
- $6,055
Year Built
- Built in 2023 | New Construction
Lot Details
- 4,000 Sq Ft Lot
- Property is zoned R5
Parking
- Driveway
Home Design
- Colonial Architecture
- Vinyl Siding
- Concrete Perimeter Foundation
Interior Spaces
- 2,100 Sq Ft Home
- Property has 2 Levels
- Open Floorplan
- Ceiling Fan
- Combination Kitchen and Dining Room
- Crawl Space
- Washer and Dryer Hookup
Kitchen
- Gas Oven or Range
- Built-In Microwave
- Dishwasher
- Stainless Steel Appliances
- Upgraded Countertops
Flooring
- Wood
- Carpet
- Luxury Vinyl Plank Tile
Bedrooms and Bathrooms
- En-Suite Bathroom
- Walk-In Closet
Utilities
- Central Heating and Cooling System
- Heat Pump System
- Vented Exhaust Fan
- Propane
- Water Treatment System
- 60+ Gallon Tank
- Well
- Public Septic
Community Details
- No Home Owners Association
- Selby On The Bay Subdivision
Listing and Financial Details
- Tax Lot 4
- Assessor Parcel Number 020174707293475
Ownership History
Purchase Details
Home Financials for this Owner
Home Financials are based on the most recent Mortgage that was taken out on this home.Similar Homes in Edgewater, MD
Home Values in the Area
Average Home Value in this Area
Purchase History
| Date | Type | Sale Price | Title Company |
|---|---|---|---|
| Deed | $625,000 | Eagle Title | |
| Deed | $625,000 | Eagle Title |
Mortgage History
| Date | Status | Loan Amount | Loan Type |
|---|---|---|---|
| Previous Owner | $545,000 | VA |
Property History
| Date | Event | Price | Change | Sq Ft Price |
|---|---|---|---|---|
| 12/16/2024 12/16/24 | Sold | $625,000 | -2.3% | $298 / Sq Ft |
| 09/20/2024 09/20/24 | For Sale | $640,000 | -- | $305 / Sq Ft |
Tax History Compared to Growth
Tax History
| Year | Tax Paid | Tax Assessment Tax Assessment Total Assessment is a certain percentage of the fair market value that is determined by local assessors to be the total taxable value of land and additions on the property. | Land | Improvement |
|---|---|---|---|---|
| 2025 | $5,913 | $547,067 | -- | -- |
| 2024 | $5,913 | $518,233 | $0 | $0 |
| 2023 | $5,344 | $489,400 | $175,000 | $314,400 |
| 2022 | $1,446 | $125,000 | $125,000 | $0 |
| 2021 | $1,446 | $125,000 | $125,000 | $0 |
| 2020 | $1,448 | $125,000 | $125,000 | $0 |
| 2019 | $1,113 | $92,900 | $0 | $0 |
| 2018 | $617 | $60,800 | $0 | $0 |
| 2017 | $372 | $28,700 | $0 | $0 |
| 2016 | -- | $27,467 | $0 | $0 |
| 2015 | -- | $26,233 | $0 | $0 |
| 2014 | -- | $25,000 | $0 | $0 |
Agents Affiliated with this Home
-
Mary Guaragna

Seller's Agent in 2024
Mary Guaragna
CENTURY 21 New Millennium
(410) 703-6499
2 in this area
28 Total Sales
-
The Williams Home Team

Buyer's Agent in 2024
The Williams Home Team
JPAR Maryland Living
(410) 487-5919
1 in this area
89 Total Sales
Map
Source: Bright MLS
MLS Number: MDAA2093214
APN: 01-747-07293475
- 3664 5th Ave
- 3661 2nd Ave
- 3702 Devonann Ln
- 3703 Devonann Ln
- 103 Holly Rd
- 3829 Twin Oaks Dr
- 807 Hillside Ave
- LOT 330 2nd Ave
- 3831 Twin Oaks Dr
- 3701 Devonann Ln
- Hayden Plan at Meadows at Austin Crest
- 1027 Old Turkey Point Rd
- 3689 1st Ave
- 3685 1st Ave
- 3621 Edgemont St
- 0 Woodlawn St Unit 23873968
- 0 Woodlawn St Unit MDAA2112528
- 855 Clamshell Ct
- 916 Edgewood Rd
- 3858 Holly Dr






