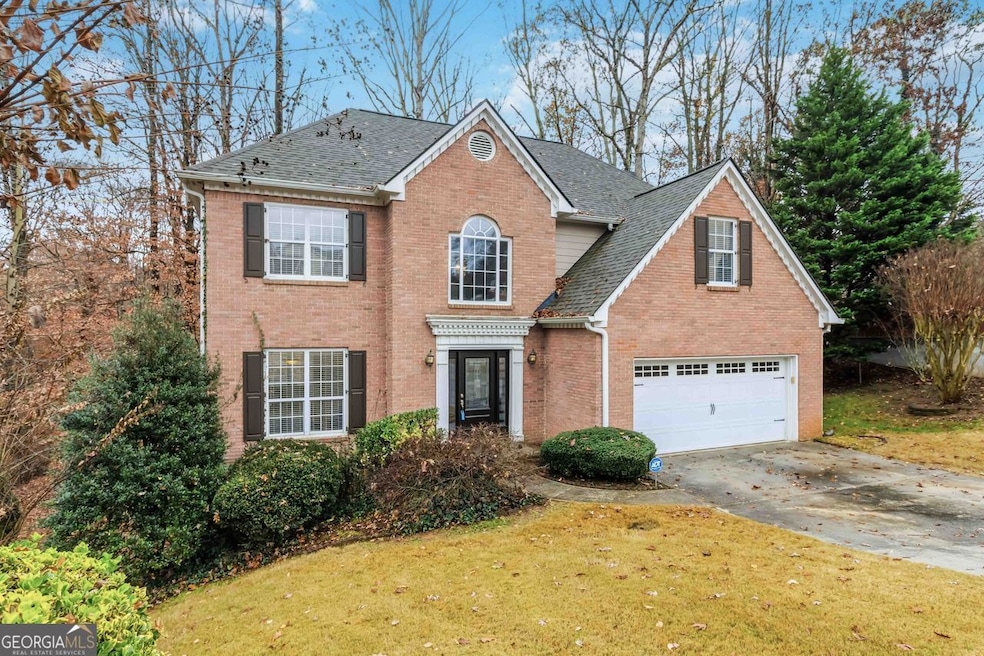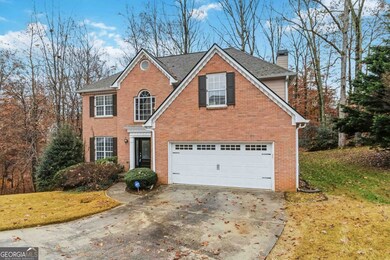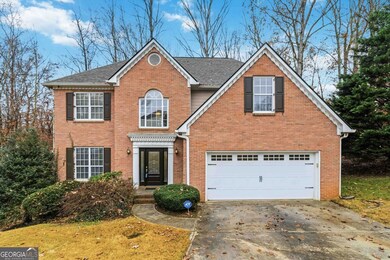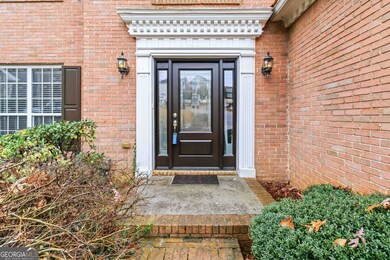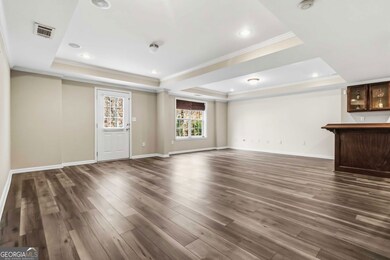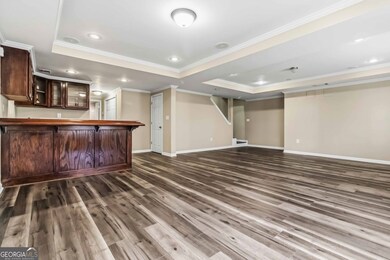825 Somerset Vale Dr Lawrenceville, GA 30044
Highlights
- Private Lot
- Whirlpool Bathtub
- High Ceiling
- Traditional Architecture
- 1 Fireplace
- Cul-De-Sac
About This Home
Immaculate Cul-de-Sac Home with Finished Basement & Stunning Backyard Retreat! Welcome to 825 Somerset Vale Drive, an immaculate and beautifully updated home offering approximately 3,300 sq ft of elegant living space in a quiet cul-de-sac setting. From the moment you arrive, the brick-front exterior, new glass door and grand 2-story foyer create an unforgettable first impression. Step inside to discover a freshly updated interior featuring new paint, new wood flooring throughout all three levels, and near-new carpet in all bedrooms. The home offers an ideal blend of open-concept living and traditional elegance. The eat-in kitchen boasts open sightlines into the family room, making it perfect for everyday living and entertaining. The spacious family room is anchored by a classic brick fireplace, creating a warm, inviting focal point. In addition to the open kitchen and family room layout, the main level also includes a formal living room and a separate dining room, offering flexibility for both casual and formal gatherings. The fully finished basement is a standout feature, providing endless possibilities-home theater, gym, second living space, or entertainment area. It even features a lighted wet bar complete with sink and dishwasher. A finished room on this level can also serve as a fifth bedroom, and with a full bathroom, the basement is perfect for guests or extended living. Upstairs, the primary suite serves as a peaceful retreat, complete with a spacious ensuite featuring a double vanity, separate soaking tub, and shower. Three additional bedrooms and another full bathroom complete the upper level. Outside, the backyard is truly stunning-a private wooded oasis ideal for relaxing, gardening, or entertaining. Beautifully maintained and move-in ready, this exceptional home combines space, style, and location in one remarkable package. Don't miss your chance to make it your new home!
Home Details
Home Type
- Single Family
Est. Annual Taxes
- $4,390
Year Built
- Built in 1995
Lot Details
- 0.36 Acre Lot
- Cul-De-Sac
- Private Lot
- Sloped Lot
Home Design
- Traditional Architecture
- Composition Roof
- Block Exterior
- Brick Front
Interior Spaces
- 3-Story Property
- High Ceiling
- Ceiling Fan
- 1 Fireplace
- Two Story Entrance Foyer
- Family Room
Kitchen
- Microwave
- Dishwasher
- Disposal
Flooring
- Carpet
- Tile
- Vinyl
Bedrooms and Bathrooms
- 4 Bedrooms
- In-Law or Guest Suite
- Double Vanity
- Whirlpool Bathtub
- Separate Shower
Laundry
- Laundry on upper level
- Dryer
Finished Basement
- Basement Fills Entire Space Under The House
- Interior and Exterior Basement Entry
- Finished Basement Bathroom
- Natural lighting in basement
Parking
- 2 Car Garage
- Garage Door Opener
Eco-Friendly Details
- Energy-Efficient Thermostat
Schools
- Cedar Hill Elementary School
- J Richards Middle School
- Discovery High School
Utilities
- Forced Air Heating and Cooling System
- High-Efficiency Water Heater
- High Speed Internet
- Phone Available
- Cable TV Available
Community Details
Overview
- Property has a Home Owners Association
- Association fees include ground maintenance
- Somerset Place Subdivision
Pet Policy
- Pets Allowed
- Pet Deposit $500
Map
Source: Georgia MLS
MLS Number: 10650279
APN: 5-076-398
- 812 Steeple Chase Dr
- 1555 Somerset Vale Ct
- 799 Myerston Ct
- 3677 Hidden Valley Cir
- 3587 Hidden Valley Cir
- 1294 Carrington Way
- 811 Millvale Place
- 900 Downyshire Dr
- 912 Tanners Point Dr
- 1381 Providence Dr Unit 4
- 1478 Napier Terrace
- 2000 Surrey Hill Cir
- 962 Tanners Point Dr
- 1520 Providence Dr
- 1620 Brook Ivy Dr
- 803 Baugh Springs Ln
- 713 Baugh Springs Ln
- 1140 Livery Cir
- 3587 Hidden Valley Cir
- 429 Trickum Hill Dr
- 625 Oxford Hall Dr
- 509 Trickum Hill Dr
- 1249 Thorncliff Ct
- 747 Edgeley Ln
- 1452 Silver Charm Ln
- 1626 Scholar Dr
- 1202 Sugarloaf Run Dr
- 1200 Sugarloaf Run Dr
- 3134 Flery Way
- 375 Rack Rd
- 1724 Cum Laude Way
- 1301 Daniel Ln
- 355 Paula Ct
- 587 Fundao Ln Unit 9
- 1624 Longmont Dr
- 333 Agnes Ct
- 1681 Junior Trail
- 440 Highgate Dr
