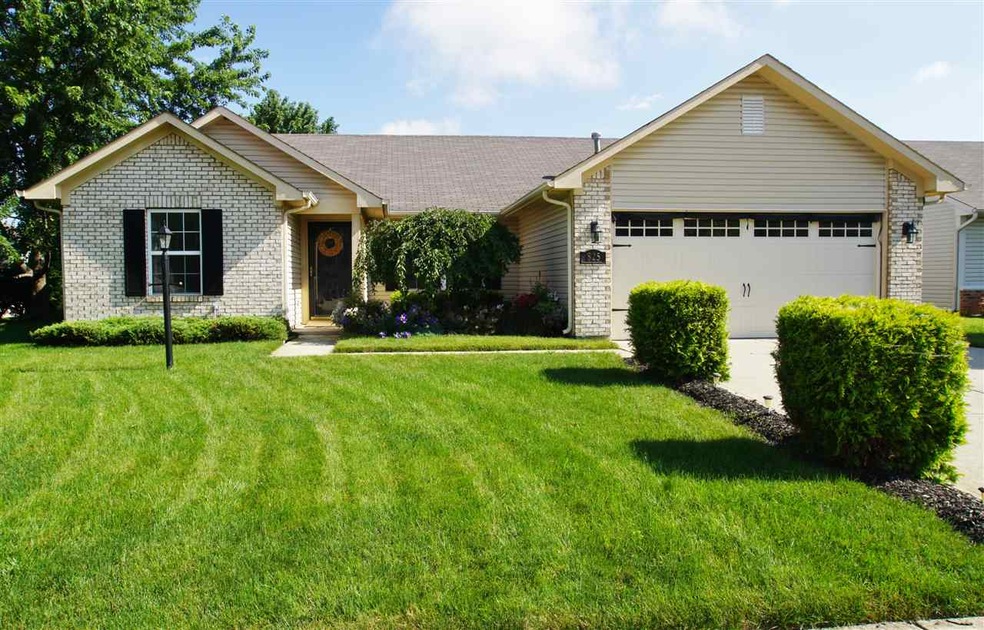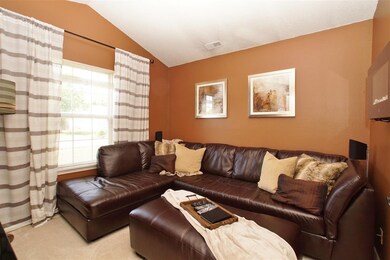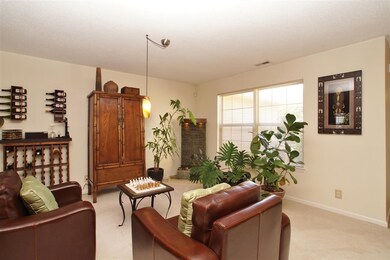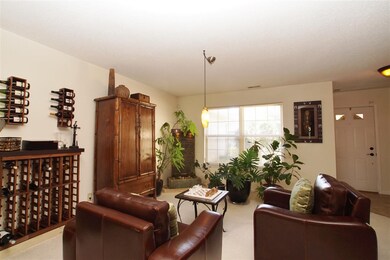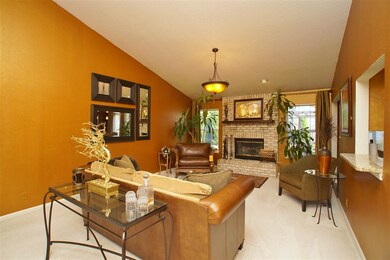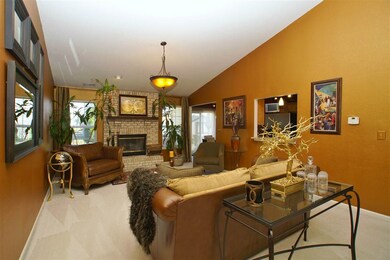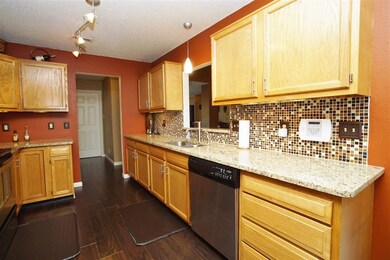825 Springwater Rd Kokomo, IN 46902
Estimated Value: $230,960 - $273,000
3
Beds
2
Baths
1,836
Sq Ft
$134/Sq Ft
Est. Value
Highlights
- Cathedral Ceiling
- Solid Surface Countertops
- Eat-In Kitchen
- Corner Lot
- 2 Car Attached Garage
- Double Pane Windows
About This Home
As of August 2015#6967 Immaculate and Perfection describe this home! When you walk in, you will see how well this home has been cared for and maintained. The kitchen features newer granite countertops, glass tile backsplash, under counter lighting, and beautiful laminate flooring. Living room features cathedral ceilings and a wood burning fireplace. Office/Den in the front with cathedral ceiling and French doors. 8x10 Storage Shed, Paver Patio, gazebo and beautifully landscaped. Call today for your private appointment.
Home Details
Home Type
- Single Family
Est. Annual Taxes
- $987
Year Built
- Built in 1999
Lot Details
- 9,148 Sq Ft Lot
- Lot Dimensions are 83 x 116
- Landscaped
- Corner Lot
- Level Lot
HOA Fees
- $15 Monthly HOA Fees
Parking
- 2 Car Attached Garage
- Garage Door Opener
- Driveway
Home Design
- Brick Exterior Construction
- Slab Foundation
- Asphalt Roof
- Vinyl Construction Material
Interior Spaces
- 1,836 Sq Ft Home
- 1-Story Property
- Cathedral Ceiling
- Ceiling Fan
- Wood Burning Fireplace
- Double Pane Windows
- Living Room with Fireplace
- Home Security System
Kitchen
- Eat-In Kitchen
- Solid Surface Countertops
- Disposal
Flooring
- Carpet
- Laminate
- Vinyl
Bedrooms and Bathrooms
- 3 Bedrooms
- Walk-In Closet
- 2 Full Bathrooms
- Bathtub with Shower
Utilities
- Forced Air Heating and Cooling System
- Heating System Uses Gas
- Cable TV Available
Additional Features
- Patio
- Suburban Location
Listing and Financial Details
- Assessor Parcel Number 34-10-19-204-027.000-015
Ownership History
Date
Name
Owned For
Owner Type
Purchase Details
Listed on
Jul 24, 2015
Closed on
Aug 21, 2015
Sold by
Mario D House
Bought by
Courtney Kevin S and Courtney Jewell
List Price
$138,900
Sold Price
$138,900
Current Estimated Value
Home Financials for this Owner
Home Financials are based on the most recent Mortgage that was taken out on this home.
Estimated Appreciation
$107,090
Avg. Annual Appreciation
5.71%
Create a Home Valuation Report for This Property
The Home Valuation Report is an in-depth analysis detailing your home's value as well as a comparison with similar homes in the area
Home Values in the Area
Average Home Value in this Area
Purchase History
| Date | Buyer | Sale Price | Title Company |
|---|---|---|---|
| Courtney Kevin S | $138,900 | Moore Title & Escrow |
Source: Public Records
Property History
| Date | Event | Price | List to Sale | Price per Sq Ft |
|---|---|---|---|---|
| 08/21/2015 08/21/15 | Sold | $138,900 | 0.0% | $76 / Sq Ft |
| 07/28/2015 07/28/15 | Pending | -- | -- | -- |
| 07/24/2015 07/24/15 | For Sale | $138,900 | -- | $76 / Sq Ft |
Source: Indiana Regional MLS
Tax History Compared to Growth
Tax History
| Year | Tax Paid | Tax Assessment Tax Assessment Total Assessment is a certain percentage of the fair market value that is determined by local assessors to be the total taxable value of land and additions on the property. | Land | Improvement |
|---|---|---|---|---|
| 2024 | $1,826 | $210,500 | $28,000 | $182,500 |
| 2022 | $1,792 | $177,400 | $28,000 | $149,400 |
| 2021 | $1,104 | $146,600 | $23,900 | $122,700 |
| 2020 | $1,020 | $140,800 | $23,900 | $116,900 |
| 2019 | $885 | $132,900 | $23,900 | $109,000 |
| 2018 | $706 | $125,500 | $23,900 | $101,600 |
| 2017 | $673 | $123,400 | $21,500 | $101,900 |
| 2016 | $568 | $117,400 | $21,500 | $95,900 |
| 2014 | $982 | $103,400 | $21,500 | $81,900 |
| 2013 | $926 | $103,400 | $21,500 | $81,900 |
Source: Public Records
Map
Source: Indiana Regional MLS
MLS Number: 201535230
APN: 34-10-19-204-027.000-015
Nearby Homes
- 846 Springwater Rd
- 5234 Council Ring Blvd
- 1109 Peace Pipe Dr
- 1105 Peace Pipe Dr
- 1041 Spring Hill Dr
- 2142 Upland Ridge Way
- 833 Lando Creek Dr
- 835 Lando Creek Dr
- 2126 Upland Ridge Way
- 849 Lando Creek Dr
- 5213 Wea Dr
- 4908 Council Ring Blvd
- Walnut Plan at Highland Springs
- Chestnut Plan at Highland Springs
- Bradford Plan at Highland Springs
- Ironwood Plan at Highland Springs
- Ashton Plan at Highland Springs
- Palmetto Plan at Highland Springs
- Cooper Plan at Highland Springs
- Spruce Plan at Highland Springs
- 829 Springwater Rd
- 833 Springwater Rd
- 4161 Chaplin Ct
- 4157 Chaplin Ct
- 4148 Chaplin Ct
- 822 Springwater Rd
- 826 Springwater Rd
- 830 Springwater Rd
- 837 Springwater Rd
- 818 Springwater Rd
- 4153 Chaplin Ct
- 814 Springwater Rd
- 4144 Chaplin Ct
- 4041 Springmill Dr
- 834 Springwater Rd
- 4045 Springmill Dr
- 4037 Springmill Dr
- 810 Springwater Rd
- 4149 Chaplin Ct
- 4145 Chaplin Ct
