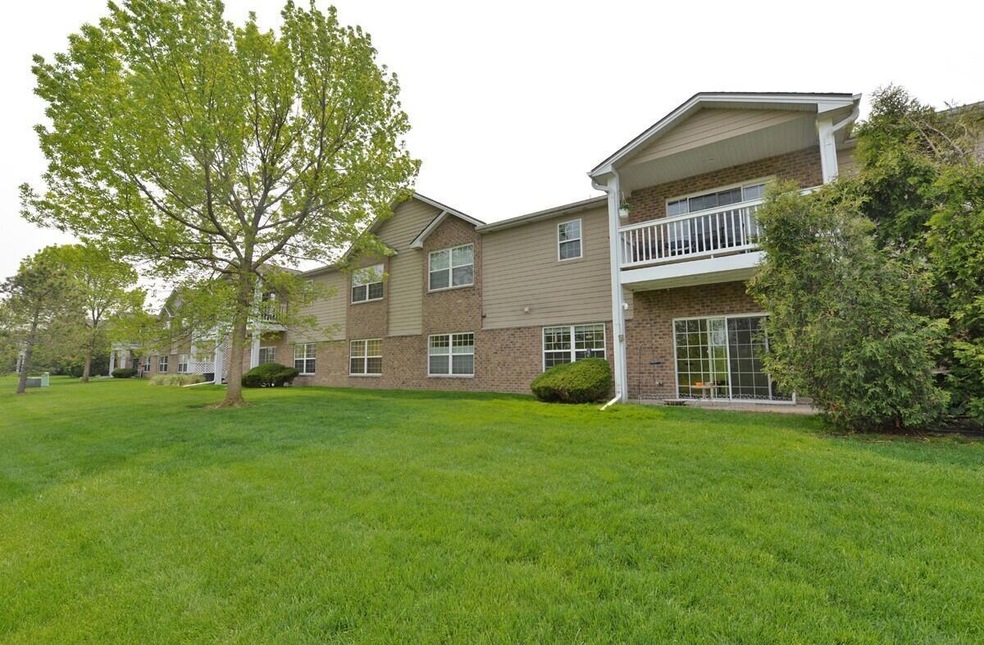
825 Stonefield Dr Unit 103 Mount Pleasant, WI 53406
Highlights
- Main Floor Primary Bedroom
- Balcony
- Walk-In Closet
- Whirlpool Bathtub
- 2 Car Attached Garage
- En-Suite Primary Bedroom
About This Home
As of February 2025Discover you Dream condo. Spacious living with Scenic charm. Nestled in a vibrant neighborhood, this stunning upper 3 bedroom condo offers the perfect blend of modern living and serene outdoor space. With it's thoughtfully designed interior and a picturesque rear yard. This home is an oasis for those seeking comfort, style and a connection to nature. Interior has 3 bdrs, 2.5 baths and a 2 car attached garage. Stand outside on your balcony where you'll find yourself in a haven of tranquility. If your looking for a home that offers modern convenieces, generous living spaces, and a picturesque outdoor escape, look no further. Schedule a viewing today.
Last Agent to Sell the Property
Century 21 Affiliated License #26788-94 Listed on: 10/05/2024

Property Details
Home Type
- Condominium
Est. Annual Taxes
- $4,798
Year Built
- Built in 2004
HOA Fees
- $250 Monthly HOA Fees
Parking
- 2 Car Attached Garage
- Garage Door Opener
Home Design
- Brick Exterior Construction
- Wood Siding
Interior Spaces
- 2,235 Sq Ft Home
- 2-Story Property
- Washer
Kitchen
- Oven
- Range
- Microwave
- Dishwasher
- Disposal
Bedrooms and Bathrooms
- 3 Bedrooms
- Primary Bedroom on Main
- En-Suite Primary Bedroom
- Walk-In Closet
- Whirlpool Bathtub
- Bathtub with Shower
- Primary Bathroom includes a Walk-In Shower
Outdoor Features
- Balcony
Utilities
- Forced Air Heating and Cooling System
- Heating System Uses Natural Gas
Community Details
Overview
- 20 Units
- Stonefield Heights Condos
Pet Policy
- Pets Allowed
Ownership History
Purchase Details
Home Financials for this Owner
Home Financials are based on the most recent Mortgage that was taken out on this home.Purchase Details
Purchase Details
Purchase Details
Purchase Details
Purchase Details
Similar Homes in the area
Home Values in the Area
Average Home Value in this Area
Purchase History
| Date | Type | Sale Price | Title Company |
|---|---|---|---|
| Deed | -- | Knight Barry Title | |
| Deed | -- | None Listed On Document | |
| Interfamily Deed Transfer | -- | None Available | |
| Interfamily Deed Transfer | -- | None Available | |
| Interfamily Deed Transfer | $120,333 | None Available | |
| Warranty Deed | $220,000 | Ener-Con Companies Llc |
Mortgage History
| Date | Status | Loan Amount | Loan Type |
|---|---|---|---|
| Open | $251,750 | New Conventional | |
| Previous Owner | $57,528 | New Conventional |
Property History
| Date | Event | Price | Change | Sq Ft Price |
|---|---|---|---|---|
| 02/10/2025 02/10/25 | Sold | $265,000 | -3.6% | $119 / Sq Ft |
| 01/14/2025 01/14/25 | Pending | -- | -- | -- |
| 10/28/2024 10/28/24 | Price Changed | $275,000 | -4.8% | $123 / Sq Ft |
| 10/05/2024 10/05/24 | For Sale | $289,000 | -- | $129 / Sq Ft |
Tax History Compared to Growth
Tax History
| Year | Tax Paid | Tax Assessment Tax Assessment Total Assessment is a certain percentage of the fair market value that is determined by local assessors to be the total taxable value of land and additions on the property. | Land | Improvement |
|---|---|---|---|---|
| 2024 | $4,746 | $306,500 | $9,400 | $297,100 |
| 2023 | $4,898 | $291,400 | $8,800 | $282,600 |
| 2022 | $4,852 | $288,000 | $8,800 | $279,200 |
| 2021 | $4,806 | $253,400 | $8,000 | $245,400 |
| 2020 | $4,507 | $232,900 | $7,500 | $225,400 |
| 2019 | $4,115 | $221,700 | $7,500 | $214,200 |
| 2018 | $3,662 | $183,700 | $7,500 | $176,200 |
| 2017 | $3,356 | $166,900 | $7,500 | $159,400 |
| 2016 | $3,285 | $153,900 | $7,500 | $146,400 |
| 2015 | $3,230 | $153,900 | $7,500 | $146,400 |
| 2014 | $3,051 | $153,900 | $7,500 | $146,400 |
| 2013 | $3,247 | $153,900 | $7,500 | $146,400 |
Agents Affiliated with this Home
-
L
Seller's Agent in 2025
Leslie Fellion
Century 21 Affiliated
-
A
Buyer's Agent in 2025
Al Fellion
Century 21 Affiliated
Map
Source: Metro MLS
MLS Number: 1894951
APN: 151-032214052103
- 1000 Prairie Dr Unit 5
- 1000 Prairie Dr Unit 8
- 7040 Mariner Dr Unit 103
- Lt0 Mariner Dr
- 6720 Mariner Dr Unit 101
- 914 S Stuart Rd
- 6755 Mariner Dr Unit 2
- 6641 Mariner Dr Unit 6
- 6355 Kingsview Dr
- 413 Quail Point Dr
- 6342 Kinzie Ave
- 1313 Summerset Dr
- 6236 Bald Eagle Rd
- Lt0 Old Spring St
- 1203 N Sunnyslope Dr Unit 101
- 1243 N Sunnyslope Dr Unit 205
- 7944 Santa Mary Ct
- Lt0 Oakes Rd
- 586 Calvin Ln
- 727 Hunter Dr
