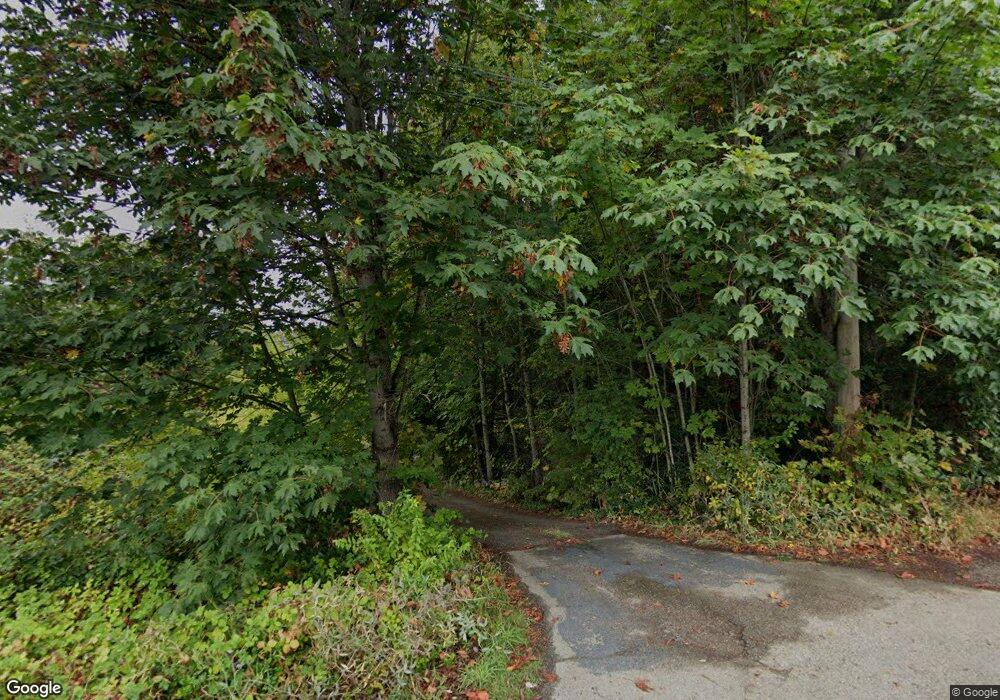825 SW Winter Spring Ln Port Orchard, WA 98367
Estimated Value: $510,000 - $886,000
3
Beds
1
Bath
1,408
Sq Ft
$495/Sq Ft
Est. Value
About This Home
This home is located at 825 SW Winter Spring Ln, Port Orchard, WA 98367 and is currently estimated at $696,599, approximately $494 per square foot. 825 SW Winter Spring Ln is a home located in Kitsap County with nearby schools including Sidney Glen Elementary School, Cedar Heights Middle School, and South Kitsap High School.
Create a Home Valuation Report for This Property
The Home Valuation Report is an in-depth analysis detailing your home's value as well as a comparison with similar homes in the area
Home Values in the Area
Average Home Value in this Area
Tax History Compared to Growth
Tax History
| Year | Tax Paid | Tax Assessment Tax Assessment Total Assessment is a certain percentage of the fair market value that is determined by local assessors to be the total taxable value of land and additions on the property. | Land | Improvement |
|---|---|---|---|---|
| 2026 | $4,050 | $460,990 | $120,920 | $340,070 |
| 2025 | $4,050 | $460,990 | $120,920 | $340,070 |
| 2024 | $3,928 | $460,990 | $120,920 | $340,070 |
| 2023 | $3,902 | $460,990 | $120,920 | $340,070 |
| 2022 | $3,759 | $371,920 | $96,380 | $275,540 |
| 2021 | $3,594 | $336,400 | $87,620 | $248,780 |
| 2020 | $3,356 | $304,720 | $83,400 | $221,320 |
| 2019 | $2,847 | $283,220 | $77,080 | $206,140 |
| 2018 | $3,039 | $232,370 | $66,340 | $166,030 |
| 2017 | $2,575 | $232,370 | $66,340 | $166,030 |
| 2016 | $2,538 | $209,690 | $63,180 | $146,510 |
| 2015 | $2,466 | $206,440 | $63,180 | $143,260 |
| 2014 | -- | $183,230 | $58,750 | $124,480 |
| 2013 | -- | $183,230 | $58,750 | $124,480 |
Source: Public Records
Map
Nearby Homes
- 30 Acres Glenwood Rd SW
- Sherwood Plan at Stetson Heights
- Cambridge Plan at Stetson Heights
- Bristol Plan at Stetson Heights
- Berkshire Plan at Stetson Heights
- Hawthorne Plan at Stetson Heights
- Ballard Plan at Stetson Heights
- Bradford Plan at Stetson Heights
- 1123 SW Sedge St
- 15081 Glenwood Rd SW
- 5965 Waverly Rd SW
- 7261 Fern Vista Place SW
- 0 SW Glenwood Rd Unit NWM2457669
- 1081 SW Pendleton Way
- 700 SW Black Jack Ln
- 5230 Sidney Rd SW
- 7139 SW Dunraven Ln
- 5 XXX Ferate Ave SE
- 4930 Castleton Rd SW
- 8718 Sidney Rd SW
- 825 SW Winter Springs Ln
- 902 SW Seahawks Way
- 6477 Glenwood Rd SW
- 799 SW Winter Springs Ln
- 776 SW Winter Springs Ln
- 865 SW Lider Rd
- 925 SW Seahawks Way
- 924 SW Seahawks Way
- 733 SW Winter Springs Ln
- 847 SW Lider Rd
- 99999 SW Dogwood Rd
- 99992 SW Dogwood Rd
- 99991 SW Winter Springs Rd
- 6435 Glenwood Rd SW
- 1063 SW Depot Ct
- 1069 SW Depot Ct
- 700 SW Winter Springs Ln
- 688 SW Dogwood Rd
