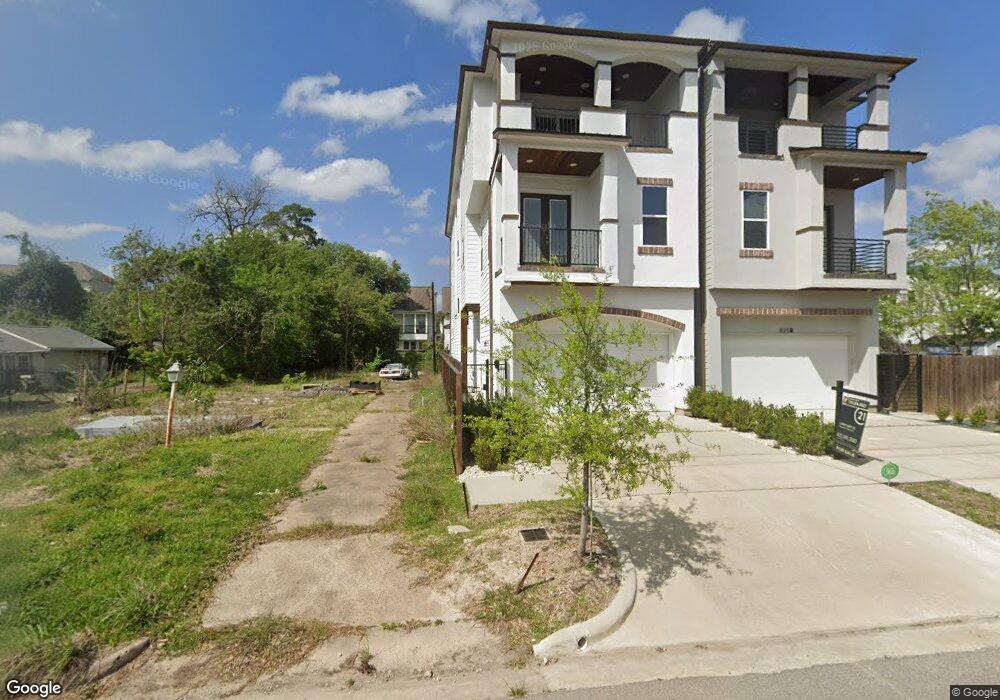825 W 16th St Unit A Houston, TX 77008
Greater Heights NeighborhoodEstimated Value: $1,093,000
4
Beds
5
Baths
4,269
Sq Ft
$256/Sq Ft
Est. Value
About This Home
This home is located at 825 W 16th St Unit A, Houston, TX 77008 and is currently estimated at $1,093,000, approximately $256 per square foot. 825 W 16th St Unit A is a home located in Harris County with nearby schools including Love Elementary School, Hamilton Middle, and Waltrip High School.
Ownership History
Date
Name
Owned For
Owner Type
Purchase Details
Closed on
Dec 23, 2011
Sold by
Reed Cynthia
Bought by
Smith Harry Leonard
Current Estimated Value
Purchase Details
Closed on
Mar 24, 1994
Sold by
Barksdale Ora L
Bought by
Barksdale Ora L
Create a Home Valuation Report for This Property
The Home Valuation Report is an in-depth analysis detailing your home's value as well as a comparison with similar homes in the area
Home Values in the Area
Average Home Value in this Area
Purchase History
| Date | Buyer | Sale Price | Title Company |
|---|---|---|---|
| Smith Harry Leonard | -- | First American Title | |
| Barksdale Ora L | -- | -- |
Source: Public Records
Tax History Compared to Growth
Tax History
| Year | Tax Paid | Tax Assessment Tax Assessment Total Assessment is a certain percentage of the fair market value that is determined by local assessors to be the total taxable value of land and additions on the property. | Land | Improvement |
|---|---|---|---|---|
| 2025 | $20,271 | $962,752 | $300,000 | $662,752 |
| 2024 | $20,271 | $968,822 | $281,250 | $687,572 |
| 2023 | $20,693 | $1,027,022 | $243,750 | $783,272 |
| 2022 | $20,883 | $948,406 | $187,500 | $760,906 |
| 2021 | $35,545 | $1,525,100 | $316,125 | $1,208,975 |
| 2020 | $38,745 | $1,600,000 | $309,100 | $1,290,900 |
| 2019 | $26,090 | $1,031,030 | $309,100 | $721,930 |
| 2018 | $7,111 | $291,920 | $281,000 | $10,920 |
| 2017 | $7,105 | $281,000 | $281,000 | $0 |
| 2016 | $6,347 | $0 | $0 | $0 |
| 2015 | -- | $248,900 | $248,900 | $0 |
| 2014 | -- | $183,400 | $183,400 | $0 |
Source: Public Records
Map
Nearby Homes
- 814 W 17th St
- 839 W 17th St
- 745 W 17th St
- 1613 W 15th St
- 815 W 18th St
- 1529 Laird St
- 1438 Prince St
- 1009 W 16th St
- 1438 Dian St
- 828 W 19th St Unit B
- 828 W 19th St Unit C
- 1442 Nashua St
- 912 W 19th St Unit C
- 1430 Nashua St
- 1032 W 17th St Unit A
- 1034 W 17th St Unit E
- 0 W 17th Unit 7M 57444539
- 0 W 17th Unit 7E 29452955
- 0 W 17th Unit 5D 18160042
- 0 W 17th Unit 6K 28674161
- 825 W 16th St
- 825 W 16th St Unit B
- 829 W 16th St
- 819 W 16th St
- 1539 Prince St
- 830 W 17th St
- 830 W 17th St Unit A
- 833 W 16th St
- 828 W 16th St
- 824 W 17th St
- 824 W 17th St Unit C
- 824 W 17th St Unit B
- 824 W 17th St Unit A
- 824 W 17th St Unit D
- 815 W 16th St
- 1636 Prince St
- 822 W 17th St
- 822 W 17th St Unit B
- 822 W 17th St Unit A
- 834 W 17th St
