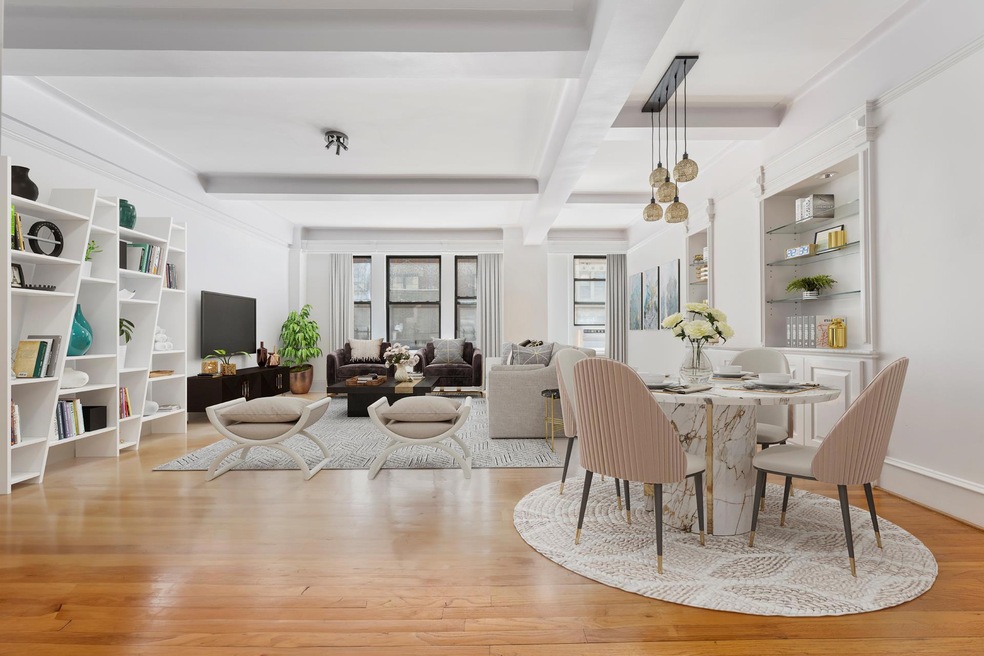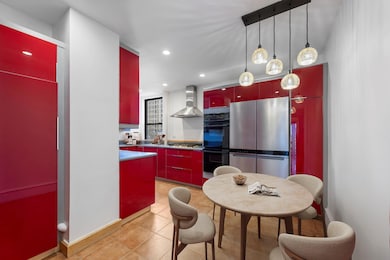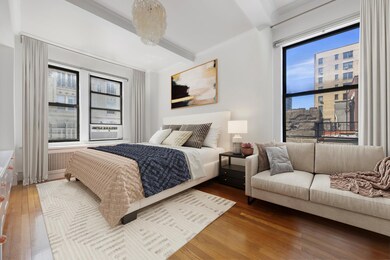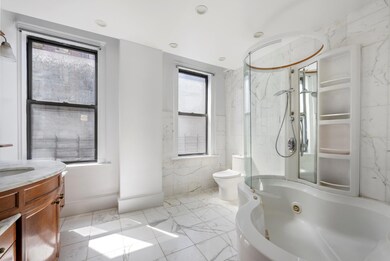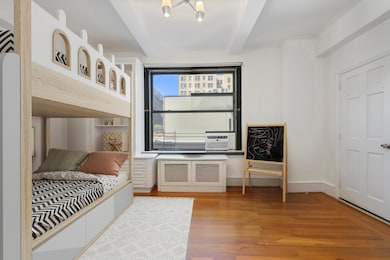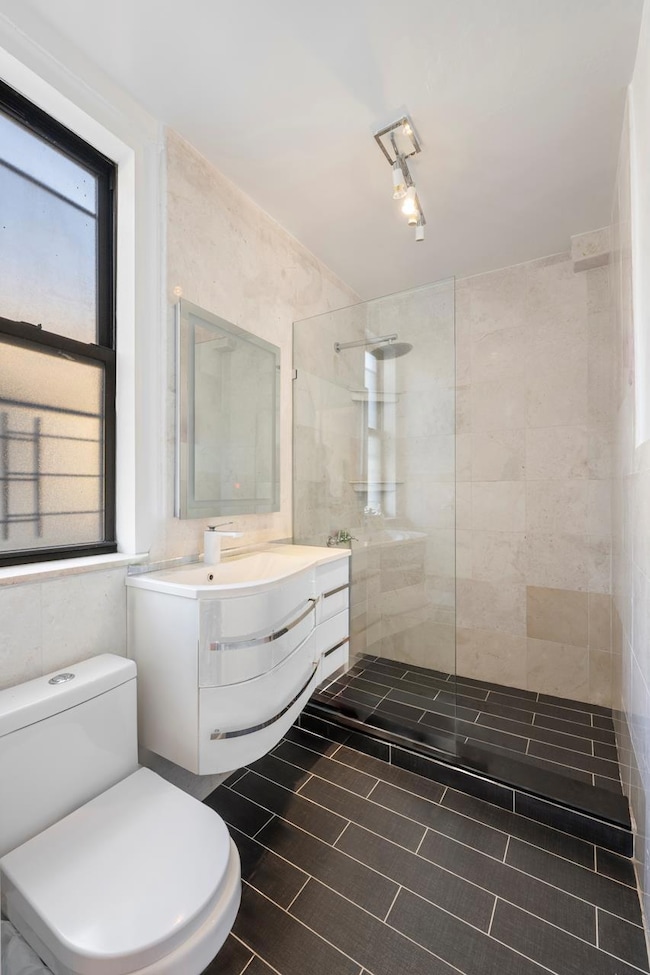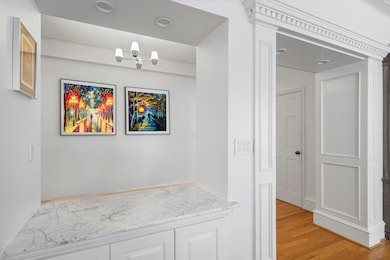825 W End Ave, Unit 7D Floor 7 New York, NY 10025
Upper West Side NeighborhoodEstimated payment $13,661/month
Highlights
- City View
- 4-minute walk to 103 Street (1 Line)
- Central Air
- P.S. 75 Emily Dickinson Rated A-
- Elevator
- 4-minute walk to Frederick Douglass Playground
About This Home
Welcome to 7D, that coveted prewar Classic 5, currently configured as an oversized, luxurious 1687sf 2BR/2Bathoom, but easily converted to 3 bedrooms. Comprising the southwest corner of the building, this unit sports excellent light due to triple southern, northern, western exposures which are unobstructed all around. Various prewar features have been preserved during the unit's extensive renovations which include high 9'2" beamed ceilings throughout, wainscoting, and customized millwork shelving featured in every room of the apartment. Original hardwood floors have been restored and are in pristine condition. The windowed eat-in-kitchen is outfitted with custom red lacquer cabinetry, GE Whirlpool appliances, Bosch washer/dryer, and even includes a proper pantry. The truly enormous master bathroom, with not just one but two windows, has been expanded significantly and includes an elegant Jacuzzi tub and shower stall, all outfitted with marble floors and paneling. Both master and secondary bedrooms have numerous extra built-in shelving for storage. Secondary bathroom is also windowed and includes an oversized marble shower stall. Overhead lighting has been installed in every room, providing more floorspace for furnishings, and there are great closets throughout, including two walk in closets. Even the entry foyer has been augmented to include a large marble counter with yet more storage underneath.
825 West End Avenue is a prewar condominium, built in 1927 by famed architect Emery Roth. Building amenities include full-time doorman, live-in superintendent, laundry room, bike storage, package room, and private storage. Located just moments from Riverside Park and the 1/2/3 subway lines, this prime Upper West Side address offers a perfect balance of neighborhood charm, access to green space, and city convenience.
Property Details
Home Type
- Condominium
Est. Annual Taxes
- $22,041
Year Built
- Built in 1927
HOA Fees
- $2,054 Monthly HOA Fees
Home Design
- Entry on the 7th floor
Interior Spaces
- 1,687 Sq Ft Home
- City Views
- Basement
Bedrooms and Bathrooms
- 2 Bedrooms
- 2 Full Bathrooms
Laundry
- Laundry in unit
- Washer Hookup
Utilities
- Central Air
Listing and Financial Details
- Legal Lot and Block 1043 / 01889
Community Details
Overview
- 106 Units
- High-Rise Condominium
- Upper West Side Subdivision
- 16-Story Property
Amenities
- Elevator
Map
About This Building
Home Values in the Area
Average Home Value in this Area
Tax History
| Year | Tax Paid | Tax Assessment Tax Assessment Total Assessment is a certain percentage of the fair market value that is determined by local assessors to be the total taxable value of land and additions on the property. | Land | Improvement |
|---|---|---|---|---|
| 2025 | $22,041 | $177,903 | $6,350 | $171,553 |
| 2024 | $22,041 | $176,303 | $6,350 | $169,953 |
| 2023 | $17,502 | $172,938 | $6,350 | $166,588 |
| 2022 | $17,529 | $178,884 | $6,350 | $172,534 |
| 2021 | $20,011 | $165,590 | $6,350 | $159,240 |
| 2020 | $16,807 | $183,409 | $6,350 | $177,059 |
| 2019 | $19,422 | $179,284 | $6,350 | $172,934 |
| 2018 | $17,878 | $173,020 | $6,350 | $166,670 |
| 2017 | $16,298 | $156,424 | $6,350 | $150,074 |
| 2016 | $14,944 | $136,182 | $6,350 | $129,832 |
| 2015 | $6,879 | $136,735 | $6,350 | $130,385 |
| 2014 | $6,879 | $127,375 | $6,350 | $121,025 |
Property History
| Date | Event | Price | List to Sale | Price per Sq Ft |
|---|---|---|---|---|
| 10/30/2025 10/30/25 | Price Changed | $1,850,000 | -2.6% | $1,097 / Sq Ft |
| 08/05/2025 08/05/25 | Price Changed | $1,900,000 | -7.3% | $1,126 / Sq Ft |
| 07/16/2025 07/16/25 | Price Changed | $2,050,000 | -4.7% | $1,215 / Sq Ft |
| 04/14/2025 04/14/25 | For Sale | $2,150,000 | -- | $1,274 / Sq Ft |
Purchase History
| Date | Type | Sale Price | Title Company |
|---|---|---|---|
| Deed | $380,000 | -- | |
| Deed | $380,000 | -- | |
| Condominium Deed | $497,500 | -- | |
| Condominium Deed | $497,500 | -- |
Mortgage History
| Date | Status | Loan Amount | Loan Type |
|---|---|---|---|
| Previous Owner | $373,000 | Purchase Money Mortgage |
Source: Real Estate Board of New York (REBNY)
MLS Number: RLS20016369
APN: 1889-1043
- 801 W End Ave Unit 7A
- 817 W End Ave Unit 3CC
- 817 W End Ave Unit 6B
- 789 W End Ave Unit PH6
- 789 W End Ave Unit PH-2
- 315 W 99th St Unit PHA
- 315 W 99th St Unit 5A
- 315 W 99th St Unit 4B
- 315 W 99th St
- 800 W End Ave Unit 12 B
- 800 W End Ave Unit 15F
- 305 W 98th St Unit 2FS
- 305 W 98th St Unit 1GN
- 825 W End Ave Unit 9F
- 825 W End Ave Unit 1I
- 249 W 99th St
- 839 W End Ave Unit 1C
- 839 W End Ave Unit 5B
- 245 W 99th St Unit 17B
- 265 Riverside Dr Unit 11F
- 312 W 101st St Unit 3
- 322 W 101st St Unit 3
- 322 W 101st St Unit 5
- 290 Riverside Dr Unit 1B
- 276 Riverside Dr Unit 6-E
- 860 W End Ave Unit B
- 868 W End Ave
- 235 W 102nd St Unit 5A
- 215 W 101st St Unit 5DD
- 215 W 101st St Unit 10H
- 257 W 97th St
- 257 W 97th St
- 814 Amsterdam Ave Unit FL4-ID1637
- 814 Amsterdam Ave Unit FL10-ID1018
- 814 Amsterdam Ave Unit FL4-ID1019
- 202 W 102nd St Unit FL3-ID1053014P
- 905 W End Ave Unit 141
- 275 W 96th St Unit 11F
- 226-230 W 97th St Unit FL8-ID1538
- 915 W End Ave Unit 1205
