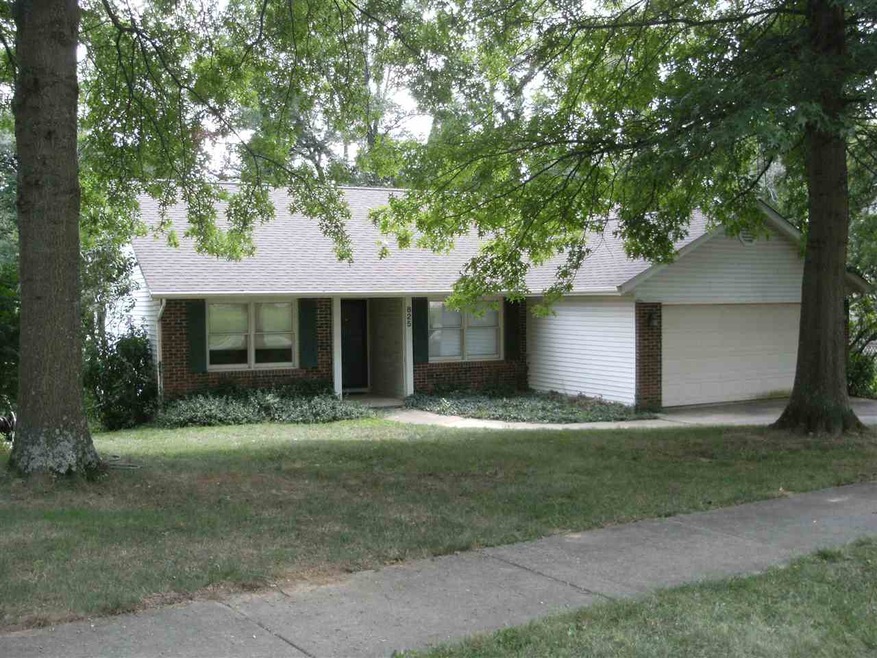825 W Rosewood Dr Bloomington, IN 47404
Estimated Value: $283,910 - $324,000
3
Beds
2
Baths
1,358
Sq Ft
$223/Sq Ft
Est. Value
Highlights
- 2 Car Attached Garage
- 1-Story Property
- Geothermal Heating and Cooling
- Tri-North Middle School Rated A
- Central Air
About This Home
As of August 2018This home is located at 825 W Rosewood Dr, Bloomington, IN 47404 since 16 July 2018 and is currently estimated at $303,228, approximately $223 per square foot. This property was built in 1989. 825 W Rosewood Dr is a home located in Monroe County with nearby schools including Arlington Heights Elementary School, Tri-North Middle School, and Bloomington High School North.
Home Details
Home Type
- Single Family
Est. Annual Taxes
- $1,254
Year Built
- Built in 1989
Lot Details
- 8,276 Sq Ft Lot
- Lot Dimensions are 72 x 116
- Sloped Lot
Parking
- 2 Car Attached Garage
Home Design
- Brick Exterior Construction
- Vinyl Construction Material
Interior Spaces
- 1,358 Sq Ft Home
- 1-Story Property
- Living Room with Fireplace
- Crawl Space
Bedrooms and Bathrooms
- 3 Bedrooms
- 2 Full Bathrooms
Utilities
- Central Air
- Geothermal Heating and Cooling
Listing and Financial Details
- Assessor Parcel Number 53-05-20-107-010.000-005
Ownership History
Date
Name
Owned For
Owner Type
Purchase Details
Listed on
Jul 16, 2018
Closed on
Aug 15, 2018
Sold by
Buckner Larry Jeff and Buckner Barbara Jo
Bought by
Estell Douglas A and Estell Ritajo
List Price
$182,500
Sold Price
$182,500
Current Estimated Value
Home Financials for this Owner
Home Financials are based on the most recent Mortgage that was taken out on this home.
Estimated Appreciation
$120,728
Avg. Annual Appreciation
7.21%
Original Mortgage
$125,000
Outstanding Balance
$76,304
Interest Rate
4.5%
Mortgage Type
New Conventional
Estimated Equity
$226,924
Purchase Details
Listed on
Jul 7, 2015
Closed on
Jul 24, 2015
Sold by
Fraser Nicholas N
Bought by
Buckner Larry Jeff and Buckner Barbara Jo
List Price
$146,000
Sold Price
$146,000
Home Financials for this Owner
Home Financials are based on the most recent Mortgage that was taken out on this home.
Avg. Annual Appreciation
7.62%
Create a Home Valuation Report for This Property
The Home Valuation Report is an in-depth analysis detailing your home's value as well as a comparison with similar homes in the area
Home Values in the Area
Average Home Value in this Area
Purchase History
| Date | Buyer | Sale Price | Title Company |
|---|---|---|---|
| Estell Douglas A | -- | None Available | |
| Buckner Larry Jeff | -- | None Available |
Source: Public Records
Mortgage History
| Date | Status | Borrower | Loan Amount |
|---|---|---|---|
| Open | Estell Douglas A | $125,000 |
Source: Public Records
Property History
| Date | Event | Price | List to Sale | Price per Sq Ft | Prior Sale |
|---|---|---|---|---|---|
| 08/15/2018 08/15/18 | Sold | $182,500 | 0.0% | $134 / Sq Ft | |
| 07/17/2018 07/17/18 | Pending | -- | -- | -- | |
| 07/16/2018 07/16/18 | For Sale | $182,500 | +25.0% | $134 / Sq Ft | |
| 08/03/2015 08/03/15 | Sold | $146,000 | 0.0% | $108 / Sq Ft | View Prior Sale |
| 07/15/2015 07/15/15 | Pending | -- | -- | -- | |
| 07/07/2015 07/07/15 | For Sale | $146,000 | -- | $108 / Sq Ft |
Source: Indiana Regional MLS
Tax History Compared to Growth
Tax History
| Year | Tax Paid | Tax Assessment Tax Assessment Total Assessment is a certain percentage of the fair market value that is determined by local assessors to be the total taxable value of land and additions on the property. | Land | Improvement |
|---|---|---|---|---|
| 2024 | $2,122 | $231,100 | $77,700 | $153,400 |
| 2023 | $1,968 | $220,700 | $74,700 | $146,000 |
| 2022 | $1,699 | $201,100 | $65,000 | $136,100 |
| 2021 | $1,621 | $194,800 | $55,000 | $139,800 |
| 2020 | $1,701 | $181,200 | $50,000 | $131,200 |
| 2019 | $1,789 | $184,600 | $50,000 | $134,600 |
| 2018 | $1,528 | $184,700 | $50,000 | $134,700 |
| 2017 | $1,254 | $162,200 | $40,000 | $122,200 |
| 2016 | $1,039 | $145,600 | $40,000 | $105,600 |
| 2014 | $1,122 | $146,700 | $40,000 | $106,700 |
| 2013 | $1,122 | $136,900 | $40,000 | $96,900 |
Source: Public Records
Map
Source: Indiana Regional MLS
MLS Number: 201839608
APN: 53-05-20-107-010.000-005
Nearby Homes
- 3915 N Kinser Pike
- 3530 N Hackberry St
- 3526 N Hackberry St
- 3522 N Hackberry St
- 3519 N Hackberry St
- 3523 N Hackberry St
- 3541 N Hackberry St
- 3421 N Windcrest Dr
- 2919 N Ramble Rd W
- 409 E Woodridge Dr
- 317 E Clover Ln
- 614 E Audubon Dr
- 4365 N Maple Grove Rd
- 2415 W Amherst Rd
- 921 W Gourley Pike
- 1015 W Gourley Pike
- 933 W Cascade Ave
- 1315 W Gourley Pike
- 1400 E Whisnand Rd
- 4099 N Claybrooke Ct
- 821 W Rosewood Dr
- 817 W Rosewood Dr
- 833 W Rosewood Dr
- 818 W Rosewood Dr
- 826 W Rosewood Dr
- 813 W Rosewood Dr
- 837 W Rosewood Dr
- 800 W Rosewood Dr
- 840 W Rosewood Dr
- 809 W Rosewood Dr
- 841 W Rosewood Dr
- 801 W Rosewood Dr
- 844 W Rosewood Dr
- 712 W Rosewood Dr
- 805 W Rosewood Dr
- 3952 N Rosewood Ct
- 845 W Rosewood Dr
- 850 W Rosewood Dr
- 711 W Rosewood Dr
- 849 W Rosewood Dr
