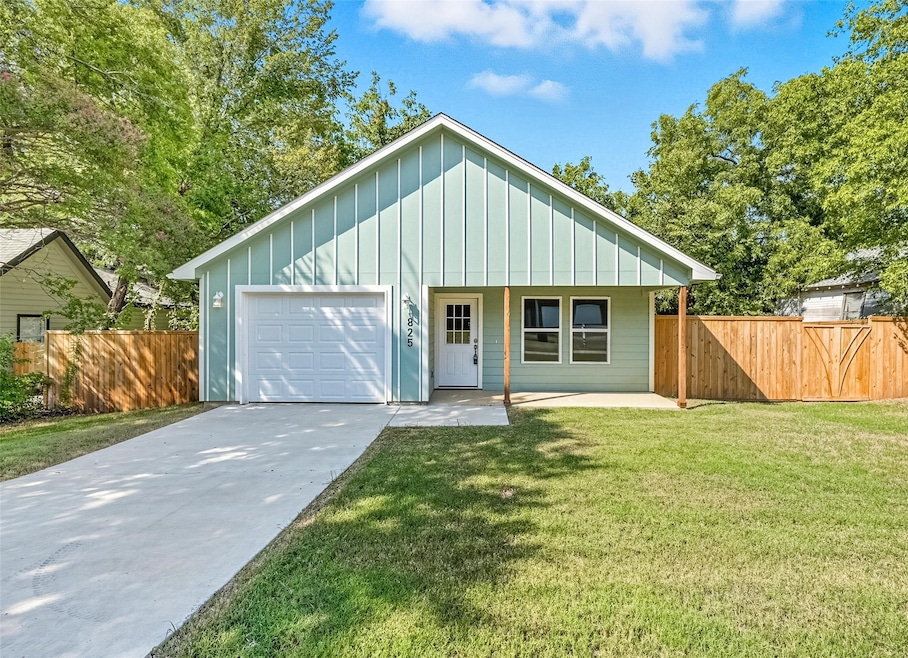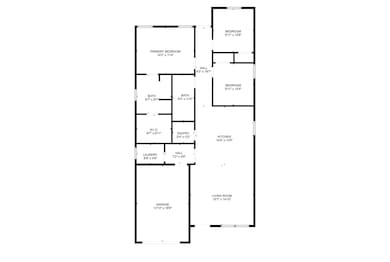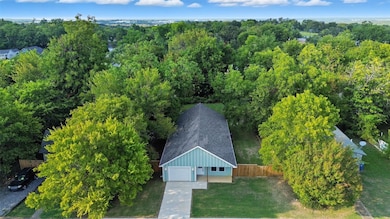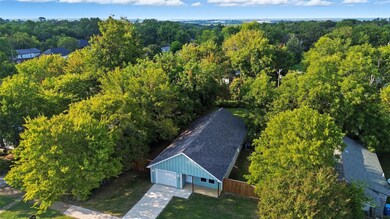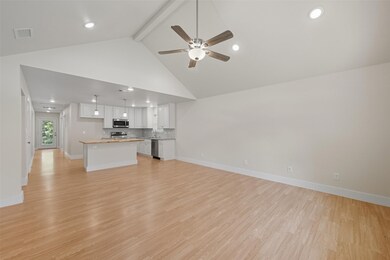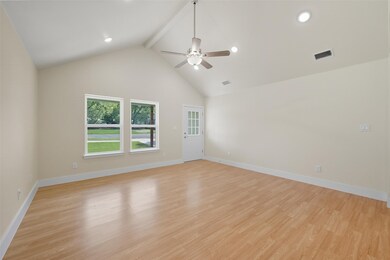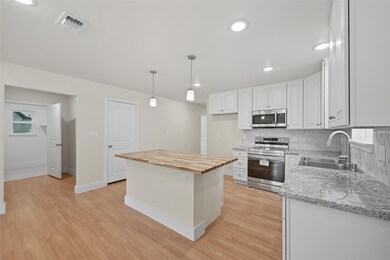
825 W Walker St Denison, TX 75020
Highlights
- Open Floorplan
- Vaulted Ceiling
- Granite Countertops
- Denison High School Rated A-
- Traditional Architecture
- 4-minute walk to Martin Luther King Jr. Park
About This Home
This cozy new construction, nestled in a quiet neighborhood, features three bedrooms and two bathrooms on a spacious 0.31-acre lot, complete with a large single-car garage. It boasts German-engineered wood flooring, modern tiles in all wet areas, and plush carpeting in the bedrooms. The living room and master bedroom are accentuated with tall ceilings, contributing to the home's airy ambiance. The residence includes modern upgrades like recessed lighting and ceiling fans throughout. Its open floor plan seamlessly connects the living, dining, and kitchen spaces, making it perfect for hosting. The kitchen comes with granite countertops, custom cabinetry, Samsung stainless steel appliances, an expansive walk-in pantry, and a substantial island topped with a butcher block. Other highlights include a dedicated walk-in laundry room and ample walk-in closets.
Listing Agent
OnDemand Realty Brokerage Phone: 214-229-6134 License #0698062 Listed on: 11/19/2025
Home Details
Home Type
- Single Family
Est. Annual Taxes
- $424
Year Built
- Built in 2024
Lot Details
- 0.31 Acre Lot
- Few Trees
- Back Yard
Parking
- 1 Car Attached Garage
- Driveway
Home Design
- Traditional Architecture
- Slab Foundation
- Composition Roof
Interior Spaces
- 1,770 Sq Ft Home
- 1-Story Property
- Open Floorplan
- Vaulted Ceiling
- Ceiling Fan
- Recessed Lighting
- ENERGY STAR Qualified Windows
- Sustainable Flooring
- Laundry Room
Kitchen
- Eat-In Kitchen
- Walk-In Pantry
- Electric Range
- Microwave
- Dishwasher
- Kitchen Island
- Granite Countertops
- Disposal
Bedrooms and Bathrooms
- 3 Bedrooms
- Walk-In Closet
- 2 Full Bathrooms
- Double Vanity
- Low Flow Plumbing Fixtures
Eco-Friendly Details
- Energy-Efficient HVAC
- Energy-Efficient Insulation
- Energy-Efficient Thermostat
Schools
- Terrell Elementary School
Utilities
- Central Heating and Cooling System
- Overhead Utilities
- High Speed Internet
- Cable TV Available
Listing and Financial Details
- Residential Lease
- Property Available on 11/20/25
- Tenant pays for all utilities, cable TV, electricity, exterior maintenance, trash collection, water
- Legal Lot and Block 6 / 3
- Assessor Parcel Number 446458
Community Details
Overview
- Martinez Add Subdivision
Pet Policy
- No Pets Allowed
Map
About the Listing Agent

Mike is a licensed real estate agent in the state of Texas. He is very people friendly and knows the
DFW metroplex extremely well.
Mike makes buying or selling your home an incredible, memorable experience and is ready to help
with any of your residential needs.
Mike's Other Listings
Source: North Texas Real Estate Information Systems (NTREIS)
MLS Number: 21116950
APN: 141353
- 827 W Walker St
- 801 W Walker St
- 728 W Walker St
- 1008 W Walker St
- 629 W Walker St
- 624 W Walker St
- 1001 W Morton St
- 829 W Sears St
- 610 W Elm St
- 911 W Sears St
- 917 W Sears St
- 930 N Mirick Ave
- 1104 W Bond St
- 1114 W Walker St
- 1119 W Johnson St
- 720 W Parnell St
- 526 W Elm St
- 607 W Sears St
- 723 W Parnell St
- 521 E Fannin E
- 827 W Walker St
- 722 W Walker St
- 724 W Walker St
- 830 W Bond St
- 1008 W Walker St
- 603 W Johnson St
- 913 N Barrett Ave
- 931 N Barrett Ave
- 526 W Elm St
- 507 W Walker St Unit 509
- 521 W Sears St
- 617 W Gandy Unit 3 St
- 617 W Gandy St
- 1000 W Gandy St
- 1016 W Gandy St Unit 2
- 709 W Woodard St
- 1213 W Woodard St
- 1109 W Main St
- 909 W Chestnut St
- 224 W Bond St Unit 224
