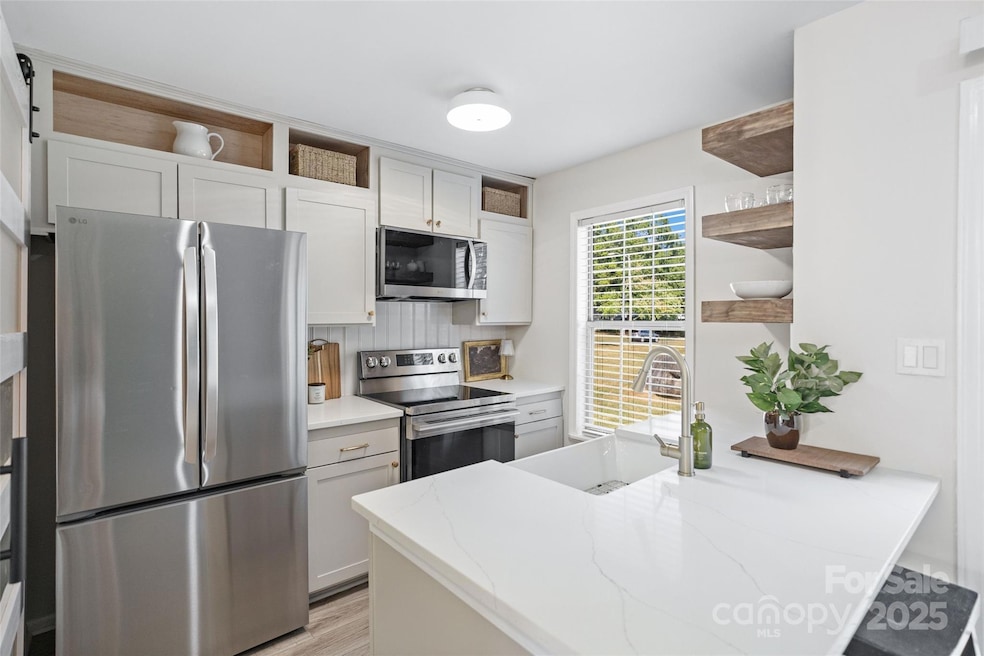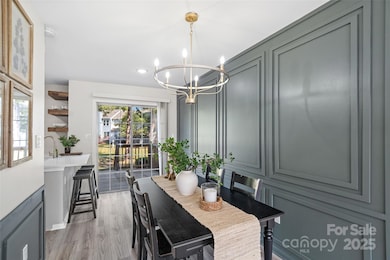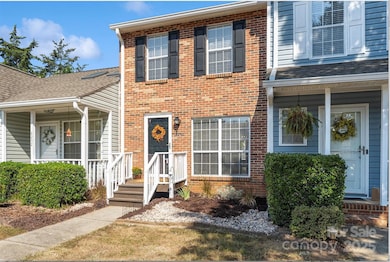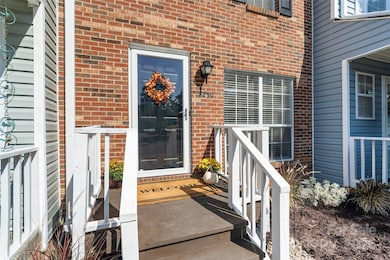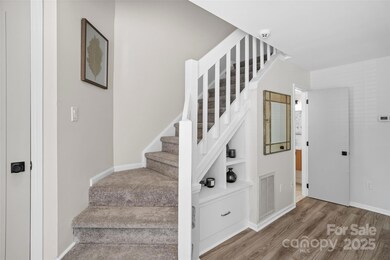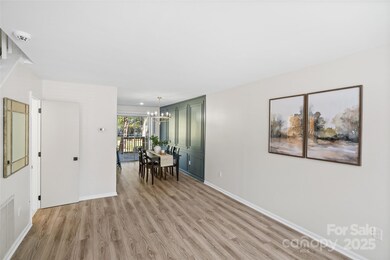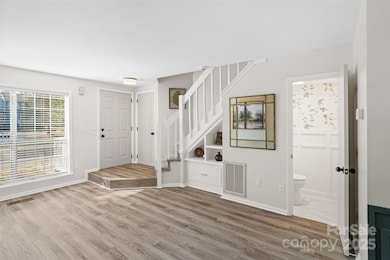8250 Circle Tree Ln Charlotte, NC 28277
Providence NeighborhoodEstimated payment $1,945/month
Highlights
- Golf Course Community
- Open Floorplan
- Deck
- Jay M Robinson Middle School Rated A-
- Clubhouse
- Pond
About This Home
Location, Location, Location! With no rental caps, this home works for both homeowners and investors. This beautifully updated brick-front townhome in the sought-after Raintree golf course community puts you in the heart of Ballantyne. Step inside to find brand new LVP flooring, fresh paint, newer carpet, updated lighting, and a striking accent wall. The kitchen was just completely remodeled with quartz countertops, a farmhouse sink, brand-new LG stainless steel appliances, and stylish finishes. Bathrooms feature new vanities, toilets, and flooring, while the half bath shines with board-and-batten detail and designer wallpaper. A new deck (2024) extends your living space outdoors, and the open plan with dining area and sit-in bar adds versatility.
Ownership includes a waived initiation fee to Raintree Country Club (membership optional) with golf, tennis, pool, fitness, and dining just steps away. Contact the Director of Membership, at 704.542.8150 or email membership@raintreecc.net for more info. HOA covers exterior maintenance, roof, landscaping, water, sewer, and common areas. Ideally located near I-485, The Arboretum, Promenade, Waverly, Blakeney, and Ballantyne Village with top-rated schools, shopping, dining, and entertainment close by.
Listing Agent
Premier South Brokerage Email: LindaLawsonProperties@gmail.com License #127382 Listed on: 09/19/2025

Townhouse Details
Home Type
- Townhome
Est. Annual Taxes
- $1,852
Year Built
- Built in 1986
HOA Fees
- $240 Monthly HOA Fees
Home Design
- Entry on the 1st floor
- Brick Exterior Construction
- Vinyl Siding
Interior Spaces
- 2-Story Property
- Open Floorplan
- Sliding Doors
- Crawl Space
Kitchen
- Breakfast Bar
- Electric Oven
- Electric Cooktop
- Microwave
- ENERGY STAR Qualified Refrigerator
- ENERGY STAR Qualified Dishwasher
- Disposal
Flooring
- Carpet
- Vinyl
Bedrooms and Bathrooms
- 2 Bedrooms
Laundry
- Laundry closet
- Washer and Dryer
Home Security
Parking
- 2 Parking Garage Spaces
- Parking Lot
Outdoor Features
- Pond
- Deck
- Front Porch
Schools
- Mcalpine Elementary School
- Jay M. Robinson Middle School
- Providence High School
Utilities
- Forced Air Heating and Cooling System
Listing and Financial Details
- Assessor Parcel Number 225-262-02
Community Details
Overview
- Cusick Community Management Association
- Raintree Subdivision
Recreation
- Golf Course Community
- Tennis Courts
- Recreation Facilities
- Community Pool
Additional Features
- Clubhouse
- Storm Doors
Map
Home Values in the Area
Average Home Value in this Area
Tax History
| Year | Tax Paid | Tax Assessment Tax Assessment Total Assessment is a certain percentage of the fair market value that is determined by local assessors to be the total taxable value of land and additions on the property. | Land | Improvement |
|---|---|---|---|---|
| 2025 | $1,852 | $224,200 | $60,000 | $164,200 |
| 2024 | $1,852 | $224,300 | $60,000 | $164,300 |
| 2023 | $1,784 | $224,300 | $60,000 | $164,300 |
| 2022 | $1,470 | $139,300 | $50,000 | $89,300 |
| 2021 | $1,459 | $139,300 | $50,000 | $89,300 |
| 2020 | $1,451 | $139,300 | $50,000 | $89,300 |
| 2019 | $1,436 | $139,300 | $50,000 | $89,300 |
| 2018 | $1,354 | $97,600 | $30,000 | $67,600 |
| 2017 | $1,326 | $97,600 | $30,000 | $67,600 |
| 2016 | $1,317 | $97,600 | $30,000 | $67,600 |
| 2015 | $1,305 | $97,600 | $30,000 | $67,600 |
| 2014 | $1,293 | $97,600 | $30,000 | $67,600 |
Property History
| Date | Event | Price | List to Sale | Price per Sq Ft |
|---|---|---|---|---|
| 10/09/2025 10/09/25 | For Sale | $294,990 | 0.0% | $296 / Sq Ft |
| 09/25/2025 09/25/25 | Off Market | $294,990 | -- | -- |
| 09/21/2025 09/21/25 | Price Changed | $294,990 | -1.7% | $296 / Sq Ft |
| 09/19/2025 09/19/25 | For Sale | $300,000 | 0.0% | $302 / Sq Ft |
| 08/06/2024 08/06/24 | Rented | $1,495 | 0.0% | -- |
| 07/03/2024 07/03/24 | Price Changed | $1,495 | -1.6% | $1 / Sq Ft |
| 06/27/2024 06/27/24 | For Rent | $1,520 | -- | -- |
Purchase History
| Date | Type | Sale Price | Title Company |
|---|---|---|---|
| Warranty Deed | $240,000 | Boston National Title | |
| Warranty Deed | $117,000 | None Available | |
| Warranty Deed | $107,500 | Master Title Agency Llc | |
| Warranty Deed | $87,000 | None Available | |
| Warranty Deed | $86,500 | Master Title | |
| Warranty Deed | $79,500 | -- |
Mortgage History
| Date | Status | Loan Amount | Loan Type |
|---|---|---|---|
| Open | $232,800 | New Conventional | |
| Previous Owner | $117,000 | Adjustable Rate Mortgage/ARM | |
| Previous Owner | $92,500 | Purchase Money Mortgage | |
| Previous Owner | $87,000 | Purchase Money Mortgage | |
| Previous Owner | $68,960 | Purchase Money Mortgage | |
| Previous Owner | $74,500 | Purchase Money Mortgage |
Source: Canopy MLS (Canopy Realtor® Association)
MLS Number: 4300677
APN: 225-262-02
- 9546 Fairway Ridge Rd
- 10812 Winterbourne Ct
- 9514 Fairway Ridge Rd
- 10935 Winterbourne Ct
- 10928 Winterbourne Ct
- 10942 Winterbourne Ct Unit 42
- 10518 Fairway Ridge Rd
- 6331 Dovefield Rd
- 10512 Roseberry Ct
- 11105 Sir Francis Drake Dr
- 11823 Sir Francis Drake Dr
- 6932 Curlee Ct
- 10016 Whitethorn Dr
- 4847 Truesdale Place
- 10715 Tom Short Rd
- 7031 Walton Heath Ln
- 4025 Ivystone Ct
- 4005 Ivystone Ct
- 10428 Pullengreen Dr
- 10418 Pullengreen Dr
- 10722 Four Mile Creek Rd
- 8103 Circle Tree Ln
- 8220 Golf Ridge Dr
- 11228 Quiet Wood Ct
- 6121 Dovefield Rd
- 10316 Whitethorn Dr
- 9024 Saint Thomas Ln
- 10715 Tom Short Rd Unit Lot 87
- 8914 Saint Pierre Ln
- 10234 Chilvary Dr
- 7307 Roseland Ave
- 6422 Del Rio Rd
- 10820 Knight Castle Dr
- 11115 Shadow Grove Cir
- 6846 Guinevere Dr
- 4309 Rounding Run Rd
- 7810 Spindletop Place
- 4200 Old Course Dr
- 11208 Snapfinger Dr
- 10932 Burnt Leather Ln
