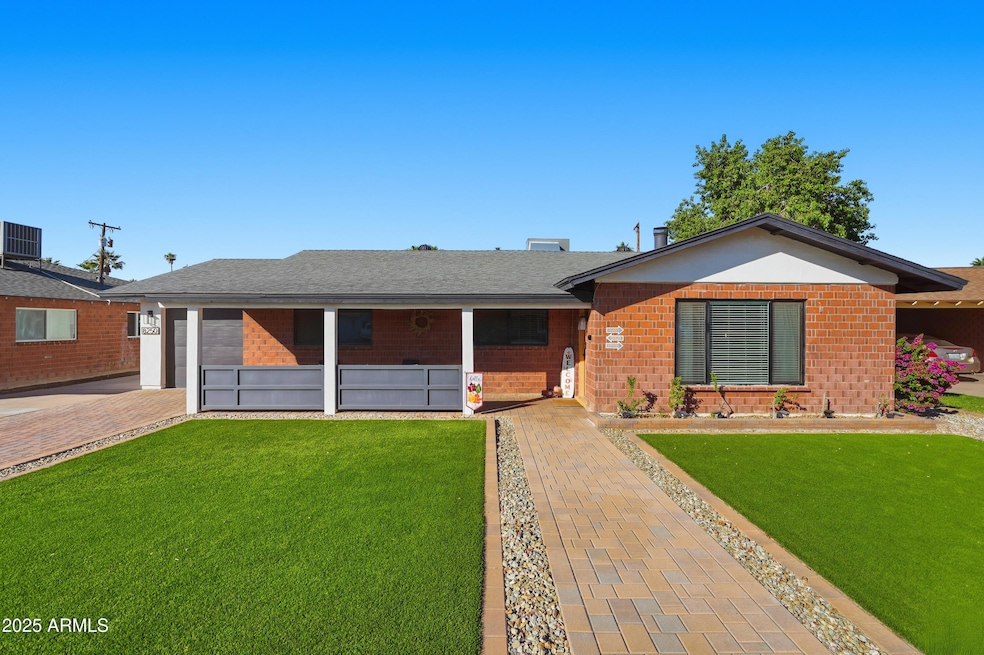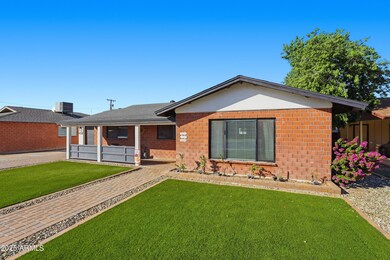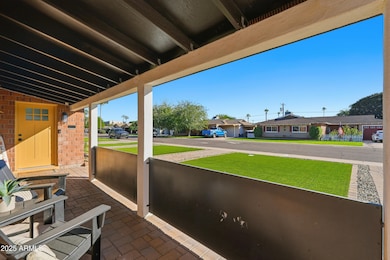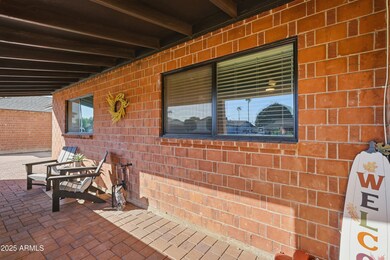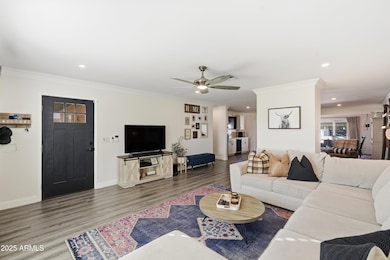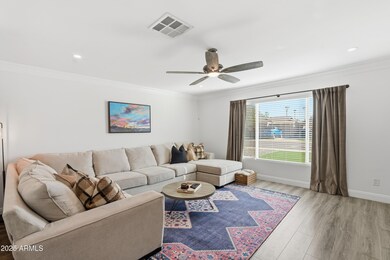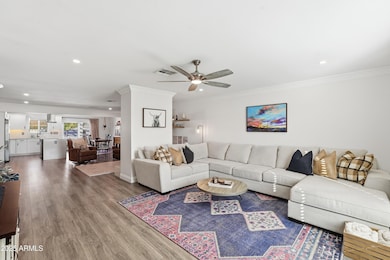8250 E Mackenzie Dr Scottsdale, AZ 85251
Indian Bend NeighborhoodEstimated payment $3,778/month
Highlights
- RV Gated
- Contemporary Architecture
- Covered Patio or Porch
- Navajo Elementary School Rated A-
- No HOA
- Eat-In Kitchen
About This Home
WOW! This is the ONE! This beautiful home features a large open floor-plan, gorgeous kitchen with white shaker cabinets, Brazilian Quartz counter-tops and stainless steel appliances, wide-plank flooring throughout, updated lighting, both bathrooms have tile wrapped shower surrounds and modern vanities, tankless water heater, attached den/office space with new a/c unit, new Tuff shed in the back yard conveys, NO HOA and much more. The back yard is ideal for entertaining with large synthetic turf area to watch the kids/pets play as you relax in a stand alone decorative Pergola! The location is perfect with top tier restaurants, shopping, golf, hiking all very close by. A house this decked out rarely comes to market!
Home Details
Home Type
- Single Family
Est. Annual Taxes
- $1,281
Year Built
- Built in 1959
Lot Details
- 6,533 Sq Ft Lot
- Desert faces the front and back of the property
- Block Wall Fence
- Artificial Turf
- Front Yard Sprinklers
- Sprinklers on Timer
Parking
- 1 Car Garage
- 3 Open Parking Spaces
- Garage Door Opener
- RV Gated
Home Design
- Contemporary Architecture
- Brick Exterior Construction
- Composition Roof
- Block Exterior
Interior Spaces
- 1,697 Sq Ft Home
- 1-Story Property
- Ceiling Fan
- Double Pane Windows
- Family Room with Fireplace
Kitchen
- Eat-In Kitchen
- ENERGY STAR Qualified Appliances
Flooring
- Laminate
- Tile
Bedrooms and Bathrooms
- 3 Bedrooms
- 2 Bathrooms
Outdoor Features
- Covered Patio or Porch
- Outdoor Storage
Schools
- Navajo Elementary School
- Mohave Middle School
- Saguaro High School
Utilities
- Central Air
- Heating Available
- High Speed Internet
- Cable TV Available
Additional Features
- No Interior Steps
- North or South Exposure
Listing and Financial Details
- Tax Lot 1243
- Assessor Parcel Number 173-59-060
Community Details
Overview
- No Home Owners Association
- Association fees include (see remarks)
- Scottsdale Estates 9 Lts 1014 1183 Incl & Tr A Subdivision
Recreation
- Bike Trail
Map
Home Values in the Area
Average Home Value in this Area
Tax History
| Year | Tax Paid | Tax Assessment Tax Assessment Total Assessment is a certain percentage of the fair market value that is determined by local assessors to be the total taxable value of land and additions on the property. | Land | Improvement |
|---|---|---|---|---|
| 2025 | $1,332 | $22,149 | -- | -- |
| 2024 | $1,249 | $21,094 | -- | -- |
| 2023 | $1,249 | $45,320 | $9,060 | $36,260 |
| 2022 | $1,189 | $29,150 | $5,830 | $23,320 |
| 2021 | $1,288 | $27,280 | $5,450 | $21,830 |
| 2020 | $1,494 | $26,370 | $5,270 | $21,100 |
| 2019 | $1,247 | $24,260 | $4,850 | $19,410 |
| 2018 | $1,213 | $22,630 | $4,520 | $18,110 |
| 2017 | $1,132 | $20,660 | $4,130 | $16,530 |
| 2016 | $1,109 | $19,050 | $3,810 | $15,240 |
| 2015 | $1,066 | $16,480 | $3,290 | $13,190 |
Property History
| Date | Event | Price | List to Sale | Price per Sq Ft | Prior Sale |
|---|---|---|---|---|---|
| 11/05/2025 11/05/25 | For Sale | $699,900 | +20.7% | $412 / Sq Ft | |
| 11/16/2020 11/16/20 | Sold | $580,000 | -2.5% | $360 / Sq Ft | View Prior Sale |
| 10/18/2020 10/18/20 | Pending | -- | -- | -- | |
| 10/14/2020 10/14/20 | For Sale | $595,000 | 0.0% | $370 / Sq Ft | |
| 10/10/2020 10/10/20 | Pending | -- | -- | -- | |
| 10/10/2020 10/10/20 | For Sale | $595,000 | -- | $370 / Sq Ft |
Purchase History
| Date | Type | Sale Price | Title Company |
|---|---|---|---|
| Warranty Deed | $580,000 | American Title Svc Agcy Llc | |
| Warranty Deed | $324,000 | American Title Svc Agcy Llc | |
| Interfamily Deed Transfer | -- | Chicago Title Agency | |
| Warranty Deed | $303,000 | Chicago Title Agency Inc | |
| Interfamily Deed Transfer | -- | None Available | |
| Interfamily Deed Transfer | -- | Chicago Title Insurance Co | |
| Interfamily Deed Transfer | -- | Chicago Title Insurance Co |
Mortgage History
| Date | Status | Loan Amount | Loan Type |
|---|---|---|---|
| Open | $493,000 | New Conventional | |
| Previous Owner | $370,000 | No Value Available | |
| Previous Owner | $303,000 | Future Advance Clause Open End Mortgage |
Source: Arizona Regional Multiple Listing Service (ARMLS)
MLS Number: 6943001
APN: 173-59-060
- 8310 E Devonshire Ave
- 8315 E Devonshire Ave
- 8312 E Mackenzie Dr
- 8247 E Devonshire Ave
- 8252 E Heatherbrae Ave
- 8209 E Heatherbrae Ave
- 8202 E Mackenzie Dr
- 8402 E Heatherbrae Ave
- 8335 E Montecito Ave
- 4200 N 82nd St Unit 2018
- 4238 N 84th Place
- 8151 E Glenrosa Ave Unit 213
- 8137 E Indian School Rd
- 8515 E Mackenzie Dr
- 3928 N Granite Reef Rd
- 8202 E Montecito Ave
- 4175 N 81st St Unit 45
- 8500 E Indian School Rd Unit 220
- 8500 E Indian School Rd Unit 129
- 8201 E Piccadilly Rd
- 8234 E Heatherbrae Ave
- 8303 E Glenrosa Ave
- 8315 E Devonshire Ave
- 8338 E Monterosa St
- 8125 E Glenrosa Ave
- 4163 N 81st St
- 8240 E Turney Ave
- 8111 E Glenrosa Ave Unit 192
- 4181 N Granite Reef Rd
- 4354 N 82nd St Unit 158
- 4354 N 82nd St Unit 114
- 8444 E Indian School Rd
- 8037 E Glenrosa Ave Unit 142
- 8500 E Indian School Rd Unit 248
- 8570 E Indian School Rd Unit D
- 8570 E Indian School Rd
- 8444 E Piccadilly Rd
- 8145 E Camelback Rd
- 8576 E Indian School Rd Unit B
- 4507 N 82nd St
