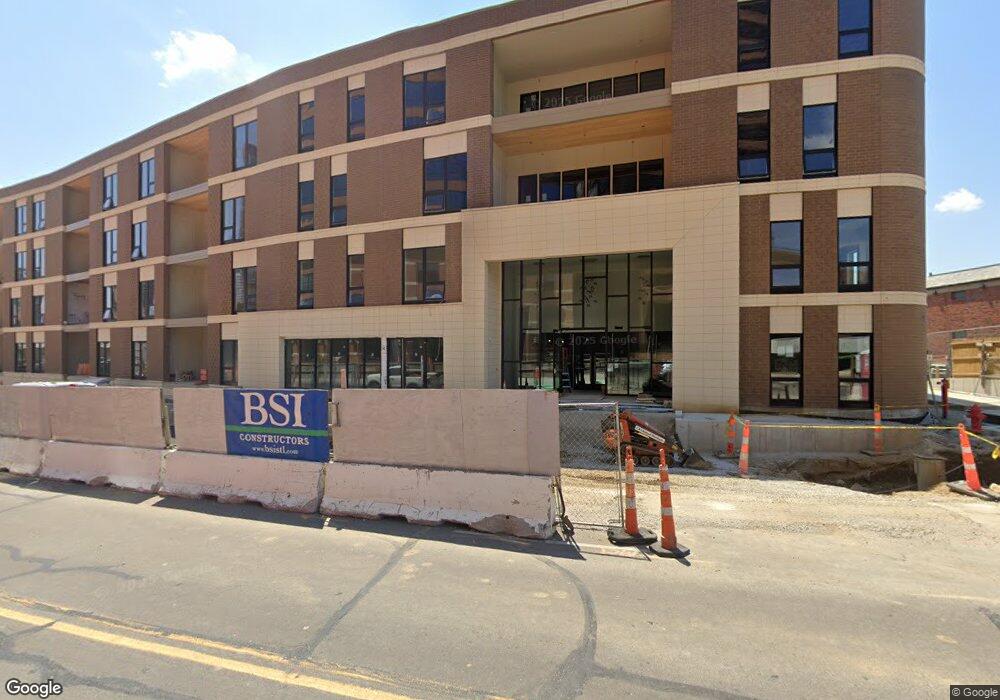8250 Forsyth Blvd Unit 208 Clayton, MO 63105
Downtown Clayton NeighborhoodEstimated payment $10,103/month
Highlights
- New Construction
- RV Access or Parking
- Solid Surface Countertops
- Meramec Elementary Rated A+
- Open Floorplan
- 5-minute walk to Shaw Park
About This Home
Est. 2025, The Forsythia on the Park, Unit #208 (Baldwin) with 2 bed, 2.5 baths and 2,088 sqft. Discover a boutique condo building taking shape in a vibrant Clayton location, home to just 38 units, featuring 2 and 3-bedroom floor plans. Thoughtfully curated interiors with high-end materials in a variety of standard finishes or fully customize your design. Elegant kitchens feature a Wolf/Sub-Zero/Cove appliance package, quartz countertops, and under-cabinet lighting. The primary bathrooms boast a double vanity, freestanding bathtub and a glass shower enclosure. Large outdoor terraces or covered balconies with glass railings offer a private retreat. Exclusive amenities include a 24/7/365 front desk attendant, a resident lounge and a club room. Underground parking for residents with valet parking for guests. Experience a pedestrian-friendly community with easy access to Shaw Park, Straub's, local shops, restaurants and more.
Property Details
Home Type
- Condominium
HOA Fees
- $1,817 Monthly HOA Fees
Parking
- 2 Car Attached Garage
- RV Access or Parking
Home Design
- New Construction
- Home to be built
- Brick Veneer
Interior Spaces
- 2,088 Sq Ft Home
- 1-Story Property
- Open Floorplan
- Pocket Doors
- Panel Doors
- Combination Kitchen and Dining Room
- Laundry on main level
- Basement
Kitchen
- Gas Oven
- Gas Range
- Range Hood
- Dishwasher
- Kitchen Island
- Solid Surface Countertops
- Disposal
Bedrooms and Bathrooms
- 2 Bedrooms
- Walk-In Closet
- Double Vanity
- Bathtub
Home Security
Accessible Home Design
- Accessible Common Area
- Accessible Hallway
- Accessible Entrance
Outdoor Features
- Balcony
- Patio
Schools
- Meramec Elem. Elementary School
- Wydown Middle School
- Clayton High School
Utilities
- Forced Air Heating and Cooling System
- Heat Pump System
- Tankless Water Heater
- Gas Water Heater
Community Details
Overview
- 38 Units
Security
- Fire and Smoke Detector
Map
Home Values in the Area
Average Home Value in this Area
Property History
| Date | Event | Price | List to Sale | Price per Sq Ft |
|---|---|---|---|---|
| 07/29/2025 07/29/25 | Pending | -- | -- | -- |
| 06/24/2024 06/24/24 | Off Market | -- | -- | -- |
Source: MARIS MLS
MLS Number: MIS24039976
- 8250 Forsyth Blvd Unit 109
- 8250 Forsyth Blvd Unit 303
- 8250 Forsyth Blvd Unit 402
- 8250 Forsyth Blvd Unit 408
- 8250 Forsyth Blvd Unit 405
- 8250 Forsyth Blvd Unit 210
- 8250 Forsyth Blvd Unit 103
- 8250 Forsyth Blvd Unit 404
- 8250 Forsyth Blvd Unit 105
- 8250 Forsyth Blvd Unit 401
- 8250 Forsyth Blvd Unit 310
- 8250 Forsyth Blvd Unit 107
- 8250 Forsyth Blvd Unit 406
- 8250 Forsyth Blvd Unit 403
- 8250 Forsyth Blvd Unit 104
- 8250 Forsyth Blvd Unit 407
- 8250 Forsyth Blvd Unit 302
- 8250 Forsyth Blvd Unit 309
- 8250 Forsyth Blvd Unit 206
- 10 Brighton Way Unit 1

