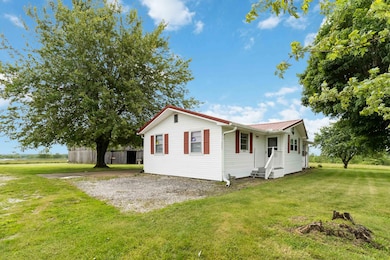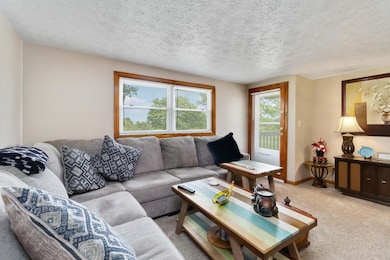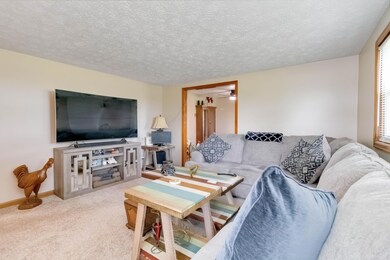
8250 Kentucky 837 Waynesburg, KY 40489
Estimated payment $1,673/month
Highlights
- Barn
- Eat-In Kitchen
- Window Unit Cooling System
- Porch
- Storm Windows
- Living Room
About This Home
PRICE IMPROVEMENT!
Adorable Farmhouse on 5 Acres (with stunning views). The current owners have made many improvements since they're including; new kitchen cabinets, dishwasher, new carpet, new laminate flooring, new lighting fixtures, paint, improvements to garage and more. Discover peaceful country living with this charming farmhouse situated on 5 scenic acres located between Stanford and Somerset, Kentucky. This adorable home offers charm and functional space both inside and out. You could turn dressing room back into a 3rd bedroom.
Property Highlights:
5 beautiful acres of open land - perfect for gardening, livestock, or just enjoying nature
Partial basement - ideal for storage or use as a storm shelter
Large tobacco barn - full of character and great for equipment or repurposing
Detached 2-car garage - includes a workbench
Additional storage building for tools and supplies
Whether you're looking for a weekend retreat, hobby farm, or full-time residence, this property offers the perfect mix of comfort, utility, and country charm.
Own your own slice of Kentucky countryside. Owner is motivated.
Listing Agent
Bluegrass Regional Real Estate LLC License #207972 Listed on: 05/27/2025
Home Details
Home Type
- Single Family
Year Built
- Built in 1950
Lot Details
- 5.05 Acre Lot
- Fenced
Parking
- 2 Car Garage
- 1 Detached Carport Space
Home Design
- Block Foundation
- Metal Roof
- Vinyl Siding
Interior Spaces
- 1,200 Sq Ft Home
- Ceiling Fan
- Insulated Windows
- Blinds
- Window Screens
- Insulated Doors
- Living Room
- Dining Room
- Utility Room
Kitchen
- Eat-In Kitchen
- Oven or Range
- Dishwasher
Flooring
- Carpet
- Laminate
- Vinyl
Bedrooms and Bathrooms
- 3 Bedrooms
Laundry
- Laundry on main level
- Dryer
- Washer
Unfinished Basement
- Partial Basement
- Interior Basement Entry
Home Security
- Storm Windows
- Storm Doors
Schools
- Jones Park Elementary School
- Casey County Middle School
- Casey County High School
Utilities
- Window Unit Cooling System
- Heating unit installed on the ceiling
- Septic Tank
Additional Features
- Porch
- Barn
Community Details
- Rural Subdivision
Listing and Financial Details
- Assessor Parcel Number 131-17
Map
Home Values in the Area
Average Home Value in this Area
Property History
| Date | Event | Price | Change | Sq Ft Price |
|---|---|---|---|---|
| 07/22/2025 07/22/25 | Price Changed | $259,900 | -1.9% | $217 / Sq Ft |
| 06/25/2025 06/25/25 | Price Changed | $264,900 | -1.9% | $221 / Sq Ft |
| 05/27/2025 05/27/25 | For Sale | $270,000 | -- | $225 / Sq Ft |
Similar Homes in the area
Source: ImagineMLS (Bluegrass REALTORS®)
MLS Number: 25011057
- 1212 S Fishing Creek Rd
- 2531 Old Ky Hwy 501
- 295 Spencer Gabbert Ln
- 192 Raney Rd
- 1445 Bastin Creek Rd
- 0000 Jacobs Loop Rd
- 304 Ky 3276
- 1343 Bastin Creek Rd
- 55 Cardinal Ln
- 41 Bluebird Ln
- 1316 Calvary Ridge Rd
- 18526 Kentucky 1247
- 800 Waters Cemetery Rd
- 225 Johnson Rd
- 0 Bastin Creek Rd Unit 25018390
- 9379 Kentucky Highway 1247
- 15106 Kentucky 1247
- 4505 E Hwy 452
- 2755 Clear Fork Rd
- 0 Sandidge Rd
- 207 Closade Dr
- 363 Shannon Dr
- 32 Mccoy Dr
- 280 Elm St
- 229 Elm St
- 220 Main St Unit 3
- 88 Saint Annes Ct
- 47 Melrose Dr Unit 2 Bedroom 2 Bath
- 1633 Kentucky 1247 Unit B
- 1633 Kentucky 1247 Unit A
- 1611 Kentucky 1247 Unit C
- 1611 Kentucky 1247 Unit B
- 1611 Kentucky 1247 Unit A
- 1613 Kentucky 1247 Unit B
- 192 Fairway Ln Unit C
- 50 Faith Ct
- 200 Cory Ln Unit 7
- 406 N Main St
- 323 Randolph St
- 200 Jacksboro St






