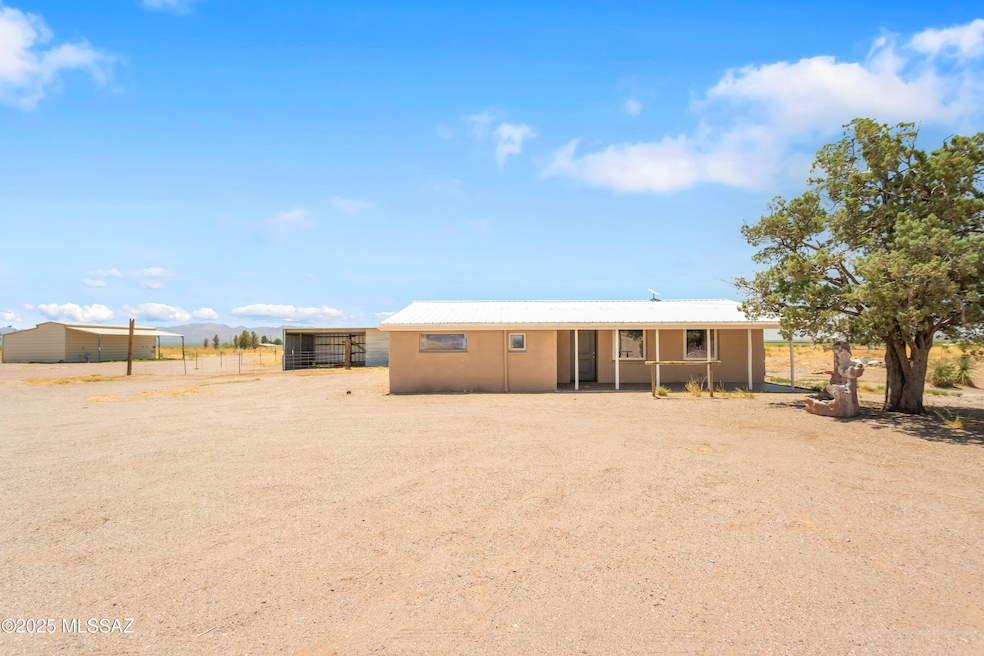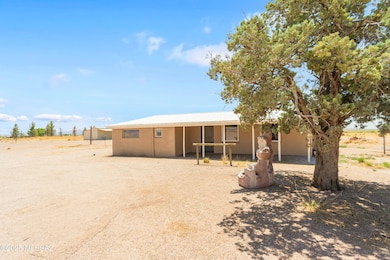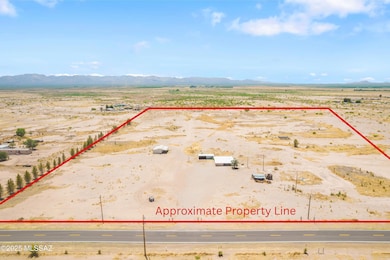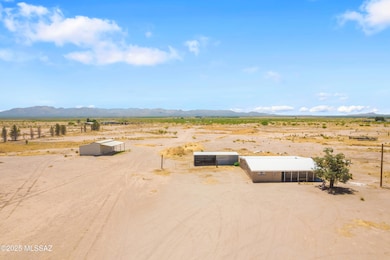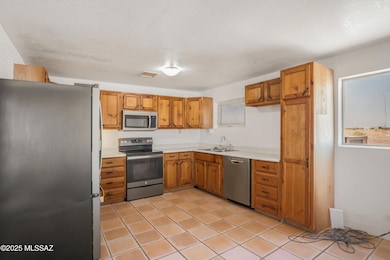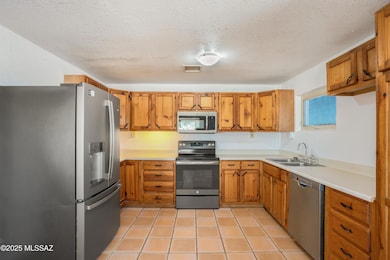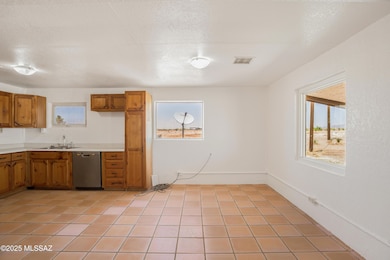8250 N Central Hwy McNeal, AZ 85617
Estimated payment $1,288/month
About This Home
This well-maintained and freshly painted (in and out) home sits on a spacious 20-acre parcel, perfect for enjoying peaceful country living with plenty of room for animals, hobbies, or just soaking in the views. Inside, you'll find tile flooring throughout, newer appliances, several new Andersen windows, new bathroom vanities and light fixtures and many more recent updates. Plus a low-maintenance metal roof.Outside features include a sturdy metal shop for your projects, two RV hookups, additional storage buildings, and a shaded structure for animals or use as a carport. The yard is easy to maintain, and the property includes RU-4 zoning and a 1/2 well share with a new well pump installed 3 years ago - ideal for rural living with flexibility. Nearby towns of Bisbee/Douglas/Tombstone!
Map
Home Details
Home Type
Single Family
Est. Annual Taxes
$1,212
Year Built
1941
Lot Details
0
Listing Details
- Property Type: Residential
- Dwelling Type: Single Family Residence
- Style: Ranch
- Technology: High Speed Internet
- Accessibility Options: None
- Legal Description: S2n2e2se Sec 4 22 26 20.325Ac
- Building Stories: One
- List Price per Sq Ft: 145.37
- Subdivision Restrict C C And Rs: No
- Special Features: None
- Property Sub Type: Detached
- Stories: 1
Interior Features
- Interior Amenities: Ceiling Fan(s)
- Fireplace: None
- Fireplace Location: None
- Window Coverings: Stay
- Floor Covering: Ceramic Tile
- Bedrooms: 3
- Master Bathroom Features: Pedestal Sink(s), Shower & Tub
- Total Bathrooms: 2.00
- Full Bathrooms: 2
- Has Basement: No
- Dining Areas: Dining Area
- Kitchen Features Appliance Color: Stainless
- Kitchen Features Pantry: Cabinet
- Living Areas: Living Room
- Laundry: Dryer, Laundry Room, Washer
- Extra Room: None
- Combined Sq Ft: 1479.00
- Interior Steps YN: N
- Kitchen Features: Dishwasher, Disposal, Electric Oven, Electric Range, ENERGY STAR Qualified Dishwasher, ENERGY STAR Qualified Refrigerator, Exhaust Fan, Microwave, Refrigerator
- Main House Sq Ft: 1479.00
- Source Of Sq Ft: Assessor
Exterior Features
- Construction: Burnt Adobe, Stucco Finish
- Construction Status: Existing
- ExteriorFeatures: Shed(s), Workshop
- F E M A Flood Zone: No
- Fence: Barbed Wire
- Fence Other: partial
- Guest Facilities: None
- Landscape Front: Low Care, Natural Desert
- Landscape Rear: Low Care, Natural Desert
- Patio Deck: Covered
- Pool: None
- Pool Conventional: No
- Road Maintenance: County
- Roof: Metal
- Spa: None
- View: Mountains, Rural, Sunrise, Sunset
Garage/Parking
- Driveway: Circular
- Garage Carport Feat: Detached, Manual Door, Separate Storage Area
- Number Of Covered Prkng: 2.00
- Number Of Garage Spaces: 1.00
- Rv Parking: Full Hookup, Space Available
- R V Parking Other: 2 hookups (1 full)
Utilities
- Water: Shared Well, Well Agreement
- Water Heater: Electric
- Electric Electric Company: SSVEC
- Fire Protection: None
- Gas Company: None
- Main Cooling: Ceiling Fans, Central Air
- Main Heating: Electric, Forced Air
- Security: Smoke Detector(s)
- Security Other: security cameras ext
- Sewer: Septic
Condo/Co-op/Association
- HOA: No
- Community: None
- Neighborhood Feature: Horses Allowed
Association/Amenities
- Senior Community: No
- Deed Restrictions: No
Schools
- School District: Other
- Elementary School: Other
- Middle School: Other
- High School: Valley Union
Lot Info
- Horse Facilities: No
- Horse Property: Yes - By Zoning
- Lot Acres: 20.33
- Lot Dimensions: 665x1333x668x1333
- Lot Features: East/West Exposure
- Lot Size Price Sq Ft: 0.24
- Lot Sq Ft: 885571.00
- Municipality Zoning: Cochise - RU-4
- Water Number Of Shared Well: 2
- Municipal Flood Zone: No
Building Info
- Year Built: 1941
Tax Info
- Tax Code: 405-05-008E
- Taxes: 1211.56
- Tax Year: 2024
MLS Schools
- Middle School: Other
- Elementary School: Other
- High School: Valley Union
- School District: Other
Home Values in the Area
Average Home Value in this Area
Tax History
| Year | Tax Paid | Tax Assessment Tax Assessment Total Assessment is a certain percentage of the fair market value that is determined by local assessors to be the total taxable value of land and additions on the property. | Land | Improvement |
|---|---|---|---|---|
| 2024 | $1,212 | $12,189 | $2,778 | $9,411 |
| 2023 | $1,209 | $10,629 | $2,778 | $7,851 |
| 2022 | $1,137 | $9,901 | $2,778 | $7,123 |
| 2021 | $1,111 | $9,594 | $2,778 | $6,816 |
| 2020 | $1,111 | $0 | $0 | $0 |
| 2019 | $1,054 | $0 | $0 | $0 |
| 2018 | $627 | $0 | $0 | $0 |
| 2017 | $781 | $0 | $0 | $0 |
| 2016 | $970 | $0 | $0 | $0 |
Property History
| Date | Event | Price | Change | Sq Ft Price |
|---|---|---|---|---|
| 06/14/2025 06/14/25 | For Sale | $215,000 | +83.8% | $145 / Sq Ft |
| 05/22/2017 05/22/17 | Sold | $117,000 | 0.0% | $79 / Sq Ft |
| 04/22/2017 04/22/17 | Pending | -- | -- | -- |
| 10/25/2016 10/25/16 | For Sale | $117,000 | -- | $79 / Sq Ft |
Purchase History
| Date | Type | Sale Price | Title Company |
|---|---|---|---|
| Warranty Deed | $117,000 | Pioneer Title Agency |
Mortgage History
| Date | Status | Loan Amount | Loan Type |
|---|---|---|---|
| Open | $117,000 | VA | |
| Previous Owner | $100,000 | Credit Line Revolving |
Source: MLS of Southern Arizona
MLS Number: 22516235
APN: 405-05-008E
- TBD Tbd -- Unit 26
- TBD W Lee Rd
- 4274 W Lee Rd
- 000 W Campo Ln
- 4202 W Lee Rd
- TBD 20 Acres W Lee Rd
- 8910 N Highway 191 -- Unit 45A
- 000 W Calle Campo -- Unit H
- 8727 N Highway 191 --
- 8727 U S 191
- 49XX W Footloose Trail Unit C
- 4979 W Rogers Trail
- 4755 W Morin Rd Unit 241
- 10.01 Acre W Morin Rd Unit D
- 20.44 Acre W Morin Rd Unit B
- 20.44 Acre W Morin Rd Unit C
- 8987 N Coffman Rd
- 5075 W Terra Way
- 70 Acres N Place Unit 10323005
- 71 Acres N Acorn Place Unit 10323002
- 2650 E Loma Alta Dr
- 102 Opera Dr Unit B
- 81 Main St
- 3731 Camino Del Rancho
- 39 E Merritt Ave
- 201 E 16th St
- 1610 N Sulphur Springs St
- 2320 E Aster St
- 100 W 9th St Unit 4
- 100 W 9th St Unit 2
- 2770 N Washington Ave
- 530 E 11th St Unit 6
- 1524 E 20th St
- 539 E 10th St
- 940 E 12th St
- 1057 D Ave
- 1116 S Naco Hwy
- 633 E 9th St Unit 6
- 103 5th St
- 925 E 10th St
